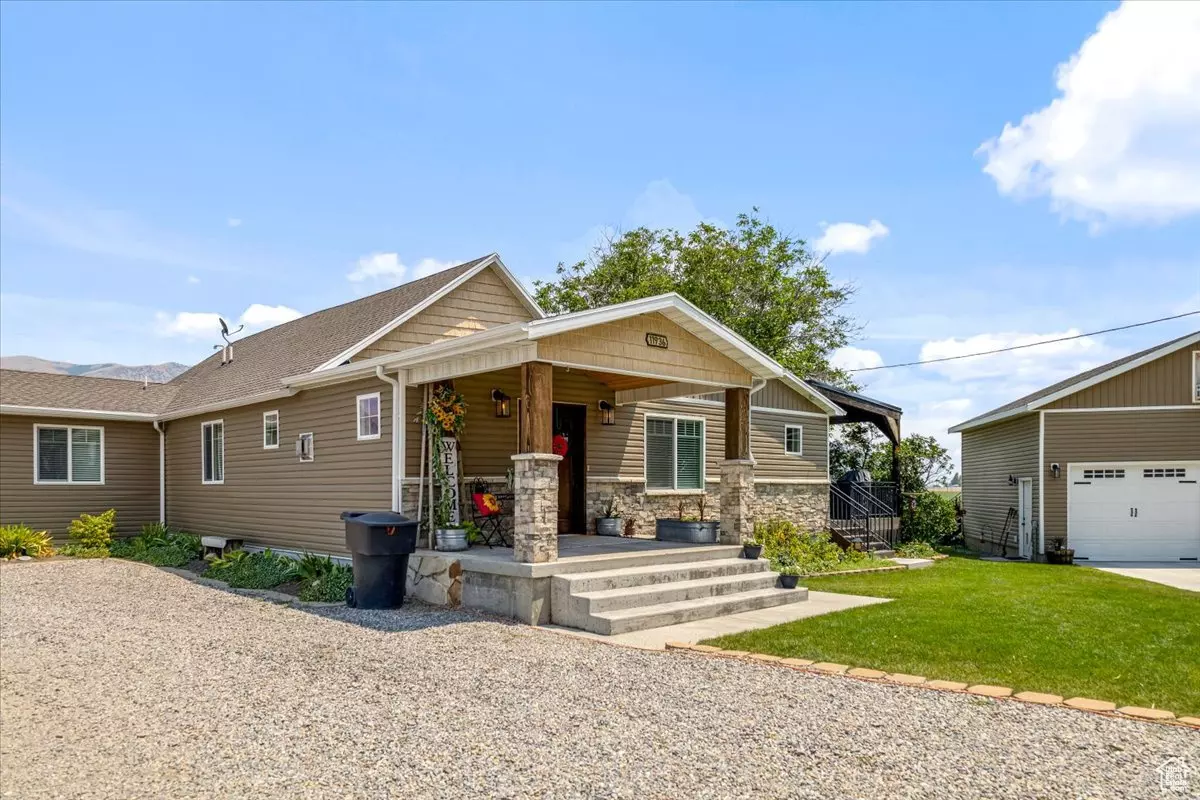$835,000
$845,000
1.2%For more information regarding the value of a property, please contact us for a free consultation.
4 Beds
2 Baths
2,896 SqFt
SOLD DATE : 09/25/2024
Key Details
Sold Price $835,000
Property Type Single Family Home
Sub Type Single Family Residence
Listing Status Sold
Purchase Type For Sale
Square Footage 2,896 sqft
Price per Sqft $288
MLS Listing ID 2011950
Sold Date 09/25/24
Style Rambler/Ranch
Bedrooms 4
Full Baths 2
Construction Status Blt./Standing
HOA Y/N No
Abv Grd Liv Area 2,296
Year Built 1928
Annual Tax Amount $2,579
Lot Size 2.850 Acres
Acres 2.85
Lot Dimensions 0.0x0.0x0.0
Property Description
Welcome to your dream retreat in the heart of the country! This stunning, newly remodeled home is nestled on 2.86 lush acres, offering the perfect blend of modern luxury and rustic charm. With 4 spacious bedrooms and 2 beautifully appointed bathrooms all conveniently located on one level, this home has been meticulously renovated from the studs up, ensuring every detail reflects the highest standards of comfort and style. Step inside and be greeted by a large, open floor plan that seamlessly connects the inviting living room and the gourmet kitchen. The kitchen boasts exquisite finishes, a pot filler for your convenience, and ample space for family gatherings and culinary creations. A large mudroom, complete with a shower, adds practicality and ease to your everyday life. The expansive family room is perfect for entertaining, providing a cozy yet spacious atmosphere for all your gatherings. Retreat to the luxurious master suite, where you'll find a serene haven featuring a jetted tub for ultimate relaxation. Outside, the charm continues with a detached garage that includes a loft for additional storage or creative use, and a massive 30x40 shop ideal for hobbies or projects. Enjoy the serene country evenings under the brand-new covered pergola, offering a perfect spot to unwind and soak in the tranquil surroundings. For added convenience, a half basement provides extra storage space, and water shares are available for purchase separately, allowing you to fully embrace the rural lifestyle. Experience the perfect blend of contemporary comfort and country elegance in this exceptional home. Your country paradise awaits!
Location
State UT
County Box Elder
Area Trmntn; Thtchr; Hnyvl; Dwyvl
Zoning Single-Family
Rooms
Other Rooms Workshop
Basement Partial
Primary Bedroom Level Floor: 1st
Master Bedroom Floor: 1st
Main Level Bedrooms 4
Interior
Interior Features Bath: Master, Closet: Walk-In, French Doors, Gas Log, Jetted Tub, Kitchen: Updated, Oven: Gas, Range: Gas, Range/Oven: Free Stdng., Vaulted Ceilings, Granite Countertops
Heating Gas: Central
Cooling Central Air
Flooring Carpet
Fireplaces Number 1
Fireplaces Type Fireplace Equipment, Insert
Equipment Fireplace Equipment, Fireplace Insert, Storage Shed(s)
Fireplace true
Window Features Blinds
Appliance Ceiling Fan, Range Hood, Refrigerator, Water Softener Owned
Exterior
Exterior Feature Deck; Covered, Horse Property, Out Buildings, Lighting
Garage Spaces 8.0
Utilities Available Natural Gas Connected, Electricity Connected, Sewer Connected, Sewer: Septic Tank, Water Connected
View Y/N Yes
View Mountain(s)
Roof Type Asphalt
Present Use Single Family
Topography Road: Paved, Terrain, Flat, View: Mountain
Total Parking Spaces 8
Private Pool false
Building
Lot Description Road: Paved, View: Mountain
Faces West
Story 2
Sewer Sewer: Connected, Septic Tank
Water Private, Well
Structure Type Asphalt,Stone
New Construction No
Construction Status Blt./Standing
Schools
Elementary Schools North Park
Middle Schools Alice C Harris
High Schools Bear River
School District Box Elder
Others
Senior Community No
Tax ID 05-164-0031
Acceptable Financing Cash, Conventional, FHA, VA Loan
Horse Property Yes
Listing Terms Cash, Conventional, FHA, VA Loan
Financing Cash
Read Less Info
Want to know what your home might be worth? Contact us for a FREE valuation!

Our team is ready to help you sell your home for the highest possible price ASAP
Bought with Besst Realty Group LLC








