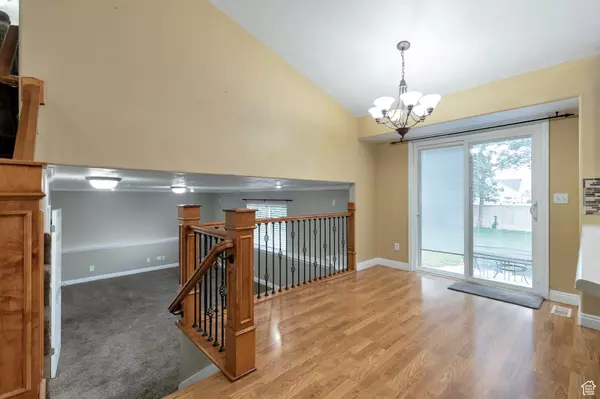$547,000
$550,000
0.5%For more information regarding the value of a property, please contact us for a free consultation.
5 Beds
3 Baths
2,036 SqFt
SOLD DATE : 09/19/2024
Key Details
Sold Price $547,000
Property Type Single Family Home
Sub Type Single Family Residence
Listing Status Sold
Purchase Type For Sale
Square Footage 2,036 sqft
Price per Sqft $268
Subdivision Summer Crest
MLS Listing ID 2015542
Sold Date 09/19/24
Style Tri/Multi-Level
Bedrooms 5
Full Baths 3
Construction Status Blt./Standing
HOA Y/N No
Abv Grd Liv Area 1,643
Year Built 1997
Annual Tax Amount $912
Lot Size 8,276 Sqft
Acres 0.19
Lot Dimensions 0.0x0.0x0.0
Property Description
Welcome to this stunning home in the highly desirable Summercrest sub-division, where elegance meets convenience. As you step inside, you'll be greeted by a sophisticated and thoughtfully designed interior that blends style with functionality. The main level features a spacious living area ideal for entertaining, complemented by a vaulted ceiling in the kitchen and dining area equipped with stainless steel appliances. Spacious Master bedroom with vaulted ceiling. Lots of natural light throughout home. Fully fenced backyard, mature trees, extra long 23' garage, 12' of space on eastside between house and property line for potential future RV Parking. This property is situated in a prime location, with a new $17 million family park project currently under development a half block away with 85 acres open space, the largest playground in Utah County, an amphitheater, sensory garden, and water feature. Enjoy easy access to shopping centers, dining options, recreational facilities, and parks, ensuring a lifestyle of convenience and enjoyment. Lehi is renowned for its welcoming community, excellent schools, and vibrant atmosphere, making it an ideal place to call home.
Location
State UT
County Utah
Area Am Fork; Hlnd; Lehi; Saratog.
Zoning Single-Family
Rooms
Basement Partial
Primary Bedroom Level Floor: 2nd
Master Bedroom Floor: 2nd
Main Level Bedrooms 1
Interior
Interior Features Bath: Master, Closet: Walk-In, Disposal, Range/Oven: Free Stdng., Vaulted Ceilings
Heating Forced Air, Gas: Central
Cooling Central Air
Flooring Carpet, Tile
Fireplace false
Window Features Blinds,Drapes
Appliance Ceiling Fan, Microwave, Refrigerator
Laundry Electric Dryer Hookup
Exterior
Exterior Feature Double Pane Windows, Sliding Glass Doors
Garage Spaces 2.0
Utilities Available Natural Gas Connected, Electricity Connected, Sewer Connected, Sewer: Public, Water Connected
View Y/N Yes
View Mountain(s)
Roof Type Asbestos Shingle
Present Use Single Family
Topography Curb & Gutter, Fenced: Part, Road: Paved, Secluded Yard, Sidewalks, Terrain, Flat, View: Mountain
Total Parking Spaces 2
Private Pool false
Building
Lot Description Curb & Gutter, Fenced: Part, Road: Paved, Secluded, Sidewalks, View: Mountain
Faces North
Story 5
Sewer Sewer: Connected, Sewer: Public
Water Culinary, Secondary
Structure Type Aluminum,Asphalt,Brick
New Construction No
Construction Status Blt./Standing
Schools
Elementary Schools Sego Lily
Middle Schools Lehi
High Schools Lehi
School District Alpine
Others
Senior Community No
Tax ID 52-573-0246
Acceptable Financing Cash, Conventional, FHA
Horse Property No
Listing Terms Cash, Conventional, FHA
Financing FHA
Read Less Info
Want to know what your home might be worth? Contact us for a FREE valuation!

Our team is ready to help you sell your home for the highest possible price ASAP
Bought with Fresh and New Real Estate








