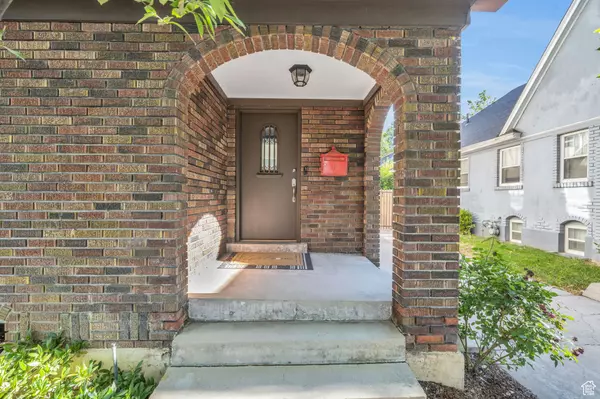$1,950,000
$2,050,000
4.9%For more information regarding the value of a property, please contact us for a free consultation.
5 Beds
4 Baths
5,230 SqFt
SOLD DATE : 09/27/2024
Key Details
Sold Price $1,950,000
Property Type Single Family Home
Sub Type Single Family Residence
Listing Status Sold
Purchase Type For Sale
Square Footage 5,230 sqft
Price per Sqft $372
Subdivision Park
MLS Listing ID 2009884
Sold Date 09/27/24
Style Stories: 2
Bedrooms 5
Full Baths 3
Half Baths 1
Construction Status Blt./Standing
HOA Y/N No
Abv Grd Liv Area 3,716
Year Built 1928
Annual Tax Amount $8,900
Lot Size 7,840 Sqft
Acres 0.18
Lot Dimensions 0.0x0.0x0.0
Property Description
Gorgeously Remodeled Home near U of U in the coveted Harvard Yale area! Complete with Studio Apt with its own entrance. Step in to this open floor plan completely renovated great room that combines the century old charm with modern conveniences. Italian Marble, High End appliances, hard wood throughout. It's easy to entertain in this expansive great room and attached family room. There is plenty of room for all family members upstairs with 4 bedrooms including the master, plus a huge window lined sunroom to use for an office or workout room or both. Above the 3 car garage is a studio apt, with full kitchen, island and private bath. unique ceilings and matching the existing home ties this attached but mostly detached garage and apt in. Yes this home is one of a kind in this area, you don't want to miss it. There is also a spacious basement great for storage, it is currently unfinished, owners gutted it when they were remodeling the main floor in 2018. Also pay no utility bills 42 Solar Panels come with the house and are fully paid for. Hookups for Hot tub are located behind the garage. Optional rate buy down if using sellers Preferred Lender Ranlife Home Loans.
Location
State UT
County Salt Lake
Area Salt Lake City; Ft Douglas
Zoning Single-Family
Rooms
Basement Full
Primary Bedroom Level Floor: 2nd
Master Bedroom Floor: 2nd
Interior
Interior Features Accessory Apt, Bath: Master, Bath: Sep. Tub/Shower, Closet: Walk-In, Disposal, French Doors, Gas Log, Kitchen: Updated, Mother-in-Law Apt., Oven: Double, Granite Countertops
Heating Forced Air, Gas: Central
Cooling Central Air
Flooring Carpet, Hardwood, Tile, Travertine
Fireplaces Number 2
Equipment Window Coverings
Fireplace true
Window Features Blinds,Plantation Shutters
Appliance Ceiling Fan, Microwave, Refrigerator
Laundry Gas Dryer Hookup
Exterior
Exterior Feature Balcony, Double Pane Windows, Entry (Foyer), Lighting, Patio: Covered, Storm Windows
Garage Spaces 3.0
Utilities Available Natural Gas Connected, Electricity Connected, Sewer Connected, Sewer: Public, Water Connected
View Y/N No
Roof Type Asphalt
Present Use Single Family
Topography Curb & Gutter, Fenced: Full, Road: Paved, Sidewalks, Sprinkler: Auto-Full, Terrain, Flat
Porch Covered
Total Parking Spaces 7
Private Pool false
Building
Lot Description Curb & Gutter, Fenced: Full, Road: Paved, Sidewalks, Sprinkler: Auto-Full
Faces South
Story 3
Sewer Sewer: Connected, Sewer: Public
Water Culinary
Structure Type Brick,Stucco
New Construction No
Construction Status Blt./Standing
Schools
Elementary Schools Bonneville
Middle Schools Clayton
High Schools East
School District Salt Lake
Others
Senior Community No
Tax ID 16-09-259-027
Acceptable Financing Cash, Conventional, FHA
Horse Property No
Listing Terms Cash, Conventional, FHA
Financing Cash
Read Less Info
Want to know what your home might be worth? Contact us for a FREE valuation!

Our team is ready to help you sell your home for the highest possible price ASAP
Bought with Equity Real Estate (Advantage)








