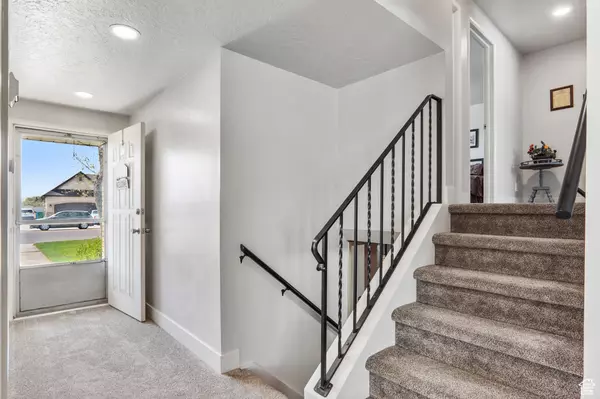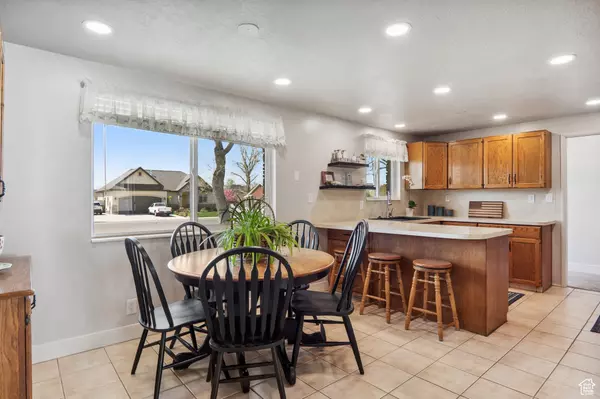$520,000
$515,000
1.0%For more information regarding the value of a property, please contact us for a free consultation.
5 Beds
2 Baths
2,630 SqFt
SOLD DATE : 09/24/2024
Key Details
Sold Price $520,000
Property Type Single Family Home
Sub Type Single Family Residence
Listing Status Sold
Purchase Type For Sale
Square Footage 2,630 sqft
Price per Sqft $197
MLS Listing ID 1997676
Sold Date 09/24/24
Style Split-Entry/Bi-Level
Bedrooms 5
Full Baths 1
Three Quarter Bath 1
Construction Status Blt./Standing
HOA Y/N No
Abv Grd Liv Area 1,315
Year Built 1962
Annual Tax Amount $1,839
Lot Size 10,018 Sqft
Acres 0.23
Lot Dimensions 0.0x0.0x0.0
Property Description
Charming North Orem Home is hitting the market and ready for new owners. This bright and open house features 5 bedrooms and 2 bathrooms and 2,630 sq ft of living space. The first floor opens to a recently updated living room and kitchen with fresh paint and new carpet that continues upstairs. There you will find 3 refreshed bedrooms with a shared full bathroom where a door was added to join the primary bedroom for convenience. Downstairs boasts another large family room and den with a stone wall and wood-burning stove, perfect to gather for a game night. There is a joint bathroom and laundry room, complete with a laundry chute from upstairs. Through the hallway are 2 additional bedrooms as well as 2 large storage areas. Step outside to a spacious flat yard with mature trees and mountain views! Plenty of space for fun and entertaining. This home had one owner until it was passed on and has been lovingly and thoughtfully cared-for, but is now ready for someone else to come and make new memories. Please call agent with any questions or to schedule a private showing!
Location
State UT
County Utah
Area Pl Grove; Lindon; Orem
Zoning Single-Family
Rooms
Basement Daylight, Full
Main Level Bedrooms 3
Interior
Interior Features Alarm: Fire, Disposal, Laundry Chute, Range: Countertop, Range/Oven: Built-In
Heating Gas: Central, Wood
Cooling Central Air
Flooring Carpet, Laminate, Tile, Vinyl
Fireplaces Number 2
Equipment Storage Shed(s), Wood Stove
Fireplace true
Window Features Blinds,Drapes
Appliance Ceiling Fan, Microwave, Refrigerator, Water Softener Owned
Laundry Electric Dryer Hookup
Exterior
Exterior Feature Sliding Glass Doors, Patio: Open
Carport Spaces 2
Utilities Available Natural Gas Connected, Electricity Connected, Sewer Connected, Sewer: Public, Water Connected
Waterfront No
View Y/N Yes
View Mountain(s)
Roof Type Asphalt
Present Use Single Family
Topography Fenced: Part, Road: Paved, Sidewalks, Sprinkler: Auto-Part, Terrain, Flat, View: Mountain
Accessibility Grip-Accessible Features
Porch Patio: Open
Parking Type Covered
Total Parking Spaces 6
Private Pool false
Building
Lot Description Fenced: Part, Road: Paved, Sidewalks, Sprinkler: Auto-Part, View: Mountain
Faces West
Story 2
Sewer Sewer: Connected, Sewer: Public
Water Culinary
Structure Type Aluminum,Asphalt,Brick,Stone
New Construction No
Construction Status Blt./Standing
Schools
Elementary Schools Northridge
Middle Schools Oak Canyon
High Schools Timpanogos
School District Alpine
Others
Senior Community No
Tax ID 43-289-0007
Security Features Fire Alarm
Acceptable Financing Cash, Conventional, FHA, VA Loan
Horse Property No
Listing Terms Cash, Conventional, FHA, VA Loan
Financing Cash
Read Less Info
Want to know what your home might be worth? Contact us for a FREE valuation!

Our team is ready to help you sell your home for the highest possible price ASAP
Bought with KW Westfield (Excellence)








