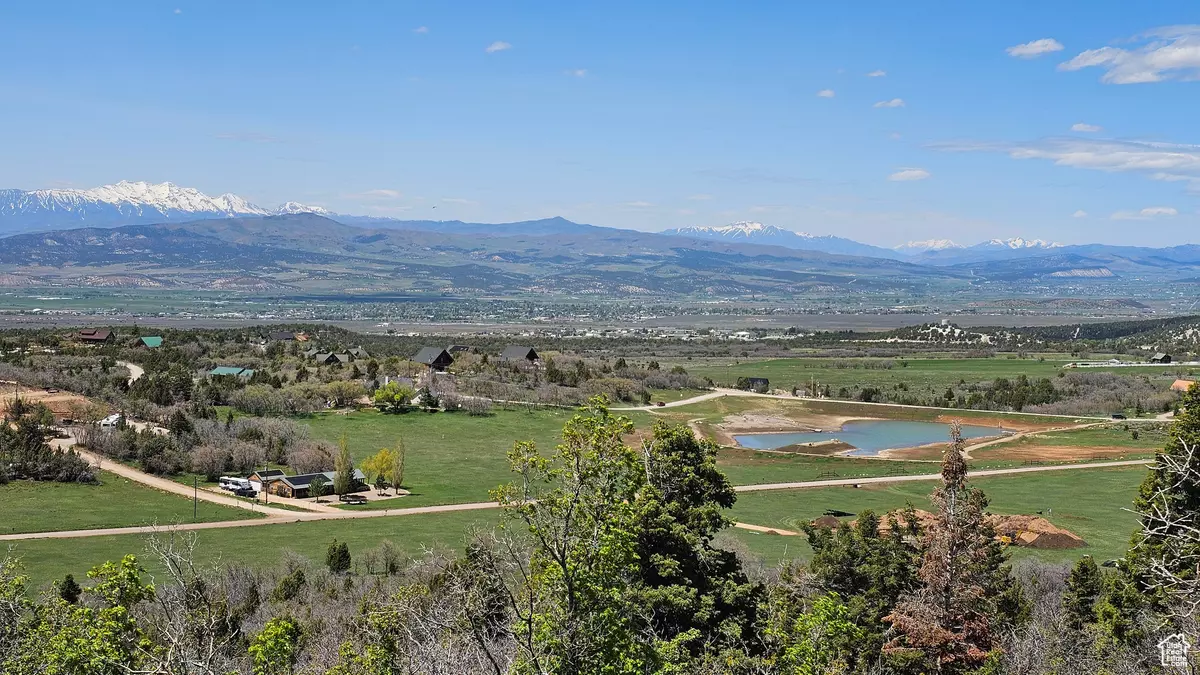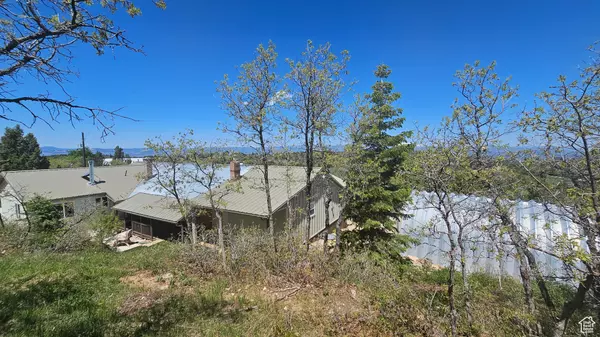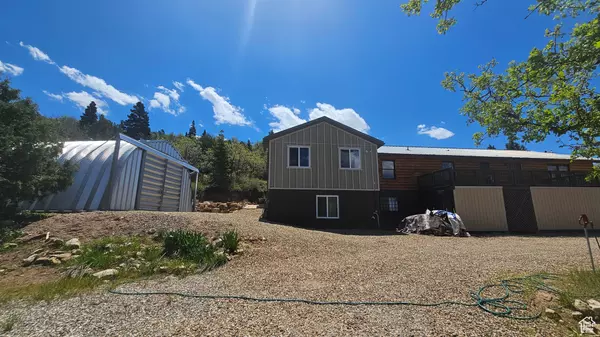$669,000
$689,000
2.9%For more information regarding the value of a property, please contact us for a free consultation.
7 Beds
3 Baths
5,800 SqFt
SOLD DATE : 09/27/2024
Key Details
Sold Price $669,000
Property Type Single Family Home
Sub Type Single Family Residence
Listing Status Sold
Purchase Type For Sale
Square Footage 5,800 sqft
Price per Sqft $115
MLS Listing ID 2001221
Sold Date 09/27/24
Style Rambler/Ranch
Bedrooms 7
Full Baths 3
Construction Status Blt./Standing
HOA Fees $10/ann
HOA Y/N Yes
Abv Grd Liv Area 3,500
Year Built 1984
Annual Tax Amount $2,364
Lot Size 5.040 Acres
Acres 5.04
Lot Dimensions 0.0x0.0x0.0
Property Description
5 acres, well water, solar and fantastic views of the valley and mountains from the deck and windows. Price reflects allowance for new owner to make it their own. 2 kitchens, also includes a wood burning Amish oven and stove in addition to each kitchen having a gas range and oven, office, 2 large family rooms, huge laundry room with beyond ample storage throughout home. Large Master Bedroom suite with sitting area, office, 2 huge walk-in closets, huge bathroom area with portable hot tub and double sinks. Master suite also has private access to the patio. greenhouse; dog runs; chicken coops; deer fenced garden with grow boxes, fruit trees; shed; 2 - 20X50 steel Quonset huts and a separate shed with concrete floors, power and water; remote hillside retreat with covered camping, wood shed and bunk house with killer views of the valley and Mt. Nebo beyond. This property has it all and we haven't even covered the 5800 sq. ft. home that has most anything you can imagine; Home was completely updated in 2022. This property is capable of being totally off grid. Water is from a well, water right #65-1820, .593 ac. ft., home is equipped with 2 - 1400 gallon water storage tanks that are integrated into the water system, gas is propane, a solar system comprised of panels, invertor, controller and batteries is in place and needs final connections to complete. Recreation? Approved Forest Service trail and driving access is only 5 minutes away in the Manti LaSal National Forest and the Skyline Drive 350-mile trail system. No need to trailer your rides to the trails. Ride your ATV/UTV right from the property into the National Forest. Far enough to get away from it all, yet close enough for everything you need. About 15 minutes from Mt. Pleasant which is and feels like a small-town but has many amenities like a hospital, full service hardware and grocery store, community indoor swimming pool, restaurants, even a drive-in theater. Get away from it all with all the extras one might want. Also includes fresh country air and star filled nights at no extra charge. This home is capable of having mother-in-law apartments in three different areas. The master suite, the second kitchen and bedroom, and the full downstairs which has three bedrooms and a large family room. Most furnishings can be left for the right offer. Square footage figures are provided as a courtesy estimate only and were obtained from Seller. Buyer is advised to obtain an independent measurement.
Location
State UT
County Sanpete
Area Fairview; Thistle; Mt Pleasant
Zoning Single-Family
Rooms
Other Rooms Workshop
Basement Daylight, Entrance, Slab, Walk-Out Access
Primary Bedroom Level Floor: 1st
Master Bedroom Floor: 1st
Main Level Bedrooms 4
Interior
Interior Features See Remarks, Bath: Master, Bath: Sep. Tub/Shower, Closet: Walk-In, Den/Office, Disposal, Gas Log, Kitchen: Second, Kitchen: Updated, Oven: Gas, Range: Gas, Range/Oven: Free Stdng.
Heating Gas: Central, Propane, Space Heater, Wood
Cooling Natural Ventilation
Flooring Carpet, Hardwood, Tile
Fireplaces Number 2
Fireplaces Type Fireplace Equipment
Equipment Dog Run, Fireplace Equipment, Hot Tub, Storage Shed(s), Window Coverings, Wood Stove, Workbench
Fireplace true
Window Features Drapes
Appliance Ceiling Fan, Trash Compactor, Dryer, Microwave, Range Hood, Refrigerator, Washer, Water Softener Owned
Laundry Gas Dryer Hookup
Exterior
Exterior Feature See Remarks, Awning(s), Basement Entrance, Double Pane Windows, Entry (Foyer), Greenhouse Windows, Out Buildings, Patio: Covered, Porch: Open, Walkout, Patio: Open
Garage Spaces 6.0
Utilities Available See Remarks, Electricity Connected, Sewer: Septic Tank, Water Connected
Amenities Available Controlled Access, Gated, Pets Permitted
View Y/N Yes
View Mountain(s), Valley
Roof Type Metal
Present Use Single Family
Topography See Remarks, Sprinkler: Auto-Part, Terrain, Flat, Terrain: Grad Slope, Terrain: Hilly, View: Mountain, View: Valley, Wooded, View: Water
Accessibility Accessible Doors, Accessible Hallway(s), Accessible Electrical and Environmental Controls, Fully Accessible, Grip-Accessible Features, Ground Level, Accessible Entrance, Ramp, Single Level Living, Customized Wheelchair Accessible
Porch Covered, Porch: Open, Patio: Open
Total Parking Spaces 26
Private Pool false
Building
Lot Description See Remarks, Sprinkler: Auto-Part, Terrain: Grad Slope, Terrain: Hilly, View: Mountain, View: Valley, Wooded, View: Water
Faces West
Story 2
Sewer Septic Tank
Water See Remarks, Rights: Owned, Well
Structure Type Log,Cement Siding
New Construction No
Construction Status Blt./Standing
Schools
Elementary Schools Mt Pleasant
Middle Schools North Sanpete
High Schools North Sanpete
School District North Sanpete
Others
HOA Name pinemountainloa.com
Senior Community No
Tax ID 0000028416
Acceptable Financing Cash, Conventional
Horse Property No
Listing Terms Cash, Conventional
Financing Conventional
Read Less Info
Want to know what your home might be worth? Contact us for a FREE valuation!

Our team is ready to help you sell your home for the highest possible price ASAP
Bought with Alpine Business Brokers LLC








