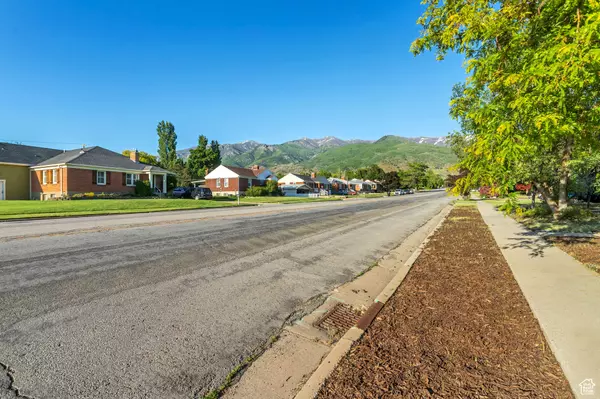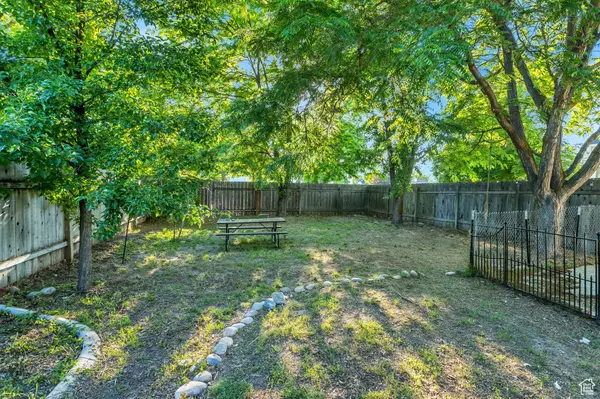$544,000
$539,900
0.8%For more information regarding the value of a property, please contact us for a free consultation.
5 Beds
3 Baths
3,017 SqFt
SOLD DATE : 09/27/2024
Key Details
Sold Price $544,000
Property Type Single Family Home
Sub Type Single Family Residence
Listing Status Sold
Purchase Type For Sale
Square Footage 3,017 sqft
Price per Sqft $180
MLS Listing ID 2007545
Sold Date 09/27/24
Style Tri/Multi-Level
Bedrooms 5
Full Baths 3
Construction Status Blt./Standing
HOA Y/N No
Abv Grd Liv Area 2,057
Year Built 1944
Annual Tax Amount $2,891
Lot Size 0.260 Acres
Acres 0.26
Lot Dimensions 0.0x0.0x0.0
Property Description
SELLER FINANCING IS AVAILABLE, AS LITTLE AS A 200K DOWN PAYMENT & AS LOW AS A 4.50% INTEREST RATE, AND A FLEXIBLE 5 TO 10 YR TERM. Welcome to your new home in beautiful Davis County! This move-in-ready property offers incredible living space and is perfect for relaxation and entertaining. Key Features: Spacious Living Areas: Enjoy the elegance of hardwood floors throughout the main living areas. The open floor plan creates a warm and inviting atmosphere. Gourmet Kitchen: The kitchen features granite countertops and stainless steel appliances, which are ideal for any cooking enthusiast. The large windows and skylights ensure an abundance of natural light. Master Suite: The top-floor master suite is your private retreat, with a luxurious private bathroom. Outdoor Space: The low-maintenance yard is perfect for entertaining, featuring mature shade trees, fruit trees, and garden space. Storage & Parking: Two 2-car garages provide ample storage space for all your needs. Finished Basement: The basement offers additional living space, including a family room, bedroom, and bathroom, perfect for guests or a growing family. This home is truly a gem and a must-see! Square footage figures are provided as a courtesy estimate only.
Location
State UT
County Davis
Area Kaysville; Fruit Heights; Layton
Rooms
Basement Full
Primary Bedroom Level Floor: 2nd
Master Bedroom Floor: 2nd
Main Level Bedrooms 3
Interior
Interior Features Alarm: Fire, Bath: Master, Disposal, Jetted Tub, Kitchen: Updated, Range/Oven: Free Stdng., Vaulted Ceilings, Granite Countertops
Heating Gas: Radiant
Cooling Central Air
Flooring Carpet, Hardwood, Tile
Equipment Basketball Standard, Play Gym, Storage Shed(s), Swing Set, Window Coverings, Projector
Fireplace false
Window Features Blinds,Drapes,Full
Appliance Ceiling Fan, Dryer, Refrigerator, Washer, Water Softener Owned
Laundry Electric Dryer Hookup
Exterior
Exterior Feature Attic Fan, Double Pane Windows, Skylights, Triple Pane Windows, Patio: Open
Garage Spaces 2.0
Utilities Available Natural Gas Connected, Electricity Connected, Sewer Connected, Sewer: Public, Water Connected
View Y/N Yes
View Mountain(s)
Roof Type Composition
Present Use Single Family
Topography Corner Lot, Curb & Gutter, Fenced: Part, Road: Paved, Secluded Yard, Sidewalks, Terrain, Flat, View: Mountain, Rainwater Collection
Porch Patio: Open
Total Parking Spaces 6
Private Pool false
Building
Lot Description Corner Lot, Curb & Gutter, Fenced: Part, Road: Paved, Secluded, Sidewalks, View: Mountain, Rainwater Collection
Story 3
Sewer Sewer: Connected, Sewer: Public
Water Culinary
Structure Type Aluminum,Brick
New Construction No
Construction Status Blt./Standing
Schools
Elementary Schools Kaysville
Middle Schools None/Other
High Schools None/Other
School District Davis
Others
Senior Community No
Tax ID 11-112-0001
Security Features Fire Alarm
Acceptable Financing Cash, Conventional, Down Payment Assist., FHA, Lease Option, Seller Finance, VA Loan
Horse Property No
Listing Terms Cash, Conventional, Down Payment Assist., FHA, Lease Option, Seller Finance, VA Loan
Financing Conventional
Read Less Info
Want to know what your home might be worth? Contact us for a FREE valuation!

Our team is ready to help you sell your home for the highest possible price ASAP
Bought with EXP Realty, LLC








