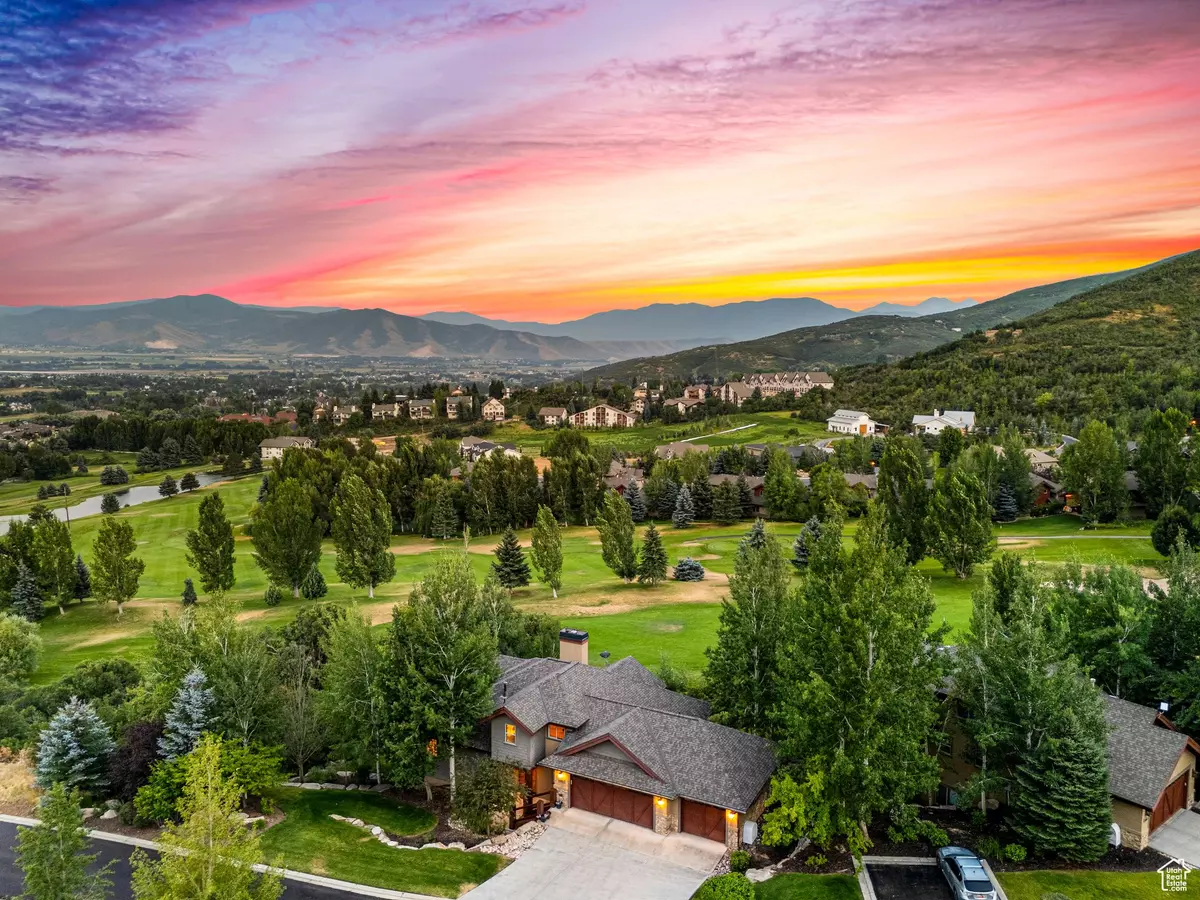$1,375,000
$1,375,000
For more information regarding the value of a property, please contact us for a free consultation.
4 Beds
5 Baths
3,539 SqFt
SOLD DATE : 09/30/2024
Key Details
Sold Price $1,375,000
Property Type Single Family Home
Sub Type Single Family Residence
Listing Status Sold
Purchase Type For Sale
Square Footage 3,539 sqft
Price per Sqft $388
Subdivision Turnberry Woods Pud
MLS Listing ID 2013497
Sold Date 09/30/24
Style Tri/Multi-Level
Bedrooms 4
Full Baths 3
Half Baths 1
Three Quarter Bath 1
Construction Status Blt./Standing
HOA Fees $281/qua
HOA Y/N Yes
Abv Grd Liv Area 3,539
Year Built 2007
Annual Tax Amount $13,959
Lot Size 435 Sqft
Acres 0.01
Lot Dimensions 0.0x0.0x0.0
Property Description
Sweeping Valley And Mountain Views From Best Location In Turnberry Woods In Midway Located in a premiere location on the fourth hole of the Homestead golf course, showcasing stunning valley and mountain views, this home is the perfect mountain retreat. It offers main floor living with beautiful living spaces opening to a deck ideally situated for the sunrise and vistas. There's also a beautiful dining space, kitchen, mud/laundry room and primary bedroom all on the main floor making this floor plan easy to navigate. The downstairs walkout has a spacious family room, two more bedrooms and a flex space to be used for additional sleeping, an office or exercise space. Up one level is an additional loft area to be used as a bedroom with a private bathroom. You'll love the over-sized, 3-car garage perfect for storing all your mountain gear. The Turnberry Woods development is in a beautiful location up Lime Canyon, yet close to the new East Village of Deer Valley for quick ski access and to Midway's Main Street lined with fantastic, quaint restaurants. The home is perfect for either a primary residence or second home and is offered fully furnished.
Location
State UT
County Wasatch
Area Midway
Zoning Single-Family
Rooms
Basement None
Primary Bedroom Level Floor: 2nd
Master Bedroom Floor: 2nd
Main Level Bedrooms 2
Interior
Interior Features Bath: Master, Bath: Sep. Tub/Shower, Closet: Walk-In, Great Room, Oven: Gas, Range: Gas, Vaulted Ceilings, Granite Countertops
Heating Forced Air
Cooling Central Air
Flooring Carpet, Hardwood, Tile
Fireplaces Number 1
Fireplace true
Appliance Dryer, Microwave, Refrigerator, Washer
Laundry Gas Dryer Hookup
Exterior
Exterior Feature Deck; Covered, Patio: Covered, Sliding Glass Doors
Garage Spaces 3.0
Utilities Available Natural Gas Connected, Electricity Connected, Sewer Connected, Sewer: Public, Water Connected
Amenities Available Pets Permitted
Waterfront No
View Y/N Yes
View Mountain(s)
Roof Type Asphalt
Present Use Single Family
Topography Cul-de-Sac, Sprinkler: Auto-Full, Terrain: Grad Slope, View: Mountain
Porch Covered
Total Parking Spaces 3
Private Pool false
Building
Lot Description Cul-De-Sac, Sprinkler: Auto-Full, Terrain: Grad Slope, View: Mountain
Story 3
Sewer Sewer: Connected, Sewer: Public
Water Culinary
Structure Type Stone,Stucco
New Construction No
Construction Status Blt./Standing
Schools
Elementary Schools Midway
Middle Schools Wasatch
High Schools Wasatch
School District Wasatch
Others
HOA Name Sean Cartwright
Senior Community No
Tax ID 00-0020-3475
Acceptable Financing Cash, Conventional
Horse Property No
Listing Terms Cash, Conventional
Financing Conventional
Read Less Info
Want to know what your home might be worth? Contact us for a FREE valuation!

Our team is ready to help you sell your home for the highest possible price ASAP
Bought with Windermere Real Estate (Park City)








