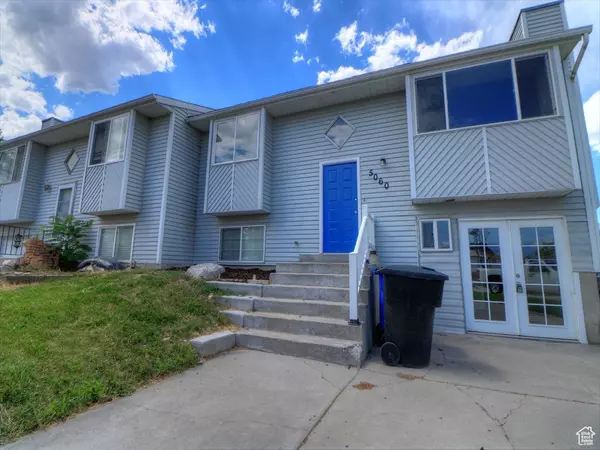$418,000
$417,000
0.2%For more information regarding the value of a property, please contact us for a free consultation.
5 Beds
2 Baths
1,761 SqFt
SOLD DATE : 09/27/2024
Key Details
Sold Price $418,000
Property Type Multi-Family
Sub Type Twin
Listing Status Sold
Purchase Type For Sale
Square Footage 1,761 sqft
Price per Sqft $237
Subdivision Oquirrh Shadows
MLS Listing ID 2017770
Sold Date 09/27/24
Style Split-Entry/Bi-Level
Bedrooms 5
Three Quarter Bath 2
Construction Status Blt./Standing
HOA Y/N No
Abv Grd Liv Area 891
Year Built 1982
Annual Tax Amount $2,194
Lot Size 9,147 Sqft
Acres 0.21
Lot Dimensions 0.0x0.0x0.0
Property Description
Welcome to your charming starter home in the heart of West Jordan, UT! This spacious residence boasts 5 bedrooms and 2 bathrooms, perfect for accommodating your growing family or hosting guests comfortably. One of the highlights of this home is its expansive deck, providing a serene outdoor space for relaxation and entertaining. Enjoy evening barbecues while overlooking the largest yard in the neighborhood with new sod, offering ample space for outdoor activities, gardening, or even future expansion possibilities. Additionally, the garage has been cleverly converted into a versatile family room, providing extra living space that can be used as a play area, home office, or media room-whatever suits your lifestyle best. The home was remodeled in 2019. Don't miss out on this wonderful opportunity to own a starter home that combines comfort, functionality, and potential-all in a prime West Jordan location. Schedule your private showing today and envision yourself calling this delightful property your new home sweet home!
Location
State UT
County Salt Lake
Area Wj; Sj; Rvrton; Herriman; Bingh
Zoning Single-Family
Rooms
Basement Entrance
Primary Bedroom Level Floor: 1st
Master Bedroom Floor: 1st
Main Level Bedrooms 2
Interior
Interior Features Disposal, Range/Oven: Free Stdng.
Heating Gas: Central
Cooling Central Air
Flooring Carpet, Laminate, Tile
Fireplace false
Window Features Blinds
Appliance Ceiling Fan, Microwave, Refrigerator
Laundry Electric Dryer Hookup
Exterior
Exterior Feature Basement Entrance, Walkout
Utilities Available Natural Gas Connected, Electricity Connected, Sewer Connected, Sewer: Public, Water Connected
View Y/N Yes
View Mountain(s)
Roof Type Asphalt
Present Use Residential
Topography Fenced: Part, Sidewalks, Sprinkler: Auto-Part, View: Mountain
Private Pool false
Building
Lot Description Fenced: Part, Sidewalks, Sprinkler: Auto-Part, View: Mountain
Story 2
Sewer Sewer: Connected, Sewer: Public
Water Culinary
Structure Type Aluminum
New Construction No
Construction Status Blt./Standing
Schools
Elementary Schools Bridger
Middle Schools Thomas Jefferson
High Schools Kearns
School District Granite
Others
Senior Community No
Tax ID 20-24-255-026
Acceptable Financing Cash, Conventional, FHA, VA Loan
Horse Property No
Listing Terms Cash, Conventional, FHA, VA Loan
Financing FHA
Read Less Info
Want to know what your home might be worth? Contact us for a FREE valuation!

Our team is ready to help you sell your home for the highest possible price ASAP
Bought with Real Broker, LLC








