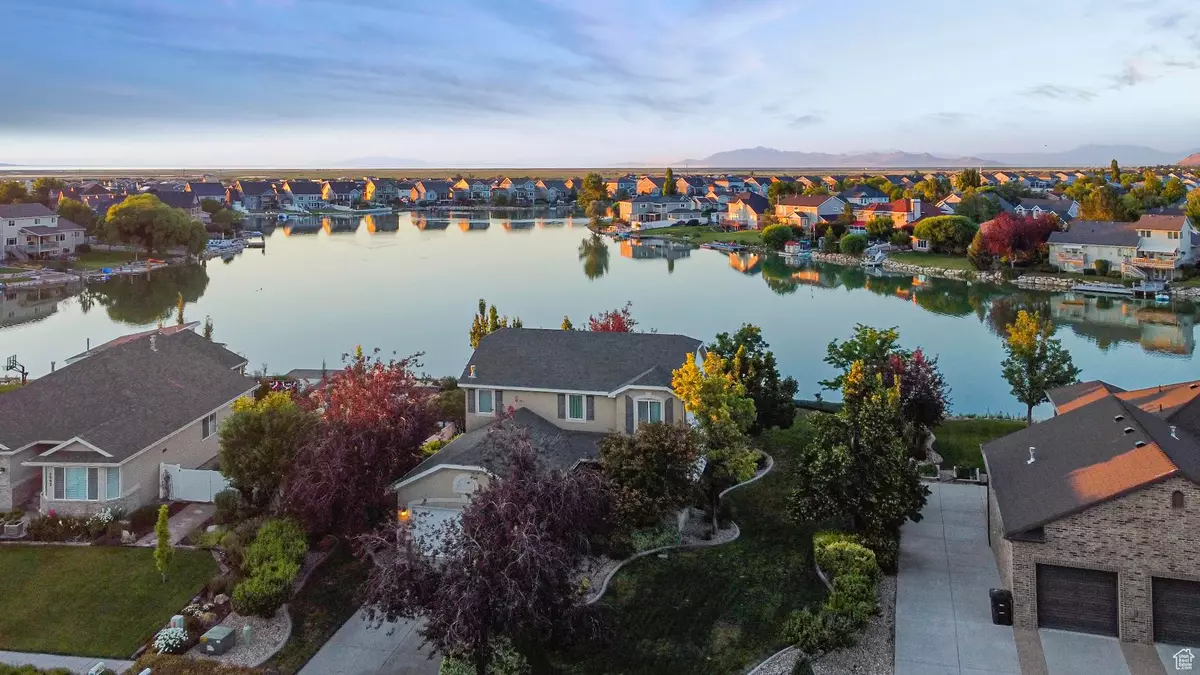$696,000
$699,990
0.6%For more information regarding the value of a property, please contact us for a free consultation.
6 Beds
4 Baths
2,700 SqFt
SOLD DATE : 10/01/2024
Key Details
Sold Price $696,000
Property Type Single Family Home
Sub Type Single Family Residence
Listing Status Sold
Purchase Type For Sale
Square Footage 2,700 sqft
Price per Sqft $257
Subdivision Lakeside Subdivision
MLS Listing ID 2011245
Sold Date 10/01/24
Style Stories: 2
Bedrooms 6
Full Baths 2
Half Baths 1
Three Quarter Bath 1
Construction Status Blt./Standing
HOA Fees $3/ann
HOA Y/N Yes
Abv Grd Liv Area 1,800
Year Built 2003
Annual Tax Amount $3,728
Lot Size 0.310 Acres
Acres 0.31
Lot Dimensions 0.0x0.0x0.0
Property Description
*Enjoy an Improved Price!!* Welcome to this stunning 6-bedroom home nestled in desirable Stansbury Park! With breathtaking mountain and lake views, this property offers a serene retreat for lakefront living. Enjoy your morning sunrises or evening sunsets on the spacious deck overlooking the mountains and shimmering lake. The fully finished walk-out basement opens to a meticulously maintained, beautifully landscaped yard, surrounded by mature trees, shrubs and flowers. Your Private Beach with Fresh Sand awaits you! Dip your toes in the water or launch your Paddleboard, Kayak, or Pontoon Boat directly from your beach! Stansbury Lake is stocked with Blue Gill, Bass, Catfish, and Carp, for catch-and-release fishing all year round. Recently Refreshed Paint (2022) throughout the home creates a bright and inviting atmosphere. Newer Carpet on the first floor (2022) adds comfort and style. A newer Microwave, Range, Dishwasher and Refrigerator (2022) will make any in-home chef excited to whip up culinary delights! Basement is Fully Finished with hookups for a kitchen or wet bar, and also has a separate entrance for potential apartment living. Noteworthy Updates include: Newer Water Heater (2023), New Garage Door Opener with WIFI capabilities (2024). Join the Stansbury Days Community Celebration every August! Enjoy a lively parade, boat races (Cardboard Style and Regatta), live music, food trucks, Adult and Kids Triathlon, vendor booths, and stunning Fireworks over the Lake! There's too much to list. Schedule a private showing today! Square footage figures are provided as a courtesy estimate only and were obtained from County Records. Buyer and Buyer's Agent are advised to obtain an independent measurement, and verify all information given.
Location
State UT
County Tooele
Area Grantsville; Tooele; Erda; Stanp
Zoning Single-Family
Rooms
Basement Full, Walk-Out Access
Primary Bedroom Level Floor: 2nd
Master Bedroom Floor: 2nd
Main Level Bedrooms 1
Interior
Interior Features Alarm: Fire, Bath: Master, Bath: Sep. Tub/Shower, Closet: Walk-In, Disposal, Gas Log, Kitchen: Updated, Mother-in-Law Apt., Range/Oven: Free Stdng., Video Door Bell(s)
Cooling Central Air
Flooring Carpet, Laminate, Tile, Vinyl
Fireplaces Number 1
Equipment Hot Tub, Window Coverings
Fireplace true
Window Features Blinds,Drapes,Plantation Shutters,Shades
Appliance Dryer, Microwave, Refrigerator, Satellite Dish, Washer, Water Softener Owned
Laundry Electric Dryer Hookup
Exterior
Exterior Feature Balcony, Basement Entrance, Double Pane Windows, Lighting, Porch: Open, Sliding Glass Doors, Walkout, Patio: Open
Garage Spaces 2.0
Utilities Available Natural Gas Connected, Electricity Connected, Sewer Connected, Sewer: Public, Water Connected
Amenities Available Barbecue, Biking Trails, Clubhouse, Hiking Trails, Playground
View Y/N Yes
View Lake, Valley
Roof Type Asphalt
Present Use Single Family
Topography Curb & Gutter, Fenced: Part, Road: Paved, Sidewalks, Sprinkler: Auto-Full, Terrain, Flat, View: Lake, View: Valley, Drip Irrigation: Auto-Full, Waterfront
Porch Porch: Open, Patio: Open
Total Parking Spaces 4
Private Pool false
Building
Lot Description Curb & Gutter, Fenced: Part, Road: Paved, Sidewalks, Sprinkler: Auto-Full, View: Lake, View: Valley, Drip Irrigation: Auto-Full, Waterfront
Faces Southwest
Story 3
Sewer Sewer: Connected, Sewer: Public
Water Culinary
Structure Type Asphalt,Stone,Stucco
New Construction No
Construction Status Blt./Standing
Schools
Elementary Schools Rose Springs
Middle Schools Clarke N Johnsen
High Schools Stansbury
School District Tooele
Others
HOA Name Country Crossings
Senior Community No
Tax ID 14-009-0-0513
Security Features Fire Alarm
Acceptable Financing Cash, Conventional, FHA, VA Loan, USDA Rural Development
Horse Property No
Listing Terms Cash, Conventional, FHA, VA Loan, USDA Rural Development
Financing VA
Read Less Info
Want to know what your home might be worth? Contact us for a FREE valuation!

Our team is ready to help you sell your home for the highest possible price ASAP
Bought with Real Broker, LLC








