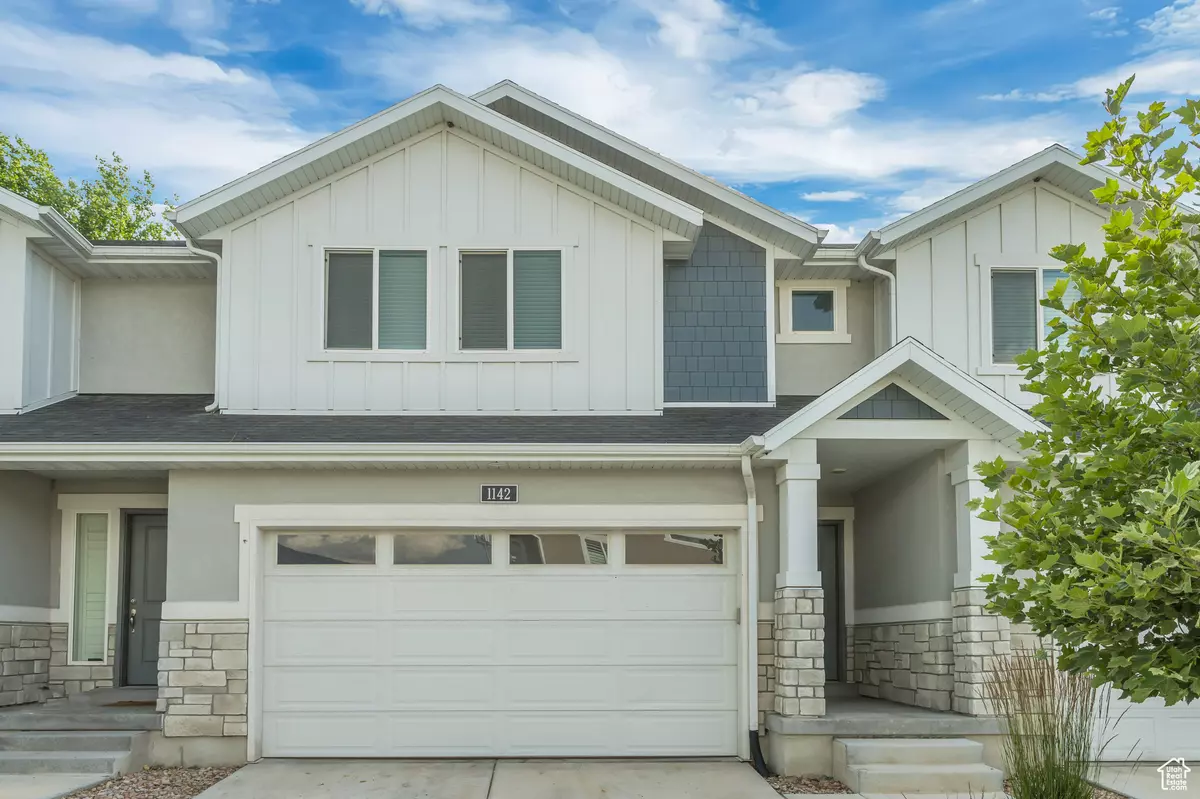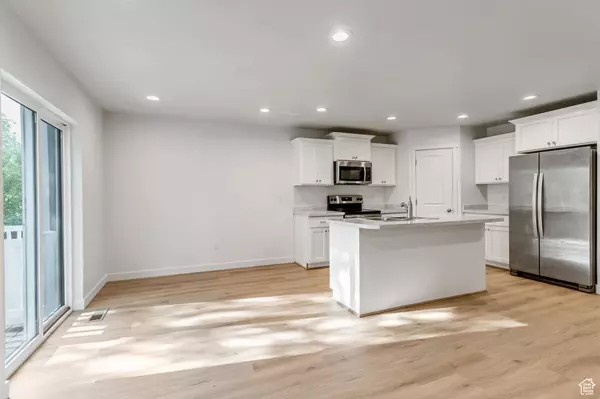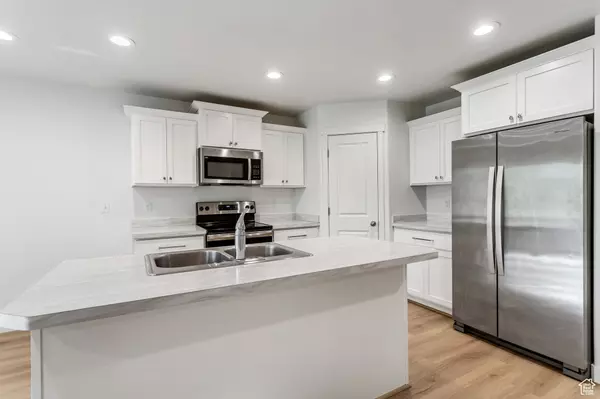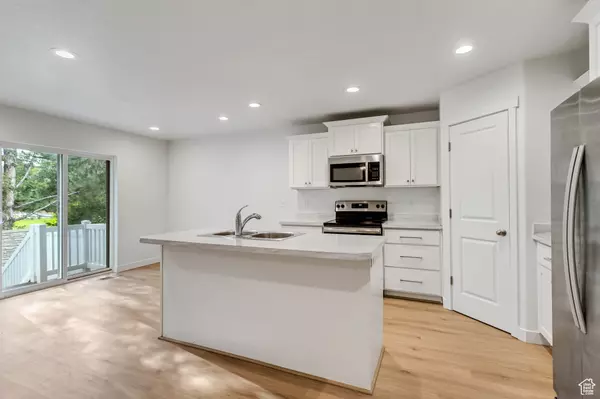$410,000
$414,900
1.2%For more information regarding the value of a property, please contact us for a free consultation.
3 Beds
3 Baths
2,802 SqFt
SOLD DATE : 09/30/2024
Key Details
Sold Price $410,000
Property Type Townhouse
Sub Type Townhouse
Listing Status Sold
Purchase Type For Sale
Square Footage 2,802 sqft
Price per Sqft $146
Subdivision Spring Creek
MLS Listing ID 1997624
Sold Date 09/30/24
Style Stories: 2
Bedrooms 3
Full Baths 2
Half Baths 1
Construction Status Blt./Standing
HOA Fees $175/mo
HOA Y/N Yes
Abv Grd Liv Area 1,985
Year Built 2019
Annual Tax Amount $2,110
Lot Size 1,742 Sqft
Acres 0.04
Lot Dimensions 0.0x0.0x0.0
Property Description
Beautifully Updated Townhome in a Quiet Neighborhood! Step into this charming townhome featuring brand new flooring and freshly painted walls throughout, offering a pristine canvas for your personal touch. Located in a tranquil neighborhood, this home boasts a fantastic location with easy access to the freeway, making commuting a breeze. The open floor plan creates a welcoming atmosphere, perfect for entertaining or relaxing with family. The spacious living area flows seamlessly into the kitchen, which features modern appliances and ample cabinet space. Upstairs, you'll find comfortable bedrooms with plenty of natural light and closet space. The master suite includes a private bathroom for added convenience. One of the highlights of this property is the unfinished basement, offering endless possibilities for additional living space, a home office, or a recreation area. Enjoy the community's awesome amenities, including a clubhouse for gatherings, basketball and pickleball courts for active recreation, and a cozy fire pit for evening relaxation. Located in a desirable area with nearby schools, shopping centers, and parks, this townhome provides a perfect blend of convenience and comfort. Schedule your showing today and imagine the possibilities of making this house your home!
Location
State UT
County Utah
Area Payson; Elk Rg; Salem; Wdhil
Zoning Single-Family
Rooms
Basement Full
Primary Bedroom Level Floor: 2nd
Master Bedroom Floor: 2nd
Interior
Interior Features Bath: Master, Disposal, Range/Oven: Free Stdng.
Heating Forced Air, Gas: Central
Cooling Central Air
Flooring Carpet
Equipment Window Coverings
Fireplace false
Window Features Blinds
Appliance Microwave, Refrigerator
Exterior
Garage Spaces 2.0
Community Features Clubhouse
Utilities Available Natural Gas Connected, Electricity Connected, Sewer Connected, Water Connected
Amenities Available Barbecue, Clubhouse, Fire Pit, Insurance, Picnic Area, Playground
View Y/N Yes
View Mountain(s)
Roof Type Asphalt
Present Use Residential
Topography Curb & Gutter, Fenced: Part, Sidewalks, Sprinkler: Auto-Full, View: Mountain
Total Parking Spaces 6
Private Pool false
Building
Lot Description Curb & Gutter, Fenced: Part, Sidewalks, Sprinkler: Auto-Full, View: Mountain
Story 3
Sewer Sewer: Connected
Water Culinary
Structure Type Asphalt,Clapboard/Masonite,Stucco
New Construction No
Construction Status Blt./Standing
Schools
Elementary Schools Taylor
Middle Schools Salem Jr
High Schools Salem Hills
School District Nebo
Others
HOA Name Carolee Parkin
HOA Fee Include Insurance
Senior Community No
Tax ID 66-654-0016
Acceptable Financing Cash, Conventional, FHA, VA Loan
Horse Property No
Listing Terms Cash, Conventional, FHA, VA Loan
Financing FHA
Read Less Info
Want to know what your home might be worth? Contact us for a FREE valuation!

Our team is ready to help you sell your home for the highest possible price ASAP
Bought with Hot Properties LLC







