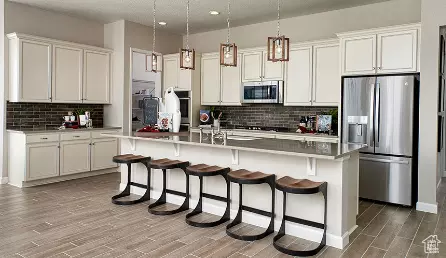$799,990
$849,990
5.9%For more information regarding the value of a property, please contact us for a free consultation.
4 Beds
4 Baths
5,066 SqFt
SOLD DATE : 09/26/2024
Key Details
Sold Price $799,990
Property Type Single Family Home
Sub Type Single Family Residence
Listing Status Sold
Purchase Type For Sale
Square Footage 5,066 sqft
Price per Sqft $157
Subdivision Springs Village At Wander
MLS Listing ID 2007085
Sold Date 09/26/24
Style Rambler/Ranch
Bedrooms 4
Full Baths 3
Half Baths 1
Construction Status Und. Const.
HOA Fees $150/mo
HOA Y/N Yes
Abv Grd Liv Area 2,608
Year Built 2024
Lot Size 7,405 Sqft
Acres 0.17
Lot Dimensions 0.0x0.0x0.0
Property Description
***CONTRACT TODAY ON THIS HOME & QUALIFY FOR A RATE AS LOW AS 4.99%. RESTRICTIONS APPLY; OFFER SUBJECT TO CHANGE WITHOUT NOTICE. CONTACT US FOR MORE INFORMATION******FINISHED BASEMENT***GATED COMMUNITY***SPECIAL FINANCING***PROJECTED SEPTEMBER 2024 COMPLETION***Discover the ranch-style Powell plan, which greets guests with an inviting covered entry. Inside, you'll find a spacious great room, an open dining area and an impressive kitchen, complete with an 11ft center island and oversized walk-in pantry. A luxurious owner's suite boasts dual walk-in closets, a large walk in shower & rain shower head. three additional bedrooms on the main floor one with its on full bath, invite rest and relaxation. A powder room, laundry room, mudroom, serene, covered patio and 3-car garage complete the thoughtfully designed plan. Open concept basement with a flex room, bath, bedroom, storage and plenty of space to entertain.LVP for main flooring, carpet in bedrooms, quartz countertops. Pictures are of a model home and not actual color of options. Close to shopping, food, parks, pickleball, Talon's Golf Course minutes away. **Contract on this home today and qualify for an introductory rate as low as 4.999% at no cost to the buyer. Restrictions apply; contact us for more information.**
Location
State UT
County Utah
Area Am Fork; Hlnd; Lehi; Saratog.
Zoning Single-Family
Rooms
Basement Full
Primary Bedroom Level Floor: 1st
Master Bedroom Floor: 1st
Main Level Bedrooms 4
Interior
Interior Features Bath: Master, Closet: Walk-In, Den/Office, Disposal, French Doors, Great Room, Oven: Double, Range/Oven: Built-In, Silestone Countertops
Cooling Central Air
Flooring Carpet, Tile
Fireplace false
Window Features None
Appliance Microwave, Range Hood
Laundry Electric Dryer Hookup
Exterior
Exterior Feature Patio: Covered
Garage Spaces 3.0
Utilities Available Natural Gas Available, Electricity Available, Sewer Available, Water Available
Amenities Available Biking Trails, Clubhouse, Gated, Hiking Trails, Pets Permitted, Picnic Area, Playground, Pool, Snow Removal
View Y/N Yes
View Mountain(s)
Roof Type Asphalt
Present Use Single Family
Topography Fenced: Part, Road: Paved, Sidewalks, Sprinkler: Auto-Part, View: Mountain, Drip Irrigation: Auto-Part
Porch Covered
Total Parking Spaces 3
Private Pool false
Building
Lot Description Fenced: Part, Road: Paved, Sidewalks, Sprinkler: Auto-Part, View: Mountain, Drip Irrigation: Auto-Part
Faces South
Story 2
Sewer Sewer: Available
Water Culinary, Secondary
Structure Type Asphalt,Stone
New Construction Yes
Construction Status Und. Const.
Schools
Elementary Schools Springside
Middle Schools Lake Mountain
High Schools Westlake
School District Alpine
Others
HOA Name Kurt Walther
Senior Community No
Tax ID 55-955-0141
Acceptable Financing Cash, Conventional, FHA, VA Loan
Horse Property No
Listing Terms Cash, Conventional, FHA, VA Loan
Financing Conventional
Read Less Info
Want to know what your home might be worth? Contact us for a FREE valuation!

Our team is ready to help you sell your home for the highest possible price ASAP
Bought with NRE








