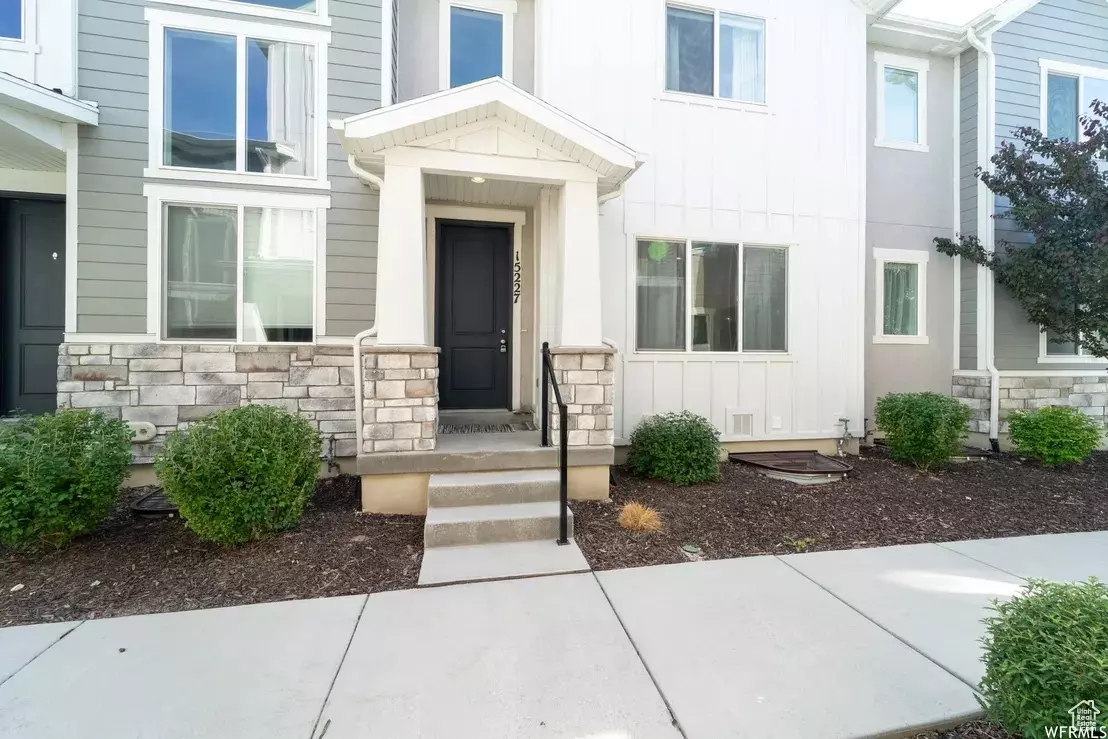$494,000
$485,000
1.9%For more information regarding the value of a property, please contact us for a free consultation.
4 Beds
4 Baths
2,368 SqFt
SOLD DATE : 10/07/2024
Key Details
Sold Price $494,000
Property Type Townhouse
Sub Type Townhouse
Listing Status Sold
Purchase Type For Sale
Square Footage 2,368 sqft
Price per Sqft $208
Subdivision Day Ranch
MLS Listing ID 2019750
Sold Date 10/07/24
Style Townhouse; Row-mid
Bedrooms 4
Full Baths 3
Half Baths 1
Construction Status Blt./Standing
HOA Fees $90/mo
HOA Y/N Yes
Year Built 2020
Annual Tax Amount $2,372
Lot Size 1,306 Sqft
Acres 0.03
Lot Dimensions 0.0x0.0x0.0
Property Description
Welcome to your new townhome in the heart of Bluffdale, where convenience meets modern living in an unbeatable location. This stunning residence is ideally situated near top-rated schools and a brand-new park that boasts a skate park, pickleball courts, a soccer field, and trails for all your recreational needs. Inside, you'll find a beautifully designed interior with neutral colors, creating a serene and adaptable living space. The kitchen features quartz countertops and high-end stainless steel appliances. The fully finished basement provides versatile additional space, perfect for a family room, bedroom, home office, or entertainment area. With its modern finishes and move-in-ready condition, this townhome is a rare gem in a vibrant community. Don't miss the chance to make it yours-schedule your showing today!!
Location
State UT
County Salt Lake
Area Wj; Sj; Rvrton; Herriman; Bingh
Zoning Multi-Family
Rooms
Basement Full
Interior
Interior Features Bath: Master, Closet: Walk-In, Disposal, Range: Gas
Heating Electric
Cooling Central Air
Flooring Carpet, Tile
Equipment Window Coverings
Fireplace false
Window Features Blinds
Appliance Portable Dishwasher, Microwave
Laundry Electric Dryer Hookup
Exterior
Garage Spaces 2.0
Utilities Available Natural Gas Connected, Electricity Connected, Sewer Connected, Water Connected
Amenities Available Insurance, Pets Permitted, Playground, Snow Removal
View Y/N No
Roof Type Asphalt
Present Use Residential
Total Parking Spaces 4
Private Pool false
Building
Sewer Sewer: Connected
Water Culinary
Structure Type Stucco
New Construction No
Construction Status Blt./Standing
Schools
Elementary Schools Mountain Point
Middle Schools Hidden Valley
High Schools Riverton
School District Jordan
Others
HOA Name ACS
HOA Fee Include Insurance
Senior Community No
Tax ID 33-14-152-107
Acceptable Financing Cash, Conventional, FHA, VA Loan
Horse Property No
Listing Terms Cash, Conventional, FHA, VA Loan
Financing FHA
Read Less Info
Want to know what your home might be worth? Contact us for a FREE valuation!

Our team is ready to help you sell your home for the highest possible price ASAP
Bought with Harvest Park Group Inc.








