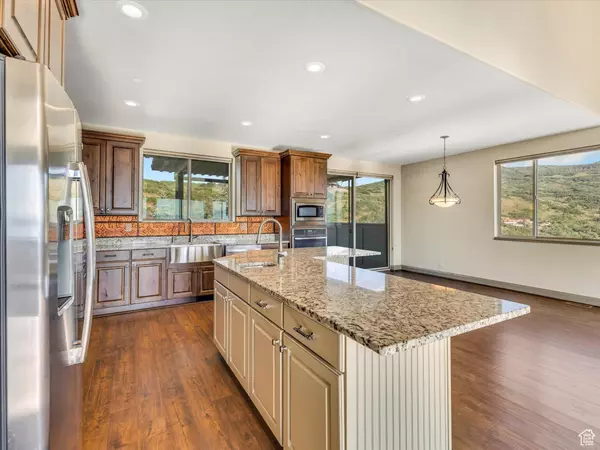$1,100,000
$1,250,000
12.0%For more information regarding the value of a property, please contact us for a free consultation.
5 Beds
4 Baths
3,985 SqFt
SOLD DATE : 10/04/2024
Key Details
Sold Price $1,100,000
Property Type Single Family Home
Sub Type Single Family Residence
Listing Status Sold
Purchase Type For Sale
Square Footage 3,985 sqft
Price per Sqft $276
Subdivision Timber Lakes
MLS Listing ID 2015516
Sold Date 10/04/24
Style Tri/Multi-Level
Bedrooms 5
Full Baths 3
Half Baths 1
Construction Status Blt./Standing
HOA Fees $144/ann
HOA Y/N Yes
Abv Grd Liv Area 2,712
Year Built 2018
Annual Tax Amount $5,480
Lot Size 1.500 Acres
Acres 1.5
Lot Dimensions 0.0x0.0x0.0
Property Description
Nestled in the exclusive gated community of Timber Lakes Estate, this custom home stands as a unique masterpiece. Beyond its contemporary design, this home serves as an ideal mountain retreat, providing a space to connect with nature and relish the outdoors and amenities. 3,985 sq. ft | 5 bedroom | 4 bath | home sits on 1.5 acres. Spacious, well-lit interiors complement the modern kitchen, while bedrooms, including two master suites, offer a retreat-like feel. The oversized rear deck and front porch have a 30-amp RV hookup and hot tub, and are ideal for outdoor gatherings. The property blends comfort, style, and mountain living with details like a paved driveway, landscaping, and a gas stub for the barbecue, offering a unique mix of luxury and natural beauty.
Location
State UT
County Wasatch
Area Charleston; Heber
Zoning Single-Family
Direction 1573 S Westview Dr.
Rooms
Basement Daylight, Entrance, Full, Walk-Out Access
Primary Bedroom Level Floor: 1st
Master Bedroom Floor: 1st
Main Level Bedrooms 1
Interior
Interior Features See Remarks, Alarm: Fire, Bath: Master, Bath: Sep. Tub/Shower, Closet: Walk-In, Disposal, Gas Log, Great Room, Jetted Tub, Oven: Wall, Range: Countertop, Range: Gas, Vaulted Ceilings, Granite Countertops
Cooling Central Air
Flooring Carpet, Hardwood, Tile
Fireplaces Number 2
Fireplaces Type Insert
Equipment Fireplace Insert, Window Coverings
Fireplace true
Window Features Blinds
Appliance Ceiling Fan, Dryer, Microwave, Range Hood, Refrigerator, Washer
Laundry Electric Dryer Hookup, Gas Dryer Hookup
Exterior
Exterior Feature Awning(s), Balcony, Basement Entrance, Deck; Covered, Out Buildings, Lighting, Patio: Covered, Porch: Open, Sliding Glass Doors, Walkout
Garage Spaces 2.0
Utilities Available See Remarks, Natural Gas Not Available, Electricity Connected, Sewer Not Available, Sewer: Septic Tank, Water Connected
Amenities Available Barbecue, Controlled Access, Gated, Hiking Trails, On Site Security, Pets Permitted, Picnic Area, Playground, Security, Snow Removal, Storage
View Y/N Yes
View Mountain(s), Valley
Roof Type Asphalt
Present Use Single Family
Topography See Remarks, Road: Unpaved, Secluded Yard, Terrain: Grad Slope, View: Mountain, View: Valley, Private, View: Water
Accessibility Ground Level, Single Level Living
Porch Covered, Porch: Open
Total Parking Spaces 6
Private Pool false
Building
Lot Description See Remarks, Road: Unpaved, Secluded, Terrain: Grad Slope, View: Mountain, View: Valley, Private, View: Water
Faces West
Story 3
Sewer None, Septic Tank
Water Culinary, Private
Structure Type Asphalt,Composition,Frame,Stone,ICFs (Insulated Concrete Forms)
New Construction No
Construction Status Blt./Standing
Schools
Elementary Schools J R Smith
Middle Schools Wasatch
High Schools Wasatch
School District Wasatch
Others
HOA Name Office
Senior Community No
Tax ID 00-0003-6223
Security Features Fire Alarm
Acceptable Financing Cash, Conventional, FHA, VA Loan
Horse Property No
Listing Terms Cash, Conventional, FHA, VA Loan
Financing Conventional
Read Less Info
Want to know what your home might be worth? Contact us for a FREE valuation!

Our team is ready to help you sell your home for the highest possible price ASAP
Bought with Windermere Real Estate (Holladay)








