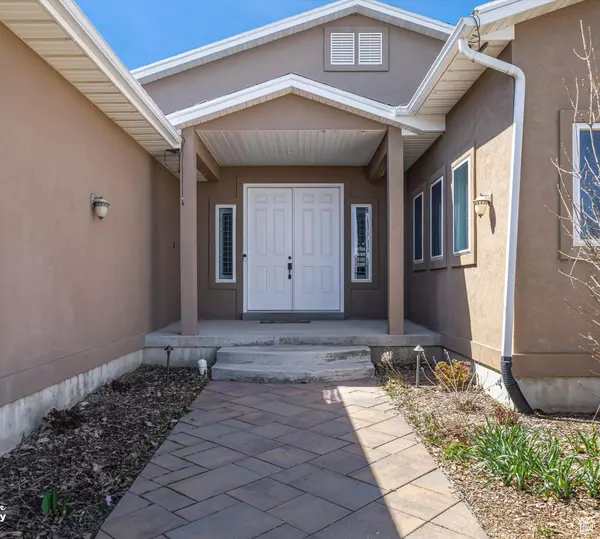$1,016,050
$1,150,000
11.6%For more information regarding the value of a property, please contact us for a free consultation.
7 Beds
5 Baths
6,597 SqFt
SOLD DATE : 10/09/2024
Key Details
Sold Price $1,016,050
Property Type Single Family Home
Sub Type Single Family Residence
Listing Status Sold
Purchase Type For Sale
Square Footage 6,597 sqft
Price per Sqft $154
Subdivision Red Slide
MLS Listing ID 1992247
Sold Date 10/09/24
Style Rambler/Ranch
Bedrooms 7
Full Baths 4
Half Baths 1
Construction Status Blt./Standing
HOA Fees $3/ann
HOA Y/N Yes
Abv Grd Liv Area 3,238
Year Built 2006
Annual Tax Amount $4,141
Lot Size 0.480 Acres
Acres 0.48
Lot Dimensions 0.0x0.0x0.0
Property Description
This impressive home is massive at 6598 ft2 on a half acre in the Red Slide neighborhood of Wellsville, with only a 70 minute drive to Salt Lake City. The property has an assumable loan at $468K balance and a 2.75% interest rate. The un-obstructed view of the stunning Wellsville mountains from the back windows is preserved by the HOA, so it will never be blocked by future construction. The front offers a breathtaking view of cache valley that can be enjoyed from the paver stone patio with the included patio furniture. 7 bedrooms provide ample room for any size family. The oversized garage has a perfect southern facing roof for future solar. The home is also equipped with a whole home generator backup for any power loss. The oversized bullfrog spa is included, along with a dual stage water softener. The amazing primary suite has a fireplace. The kitchen boasts a massive walk in pantry, an oversized fridge, silestone countertops and stainless steel appliances. This home is the ultimate gathering place! Soak in the oversized hot tub while taking in the amazing views of the Wellsville mountains, then finish off the night in the private theater room enjoying your favorite movie! Bonus 30amp 120v RV plug located near the garbage cans as well. Easy to see, schedule a showing today! Square footage figures were from a previous listing and are considered accurate, buyer to verify all.
Location
State UT
County Cache
Area Wellsville; Young Ward; Hyrum
Zoning Single-Family
Rooms
Basement Full
Primary Bedroom Level Floor: 1st
Master Bedroom Floor: 1st
Main Level Bedrooms 4
Interior
Interior Features Bar: Wet, Bath: Master, Bath: Sep. Tub/Shower, Central Vacuum, Closet: Walk-In, Den/Office, Disposal, Gas Log, Great Room, Jetted Tub, Oven: Double, Oven: Wall, Range: Gas, Vaulted Ceilings, Silestone Countertops, Theater Room
Heating Gas: Central
Cooling Central Air
Flooring Carpet, Tile
Fireplaces Number 1
Equipment Hot Tub, Storage Shed(s), Workbench, Projector
Fireplace true
Window Features Blinds,Plantation Shutters
Appliance Ceiling Fan, Dryer, Microwave, Refrigerator, Washer, Water Softener Owned
Laundry Electric Dryer Hookup, Gas Dryer Hookup
Exterior
Exterior Feature Double Pane Windows, Out Buildings, Lighting, Porch: Open, Sliding Glass Doors
Garage Spaces 3.0
Utilities Available Natural Gas Connected, Electricity Connected, Sewer Connected, Water Connected
Waterfront No
View Y/N Yes
View Mountain(s)
Roof Type Asphalt
Present Use Single Family
Topography Cul-de-Sac, Curb & Gutter, Fenced: Part, Road: Paved, Secluded Yard, Sidewalks, Sprinkler: Auto-Full, Terrain, Flat, View: Mountain
Porch Porch: Open
Parking Type Rv Parking
Total Parking Spaces 9
Private Pool false
Building
Lot Description Cul-De-Sac, Curb & Gutter, Fenced: Part, Road: Paved, Secluded, Sidewalks, Sprinkler: Auto-Full, View: Mountain
Faces East
Story 2
Sewer Sewer: Connected
Water Culinary
Structure Type Stone,Stucco
New Construction No
Construction Status Blt./Standing
Schools
Elementary Schools Wellsville
Middle Schools South Cache
High Schools Mountain Crest
School District Cache
Others
Senior Community No
Tax ID 11-115-0051
Acceptable Financing Cash, Conventional, FHA, VA Loan
Horse Property No
Listing Terms Cash, Conventional, FHA, VA Loan
Financing Assumed
Read Less Info
Want to know what your home might be worth? Contact us for a FREE valuation!

Our team is ready to help you sell your home for the highest possible price ASAP
Bought with Dwell Realty Group, LLC








