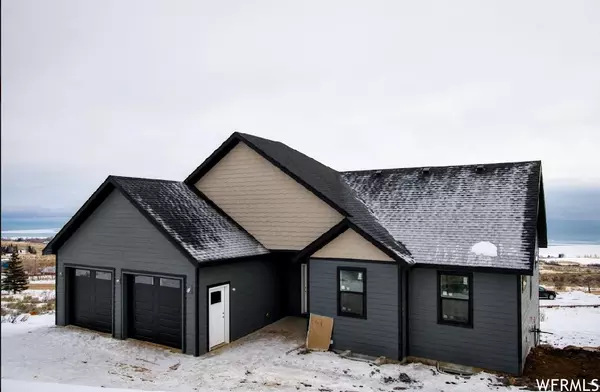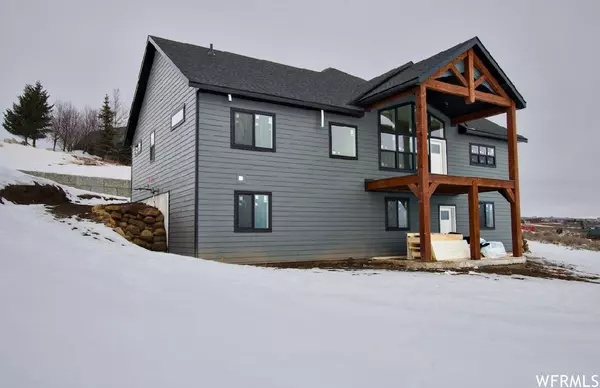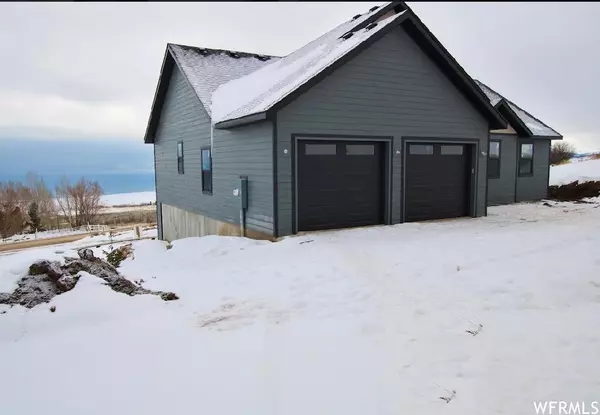$720,000
$720,000
For more information regarding the value of a property, please contact us for a free consultation.
5 Beds
4 Baths
2,912 SqFt
SOLD DATE : 04/01/2024
Key Details
Sold Price $720,000
Property Type Single Family Home
Sub Type Single Family Residence
Listing Status Sold
Purchase Type For Sale
Square Footage 2,912 sqft
Price per Sqft $247
Subdivision Bearlakewestpoa
MLS Listing ID 1969919
Sold Date 04/01/24
Style Rambler/Ranch
Bedrooms 5
Full Baths 4
Construction Status Und. Const.
HOA Fees $47/ann
HOA Y/N Yes
Abv Grd Liv Area 1,424
Year Built 2023
Annual Tax Amount $158
Lot Size 0.290 Acres
Acres 0.29
Lot Dimensions 0.0x0.0x0.0
Property Description
This beautiful 5 bed 4 bath home has spectacular views overlooking Bear Lake. The living room takes advantage of the views with broad windows and an extensive covered back deck. The main floor houses the spacious master bedroom with its own bathroom, and two other bedrooms with their own bathroom. The brand new kitchen will have state of the art stainless steel appliances and granite countertops throughout. The walkout basement will have 2 bedrooms, 2 bathrooms, and a giant rec room. This home is situated perfectly in the Bear Lake West POA so that you can enjoy Bear Lake's recreational opportunities in every season. You will have access to amazing amenities including: private beach access for Bear Lake West POA members, 9-hole golf course, 2 tennis courts, community pool, hot tub, toddler pool, and a restaurant. The home is currently being built, and is scheduled to be completed the end of January. The paint will be a neutral gray, flooring will be carpet and LVP, doors are solid core, the master will have a soaker tub and a tiled shower, exterior siding is LP with a 30 year warranty no fade, and the deck is trex. More pictures will be posted as projects are completed. The Buyer can choose a different paint color if they are under contract before painting has begun. Square footage figures are provided as a courtesy estimate only and were obtained from house plans. Buyer is advised to obtain an independent measurement.
Location
State ID
County Bear Lake
Area Elko
Zoning Single-Family
Rooms
Basement Entrance, Full, Walk-Out Access
Primary Bedroom Level Floor: 1st
Master Bedroom Floor: 1st
Main Level Bedrooms 3
Interior
Interior Features Bath: Master, Bath: Sep. Tub/Shower, Closet: Walk-In, Den/Office, Disposal, Range: Gas, Range/Oven: Free Stdng., Granite Countertops
Heating Forced Air, Propane
Cooling Central Air
Flooring Carpet
Fireplace false
Appliance Microwave, Refrigerator
Exterior
Exterior Feature Basement Entrance, Deck; Covered, Patio: Covered
Garage Spaces 2.0
Utilities Available Natural Gas Connected, Electricity Connected, Sewer Connected, Water Connected
Amenities Available Clubhouse, Golf Course, Pets Permitted, Pool, Snow Removal, Spa/Hot Tub, Tennis Court(s)
View Y/N Yes
View Lake, Mountain(s)
Roof Type Asphalt
Present Use Single Family
Topography Terrain: Hilly, View: Lake, View: Mountain, View: Water
Accessibility Accessible Doors, Accessible Hallway(s), Accessible Electrical and Environmental Controls, Accessible Kitchen Appliances
Porch Covered
Total Parking Spaces 2
Private Pool true
Building
Lot Description Terrain: Hilly, View: Lake, View: Mountain, View: Water
Story 2
Sewer Sewer: Connected
Water Culinary
Structure Type Composition
New Construction Yes
Construction Status Und. Const.
Schools
Elementary Schools A. J. Winters
Middle Schools Bear Lake
High Schools Bear Lake
School District Bear Lake County
Others
HOA Name Bear Lake West POA
Senior Community No
Tax ID RP072000001720
Acceptable Financing Cash, Conventional, FHA, VA Loan
Horse Property No
Listing Terms Cash, Conventional, FHA, VA Loan
Financing Conventional
Read Less Info
Want to know what your home might be worth? Contact us for a FREE valuation!

Our team is ready to help you sell your home for the highest possible price ASAP
Bought with Lumina Real Estate LLC








