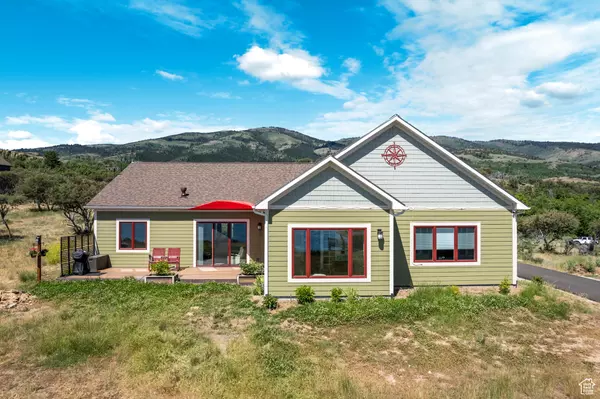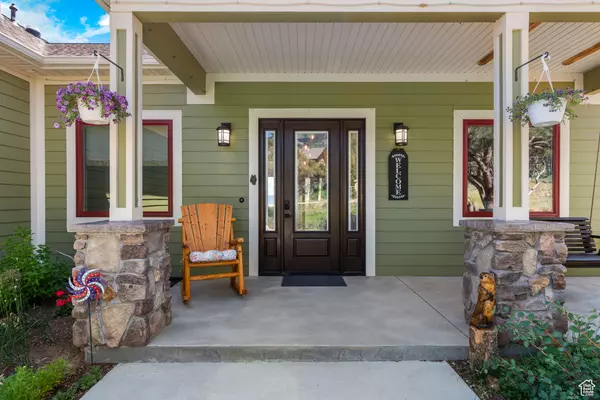$760,000
$815,000
6.7%For more information regarding the value of a property, please contact us for a free consultation.
3 Beds
3 Baths
2,811 SqFt
SOLD DATE : 10/07/2024
Key Details
Sold Price $760,000
Property Type Single Family Home
Sub Type Single Family Residence
Listing Status Sold
Purchase Type For Sale
Square Footage 2,811 sqft
Price per Sqft $270
Subdivision Swan Creek Village
MLS Listing ID 2009240
Sold Date 10/07/24
Style Rambler/Ranch
Bedrooms 3
Full Baths 1
Half Baths 1
Three Quarter Bath 1
Construction Status Blt./Standing
HOA Fees $58/ann
HOA Y/N Yes
Abv Grd Liv Area 2,811
Year Built 2020
Annual Tax Amount $1,967
Lot Size 0.540 Acres
Acres 0.54
Lot Dimensions 102.0x230.0x102.0
Property Description
Motivated Seller, priced below appraised value! Seller's ready to move as soon as possible, all offers will be considered. Custom 2,811 sq ft home built on a half-acre site with spectacular views of Bear Lake located in Swan Creek Village, a gated community. The split floor plan features a large en-suite bedroom with connecting bath, custom closet, and laundry room. There are two additional bedrooms, a study, a full bath and a half bath. The study is large enough to make a fourth bedroom. A special sunroom with amazing lake views is another eye catcher. This home was built with high quality standards and special consideration was given to energy efficiency and comfort. Features include radiant floor heat, casement and awning windows and doors with low-e glass, Solatubes for added natural lighting. R28 wall & R60 attic insulation, a Honeywell ERV for continual fresh air, a gas fireplace, and Daiken mini-splits for heating, cooling and dehumidifying. The attached garage is heated and includes a floor drain, utility sink, and compressed air connections. The detached garage is a fantastic space that could serve many different functions. RV and generator connections are on the north side. ATV trail located at the end of the road leads to trails throughout the surrounding mountains, and the marina is only 5 minutes away. Your water and year-round road maintenance are included in your HOA fees. No short term rentals are allowed in Swan Creek Village.
Location
State UT
County Rich
Area Garden Cty; Lake Town; Round
Zoning Single-Family
Rooms
Other Rooms Workshop
Basement Slab
Primary Bedroom Level Floor: 1st
Master Bedroom Floor: 1st
Main Level Bedrooms 3
Interior
Interior Features Alarm: Fire, Bath: Master, Bath: Sep. Tub/Shower, Closet: Walk-In, Den/Office, Disposal, Floor Drains, Gas Log, Great Room, Range/Oven: Free Stdng., Instantaneous Hot Water, Granite Countertops, Video Camera(s)
Cooling Heat Pump, Seer 16 or higher
Flooring Laminate, Tile
Fireplaces Number 1
Equipment Storage Shed(s), TV Antenna, Window Coverings, Workbench
Fireplace true
Window Features Blinds
Appliance Ceiling Fan, Range Hood, Refrigerator, Water Softener Owned
Laundry Electric Dryer Hookup
Exterior
Exterior Feature Double Pane Windows, Entry (Foyer), Out Buildings, Lighting, Porch: Open, Skylights, Sliding Glass Doors, Patio: Open
Garage Spaces 4.0
Utilities Available Natural Gas Connected, Electricity Connected, Sewer Connected, Water Connected
Amenities Available Gated, Management, Pets Permitted, Picnic Area, Snow Removal
View Y/N Yes
View Lake, Mountain(s), Valley
Roof Type Asphalt
Present Use Single Family
Topography Cul-de-Sac, Road: Unpaved, Terrain, Flat, View: Lake, View: Mountain, View: Valley, View: Water
Accessibility Accessible Doors, Accessible Hallway(s), Audible Alerts, Accessible Kitchen Appliances, Ground Level, Roll-In Shower, Single Level Living
Porch Porch: Open, Patio: Open
Total Parking Spaces 16
Private Pool false
Building
Lot Description Cul-De-Sac, Road: Unpaved, View: Lake, View: Mountain, View: Valley, View: Water
Faces West
Story 1
Sewer Sewer: Connected
Water Culinary, Private
Structure Type Composition,Frame,Stone,Cement Siding
New Construction No
Construction Status Blt./Standing
Schools
Elementary Schools North Rich
Middle Schools Rich
High Schools Rich
School District Rich
Others
HOA Name swancreekvillage.org
Senior Community No
Tax ID 41-08-040-0093
Security Features Fire Alarm
Acceptable Financing Cash, Conventional, Exchange
Horse Property No
Listing Terms Cash, Conventional, Exchange
Financing Conventional
Read Less Info
Want to know what your home might be worth? Contact us for a FREE valuation!

Our team is ready to help you sell your home for the highest possible price ASAP
Bought with Recreation Realty, P.C.








