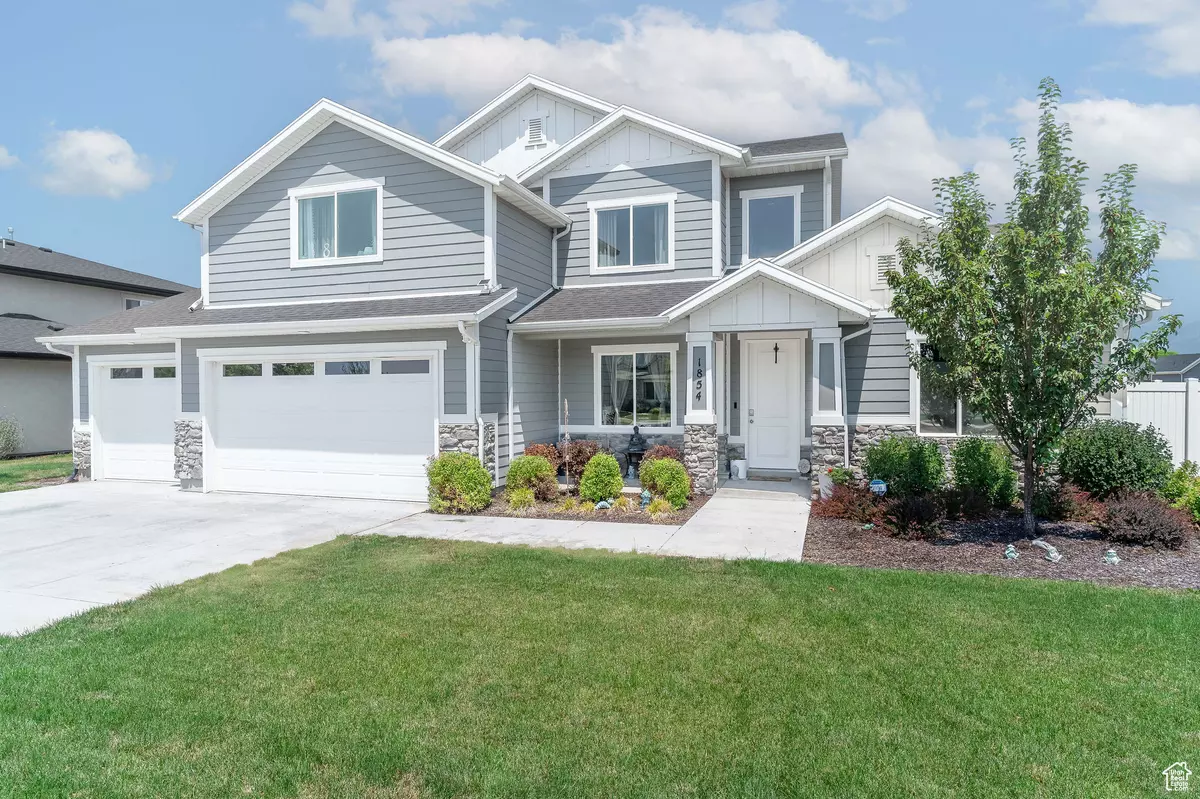$725,000
$725,000
For more information regarding the value of a property, please contact us for a free consultation.
4 Beds
3 Baths
2,735 SqFt
SOLD DATE : 10/09/2024
Key Details
Sold Price $725,000
Property Type Single Family Home
Sub Type Single Family Residence
Listing Status Sold
Purchase Type For Sale
Square Footage 2,735 sqft
Price per Sqft $265
Subdivision Shamrock Village
MLS Listing ID 2013284
Sold Date 10/09/24
Style Stories: 2
Bedrooms 4
Full Baths 2
Half Baths 1
Construction Status Blt./Standing
HOA Fees $18/ann
HOA Y/N Yes
Abv Grd Liv Area 2,735
Year Built 2019
Annual Tax Amount $3,768
Lot Size 7,840 Sqft
Acres 0.18
Lot Dimensions 0.0x0.0x0.0
Property Description
**WHAT AN INCREDIBLE, "NEXT-TO-NEW," RARE FIND, especially in such an IDEAL, Woods Cross LOCATION!!! *Built as Shamrock Village's MODEL HOME, so MANY EXTRA FEATURES and BARELY been lived in (only occupied 20 months)!! *SUPER ENERGY EFFICIENT with 2 Furnaces and 2 A/C Units, so EACH LEVEL has their own heating and A/C controls! *AND a separate, Dual Splitter Unit (Heat & A/C) in the Awesome 3 CAR garage with sealed concrete, workbench & more!! *Gorgeous, Upgraded Kitchen with Gas Range, Huge Pantry, & Refrigerator Included! *Very Spacious "Getaway" Main Level Primary Suite!! *Located as "the 4th house in" and easy, diagonal walking distance across the street to Odyssey Elementary School! *Owner in the process of transferring out of state, so his loss is YOUR GAIN!! **CALL Listing Agent FAST to schedule your private showing and LOCK UP THIS HOME BEFORE IT'S GONE! *Square footage figures are provided as a courtesy estimate only and are per county records. Buyer is advised to obtain an independent measurement.
Location
State UT
County Davis
Area Bntfl; Nsl; Cntrvl; Wdx; Frmtn
Zoning Single-Family
Rooms
Basement Slab
Primary Bedroom Level Floor: 1st
Master Bedroom Floor: 1st
Main Level Bedrooms 1
Interior
Interior Features Den/Office, Disposal, Great Room, Oven: Gas, Range: Gas, Range/Oven: Built-In
Heating See Remarks, Forced Air, Gas: Central
Cooling See Remarks, Central Air
Flooring Carpet
Equipment Alarm System, Gazebo
Fireplace false
Window Features Shades
Appliance Microwave, Range Hood, Refrigerator
Laundry Electric Dryer Hookup
Exterior
Exterior Feature Double Pane Windows, Porch: Open, Sliding Glass Doors, Patio: Open
Garage Spaces 3.0
Utilities Available Natural Gas Connected, Electricity Connected, Sewer Connected, Sewer: Public, Water Connected
Amenities Available Other, Biking Trails, Hiking Trails, Pets Permitted
View Y/N No
Roof Type Asphalt
Present Use Single Family
Topography Curb & Gutter, Fenced: Full, Road: Paved, Sidewalks, Sprinkler: Auto-Full, Terrain, Flat, Drip Irrigation: Auto-Full
Accessibility Ground Level, Accessible Entrance
Porch Porch: Open, Patio: Open
Total Parking Spaces 7
Private Pool false
Building
Lot Description Curb & Gutter, Fenced: Full, Road: Paved, Sidewalks, Sprinkler: Auto-Full, Drip Irrigation: Auto-Full
Faces South
Story 2
Sewer Sewer: Connected, Sewer: Public
Water Culinary, Irrigation
Structure Type Stucco,Cement Siding
New Construction No
Construction Status Blt./Standing
Schools
Elementary Schools Odyssey
Middle Schools Mueller Park
High Schools Bountiful
School District Davis
Others
HOA Name HOA Solutions
Senior Community No
Tax ID 06-395-0103
Acceptable Financing Cash, Conventional, FHA, VA Loan
Horse Property No
Listing Terms Cash, Conventional, FHA, VA Loan
Financing Conventional
Read Less Info
Want to know what your home might be worth? Contact us for a FREE valuation!

Our team is ready to help you sell your home for the highest possible price ASAP
Bought with Windermere Real Estate (Layton Branch)








