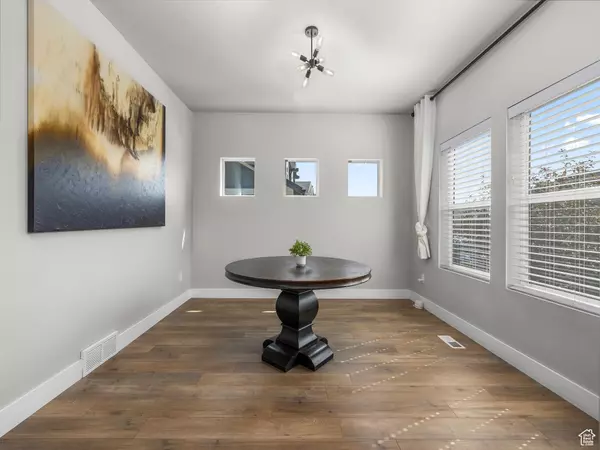$799,000
$799,000
For more information regarding the value of a property, please contact us for a free consultation.
7 Beds
4 Baths
4,094 SqFt
SOLD DATE : 10/09/2024
Key Details
Sold Price $799,000
Property Type Single Family Home
Sub Type Single Family Residence
Listing Status Sold
Purchase Type For Sale
Square Footage 4,094 sqft
Price per Sqft $195
Subdivision Rosecrest
MLS Listing ID 2015090
Sold Date 10/09/24
Style Stories: 2
Bedrooms 7
Full Baths 3
Half Baths 1
Construction Status Blt./Standing
HOA Fees $15/mo
HOA Y/N Yes
Abv Grd Liv Area 2,756
Year Built 2019
Annual Tax Amount $3,529
Lot Size 6,098 Sqft
Acres 0.14
Lot Dimensions 0.0x0.0x0.0
Property Description
This stunning 7-bedroom, 4-bathroom home is nestled in the coveted Juniper Crest area, offering breathtaking mountain views and easy access to amazing hiking and biking trails. A grand 20-foot entryway welcomes you into this beautiful home, filled with natural light from its expansive windows. This beautiful home offers many high-end finishes, including Quartz countertops in the kitchen, butler's pantry, and bathrooms, custom cabinetry, and an oversized kitchen island. The luxurious primary suite is equipped with an extra-large shower with rain shower, dual vanity, and a spacious walk-in closet. The family room features a ship-lapped/tiled fireplace, while the covered deck, complete with privacy screens, ceiling fan, and outdoor dining area, is perfect for entertaining. The fully fenced backyard includes a covered Bullfrog spa seating eight, a Lifetime playground, a garden area, and a Sport Court basketball court. Enjoy the convenience of built-in Jelly Fish lighting and ample parking in the large tandem 3-car garage with additional storage space. All figures are approximate and provided for convenience only. Buyer/Buyer's agent to verify all information.
Location
State UT
County Salt Lake
Area Wj; Sj; Rvrton; Herriman; Bingh
Zoning Single-Family
Rooms
Basement Full
Interior
Interior Features See Remarks, Alarm: Fire, Bath: Master, Closet: Walk-In, Disposal, Range: Gas, Range/Oven: Built-In
Cooling Central Air
Flooring Carpet, Laminate, Tile
Fireplaces Number 1
Equipment Basketball Standard, Hot Tub, Storage Shed(s), Window Coverings
Fireplace true
Window Features Blinds,Drapes
Appliance Ceiling Fan, Microwave, Refrigerator, Water Softener Owned
Laundry Electric Dryer Hookup
Exterior
Exterior Feature See Remarks, Basement Entrance, Deck; Covered, Double Pane Windows, Entry (Foyer), Lighting, Patio: Covered, Sliding Glass Doors, Walkout
Garage Spaces 3.0
Utilities Available Natural Gas Connected, Electricity Connected, Sewer Connected, Sewer: Public, Water Connected
Amenities Available Biking Trails, Hiking Trails, Pets Permitted, Picnic Area, Playground
Waterfront No
View Y/N Yes
View Mountain(s), Valley
Roof Type Asphalt
Present Use Single Family
Topography Curb & Gutter, Fenced: Full, Road: Paved, Sidewalks, Sprinkler: Auto-Full, Terrain: Grad Slope, View: Mountain, View: Valley, Drip Irrigation: Auto-Full
Accessibility Accessible Doors, Accessible Electrical and Environmental Controls, Audible Alerts
Porch Covered
Total Parking Spaces 3
Private Pool false
Building
Lot Description Curb & Gutter, Fenced: Full, Road: Paved, Sidewalks, Sprinkler: Auto-Full, Terrain: Grad Slope, View: Mountain, View: Valley, Drip Irrigation: Auto-Full
Faces South
Story 3
Sewer Sewer: Connected, Sewer: Public
Water Culinary
Structure Type Asphalt,Cement Siding
New Construction No
Construction Status Blt./Standing
Schools
Elementary Schools Ridge View
Middle Schools South Hills
School District Jordan
Others
HOA Name Rosecrest Community HOA
Senior Community No
Tax ID 33-07-386-002
Security Features Fire Alarm
Acceptable Financing Cash, Conventional, FHA, VA Loan
Horse Property No
Listing Terms Cash, Conventional, FHA, VA Loan
Financing Conventional
Read Less Info
Want to know what your home might be worth? Contact us for a FREE valuation!

Our team is ready to help you sell your home for the highest possible price ASAP
Bought with KW South Valley Keller Williams








