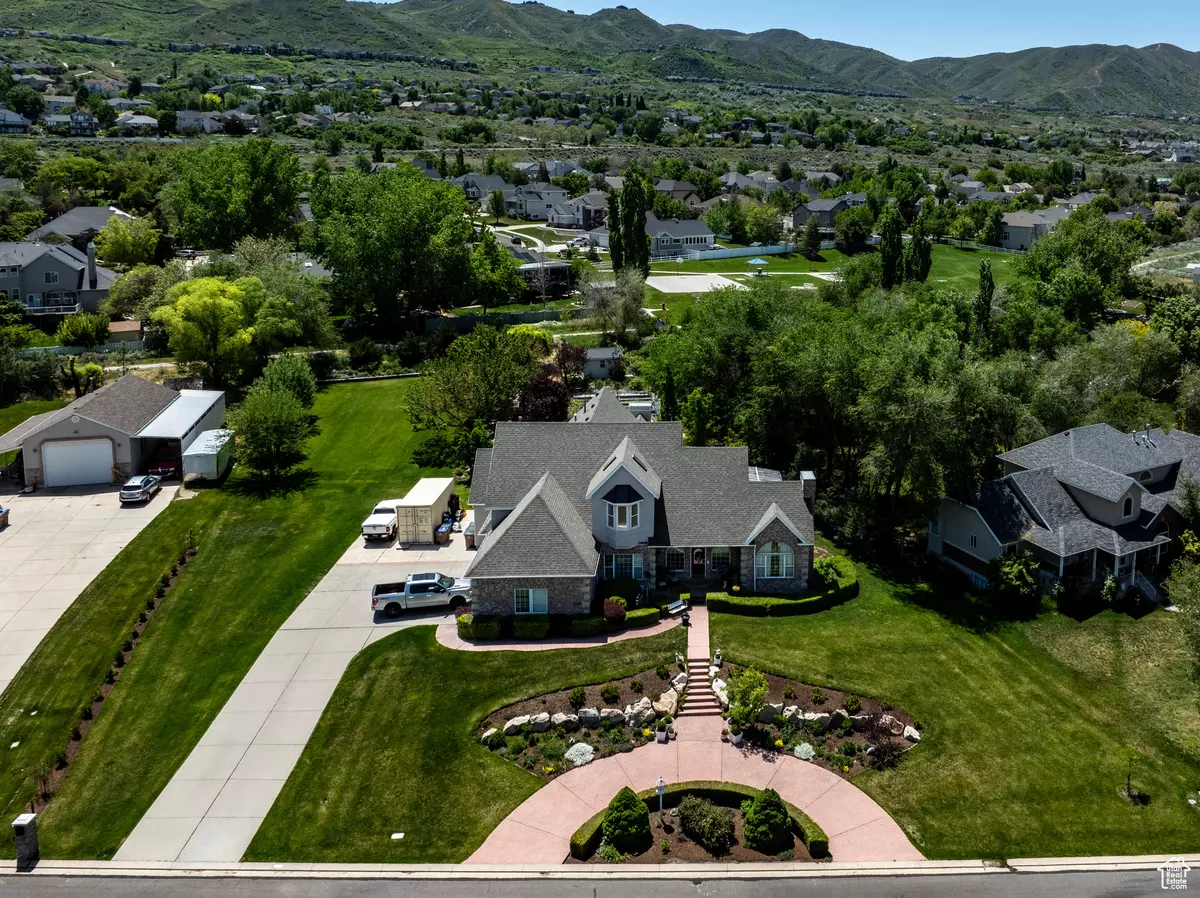$1,290,000
$1,290,000
For more information regarding the value of a property, please contact us for a free consultation.
5 Beds
5 Baths
6,150 SqFt
SOLD DATE : 10/09/2024
Key Details
Sold Price $1,290,000
Property Type Single Family Home
Sub Type Single Family Residence
Listing Status Sold
Purchase Type For Sale
Square Footage 6,150 sqft
Price per Sqft $209
Subdivision Corner Canyon Estate
MLS Listing ID 1999844
Sold Date 10/09/24
Style Stories: 2
Bedrooms 5
Full Baths 3
Half Baths 1
Three Quarter Bath 1
Construction Status Blt./Standing
HOA Y/N No
Abv Grd Liv Area 3,884
Year Built 1995
Annual Tax Amount $4,868
Lot Size 0.920 Acres
Acres 0.92
Lot Dimensions 0.0x0.0x0.0
Property Description
Custom built -- Floor plan is not the traditional 2 story plan!! Enjoy your next home nestled on almost an acre on a quiet country lane at the foothills of Corner Canyon in Draper. This home seamlessly blends charm with modern elegance. With its stunning views of the Wasatch Mountains and easy access to Silicon Slopes, the property offers an idyllic retreat for those seeking both convenience and serenity. The spacious residence features five bedrooms, including two master suites-one on the main floor with his and her closets-along with 4 1/2 luxurious bathrooms, two of which boast large jetted tubs. Designed for comfort and versatility, the home includes two kitchens, a formal living room, two family rooms, a loft, an office, and a small work area with a walk-in safe. The outdoor space is a gardener's dream, with garden boxes, flower beds in full bloom, a small chicken coop, and a greenhouse, all surrounded by the picturesque backdrop of shrub oak and wildlife. Entertain guests under the backyard pergola, or take a leisurely stroll on the bordering walking trail to the nearby public park. With ample parking provided by a three-car garage and extended driveway.
Location
State UT
County Salt Lake
Area Sandy; Draper; Granite; Wht Cty
Zoning Single-Family
Rooms
Basement Entrance, Full
Primary Bedroom Level Floor: 1st, Floor: 2nd
Master Bedroom Floor: 1st, Floor: 2nd
Main Level Bedrooms 1
Interior
Interior Features Bath: Master, Bath: Sep. Tub/Shower, Central Vacuum, Closet: Walk-In, Den/Office, Disposal, French Doors, Gas Log, Intercom, Jetted Tub, Kitchen: Second, Mother-in-Law Apt., Oven: Double, Oven: Gas, Range: Gas, Range/Oven: Free Stdng., Vaulted Ceilings, Granite Countertops, Smart Thermostat(s)
Heating Forced Air
Cooling Central Air
Flooring Carpet, Hardwood, Linoleum, Tile
Fireplaces Number 2
Equipment Alarm System, Dog Run, Gazebo, Storage Shed(s), Window Coverings
Fireplace true
Window Features Blinds,Drapes
Appliance Ceiling Fan, Trash Compactor, Gas Grill/BBQ, Microwave
Laundry Electric Dryer Hookup, Gas Dryer Hookup
Exterior
Exterior Feature Double Pane Windows, Horse Property, Out Buildings, Porch: Open, Skylights, Patio: Open
Garage Spaces 3.0
Utilities Available Natural Gas Connected, Electricity Connected, Sewer Connected, Sewer: Public, Water Connected
View Y/N Yes
View Mountain(s)
Roof Type Asphalt
Present Use Single Family
Topography Curb & Gutter, Road: Paved, Sprinkler: Auto-Full, View: Mountain, Wooded, Drip Irrigation: Auto-Part
Accessibility Ground Level
Porch Porch: Open, Patio: Open
Total Parking Spaces 3
Private Pool false
Building
Lot Description Curb & Gutter, Road: Paved, Sprinkler: Auto-Full, View: Mountain, Wooded, Drip Irrigation: Auto-Part
Story 3
Sewer Sewer: Connected, Sewer: Public
Water Culinary, Irrigation, Secondary
Structure Type Brick,Stucco
New Construction No
Construction Status Blt./Standing
Schools
Elementary Schools Draper
Middle Schools Draper Park
High Schools Corner Canyon
School District Canyons
Others
Senior Community No
Tax ID 34-05-229-004
Acceptable Financing Cash, Conventional
Horse Property Yes
Listing Terms Cash, Conventional
Financing Conventional
Read Less Info
Want to know what your home might be worth? Contact us for a FREE valuation!

Our team is ready to help you sell your home for the highest possible price ASAP
Bought with Utah Key Real Estate, LLC








