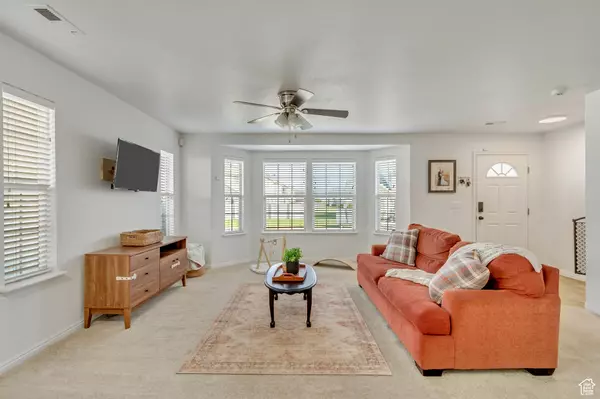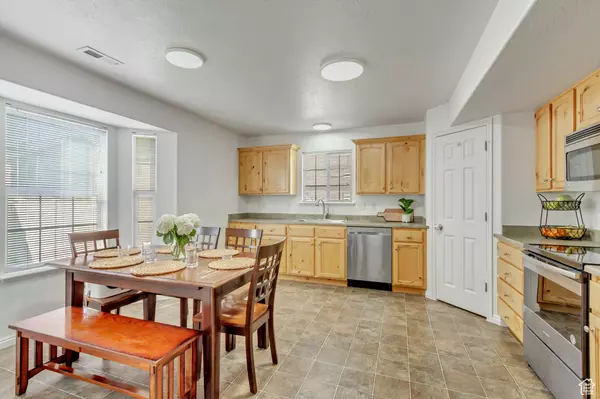$379,000
$384,900
1.5%For more information regarding the value of a property, please contact us for a free consultation.
3 Beds
3 Baths
1,610 SqFt
SOLD DATE : 10/09/2024
Key Details
Sold Price $379,000
Property Type Townhouse
Sub Type Townhouse
Listing Status Sold
Purchase Type For Sale
Square Footage 1,610 sqft
Price per Sqft $235
Subdivision Townhomes At Camelot Village
MLS Listing ID 2020483
Sold Date 10/09/24
Style Townhouse; Row-end
Bedrooms 3
Full Baths 2
Half Baths 1
Construction Status Blt./Standing
HOA Fees $185/mo
HOA Y/N Yes
Abv Grd Liv Area 1,610
Year Built 2005
Annual Tax Amount $1,824
Lot Size 1,306 Sqft
Acres 0.03
Lot Dimensions 0.0x0.0x0.0
Property Description
This bright and spacious 3-bed, 2.5 bath, row-end townhome is a perfect blend of comfort and convenience. The large living room, filled with natural light, creates a warm and inviting space for gatherings. Enjoy the outdoors with easy access to the open grassy field just behind your private backyard, ideal for relaxation or play. With its generous layout, this home offers the feel of a larger property while maintaining the benefits of townhome living. The fridge is brand new and ideal for all the ice aficionados out there (makes 3 different types of ice). The backyard was fitted with new sod just this spring and makes for a relaxing outdoor experience right out the backdoor. There is a large storage area in the crawl space under the home (4 ft tall and runs the entire length of the home), not to mention the shed in the backyard, and all the pantry and linen storage space you could need in the house. Don't miss out on this wonderful opportunity to live close to everything you could need! Quick access to I-15, just down the street from Walmart, Strap Tank, and all the fun local shops and restaurants.
Location
State UT
County Utah
Area Provo; Mamth; Springville
Rooms
Basement None
Primary Bedroom Level Floor: 2nd
Master Bedroom Floor: 2nd
Interior
Interior Features Bath: Master, Closet: Walk-In
Heating Forced Air, Gas: Central
Cooling Central Air
Flooring Carpet, Linoleum
Equipment Storage Shed(s)
Fireplace false
Window Features Blinds
Appliance Microwave, Refrigerator
Exterior
Exterior Feature Bay Box Windows, Double Pane Windows, Patio: Open
Carport Spaces 1
Community Features Clubhouse
Utilities Available Natural Gas Connected, Electricity Connected, Sewer Connected, Sewer: Public, Water Connected
Amenities Available Clubhouse, Fitness Center, Insurance, Maintenance, Playground, Pool, Snow Removal, Trash
View Y/N Yes
View Mountain(s)
Roof Type Asphalt
Present Use Residential
Topography Fenced: Full, Sprinkler: Manual-Full, View: Mountain
Porch Patio: Open
Total Parking Spaces 2
Private Pool true
Building
Lot Description Fenced: Full, Sprinkler: Manual-Full, View: Mountain
Faces North
Story 2
Sewer Sewer: Connected, Sewer: Public
Water Culinary
Structure Type Stucco
New Construction No
Construction Status Blt./Standing
Schools
Elementary Schools Cherry Creek
Middle Schools Springville Jr
High Schools Springville
School District Nebo
Others
HOA Name Advantage Management
HOA Fee Include Insurance,Maintenance Grounds,Trash
Senior Community No
Tax ID 53-316-0076
Acceptable Financing Assumable, Cash, Conventional, FHA, VA Loan
Horse Property No
Listing Terms Assumable, Cash, Conventional, FHA, VA Loan
Financing Conventional
Read Less Info
Want to know what your home might be worth? Contact us for a FREE valuation!

Our team is ready to help you sell your home for the highest possible price ASAP
Bought with RANLife Real Estate Inc








