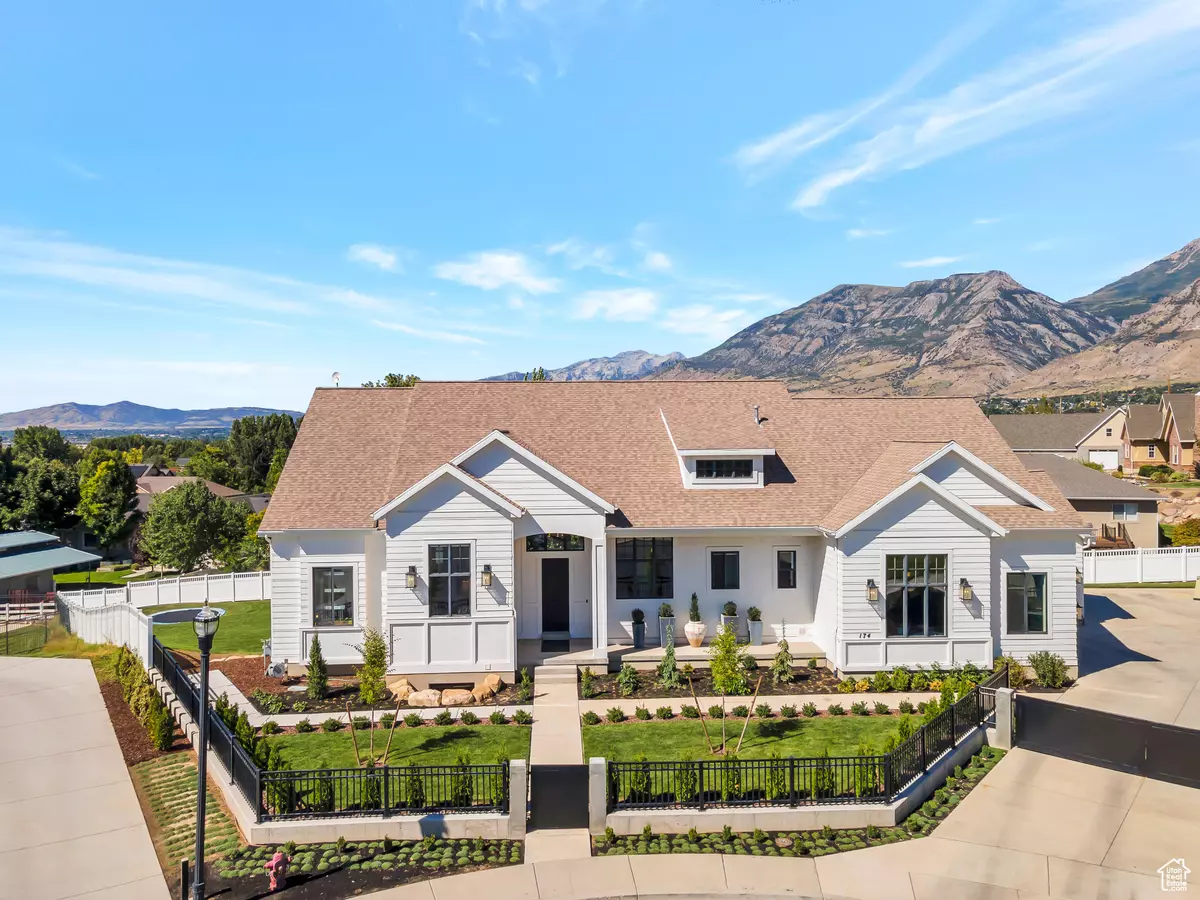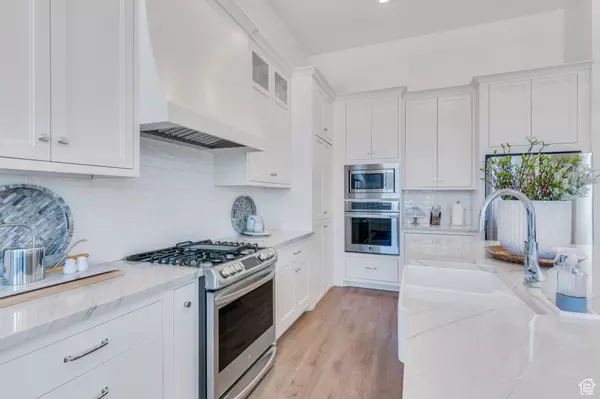$1,275,000
$1,299,999
1.9%For more information regarding the value of a property, please contact us for a free consultation.
5 Beds
5 Baths
5,157 SqFt
SOLD DATE : 10/09/2024
Key Details
Sold Price $1,275,000
Property Type Single Family Home
Sub Type Single Family Residence
Listing Status Sold
Purchase Type For Sale
Square Footage 5,157 sqft
Price per Sqft $247
Subdivision Lindon Pointe Estates
MLS Listing ID 1996172
Sold Date 10/09/24
Style Rambler/Ranch
Bedrooms 5
Full Baths 3
Half Baths 2
Construction Status Blt./Standing
HOA Y/N No
Abv Grd Liv Area 2,510
Year Built 2016
Annual Tax Amount $4,356
Lot Size 0.470 Acres
Acres 0.47
Lot Dimensions 0.0x0.0x0.0
Property Description
https://my.matterport.com/show/?m=knPx2MBPdaz Ok friends, is it what's on the inside that counts or the outside that counts? :) In this case, we have BOTH! When you visit the home, be sure to walk or drive up the driveway to check out the brand new pickleball court. Then work your way down to the swim spa area and outdoor office/man cave/she shed/ home gym. From the swim spa, follow the path into a private entrance into the full walk out basement. Be sure to check out the gymnastics ready floor before going upstairs to see all that is luxurious up there starting with the high ceilings and upgrade kitchen and appliances. There are houses, and there are homes that are a way of life. Come see for yourself.
Location
State UT
County Utah
Area Pl Grove; Lindon; Orem
Zoning Single-Family
Rooms
Other Rooms Workshop
Basement Full, Walk-Out Access
Main Level Bedrooms 2
Interior
Interior Features Bath: Master, Bath: Sep. Tub/Shower, Closet: Walk-In, Den/Office, Disposal, Gas Log, Kitchen: Updated, Oven: Double, Oven: Gas, Oven: Wall, Range: Gas, Range/Oven: Built-In, Silestone Countertops
Heating Forced Air, Gas: Central
Cooling Central Air
Flooring Carpet, Laminate, Tile
Fireplaces Number 1
Fireplaces Type Fireplace Equipment, Insert
Equipment Basketball Standard, Fireplace Equipment, Fireplace Insert, Gazebo, Hot Tub, Storage Shed(s), Window Coverings, Projector, Trampoline
Fireplace true
Window Features Shades
Appliance Ceiling Fan, Dryer, Freezer, Gas Grill/BBQ, Microwave, Range Hood, Refrigerator, Satellite Dish, Washer, Water Softener Owned
Laundry Electric Dryer Hookup
Exterior
Exterior Feature Deck; Covered, Double Pane Windows, Out Buildings, Lighting, Patio: Covered, Sliding Glass Doors
Garage Spaces 3.0
Utilities Available Natural Gas Connected, Electricity Connected, Sewer Connected, Water Connected
View Y/N Yes
View Mountain(s)
Roof Type Asphalt
Present Use Single Family
Topography Cul-de-Sac, Curb & Gutter, Fenced: Full, Road: Paved, Sidewalks, Sprinkler: Auto-Full, Terrain: Grad Slope, View: Mountain, Private
Accessibility Accessible Hallway(s), Single Level Living
Porch Covered
Total Parking Spaces 3
Private Pool false
Building
Lot Description Cul-De-Sac, Curb & Gutter, Fenced: Full, Road: Paved, Sidewalks, Sprinkler: Auto-Full, Terrain: Grad Slope, View: Mountain, Private
Faces South
Story 2
Sewer Sewer: Connected
Water Culinary, Secondary
Structure Type Clapboard/Masonite
New Construction No
Construction Status Blt./Standing
Schools
Elementary Schools Aspen
Middle Schools Oak Canyon
High Schools Pleasant Grove
School District Alpine
Others
Senior Community No
Tax ID 45-465-0003
Acceptable Financing Cash, Conventional, FHA, VA Loan
Horse Property No
Listing Terms Cash, Conventional, FHA, VA Loan
Financing Conventional
Read Less Info
Want to know what your home might be worth? Contact us for a FREE valuation!

Our team is ready to help you sell your home for the highest possible price ASAP
Bought with Rise Utah Realty, LLC








