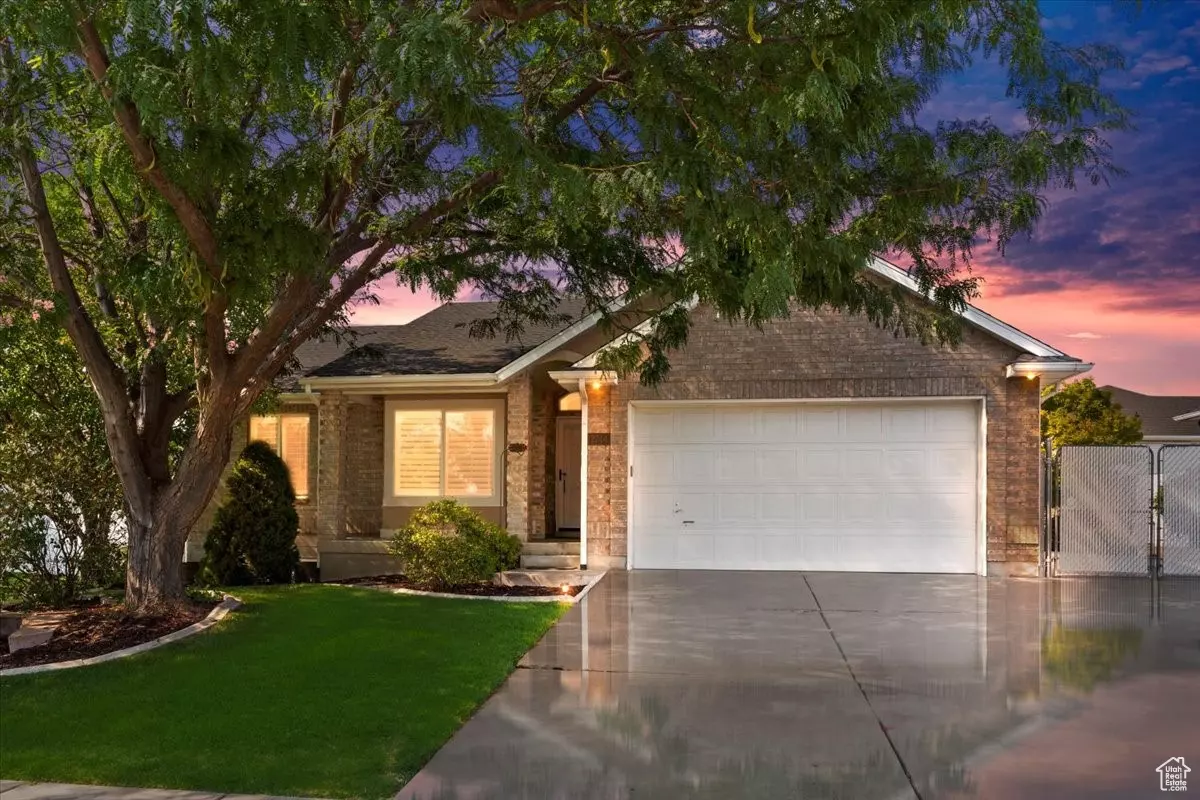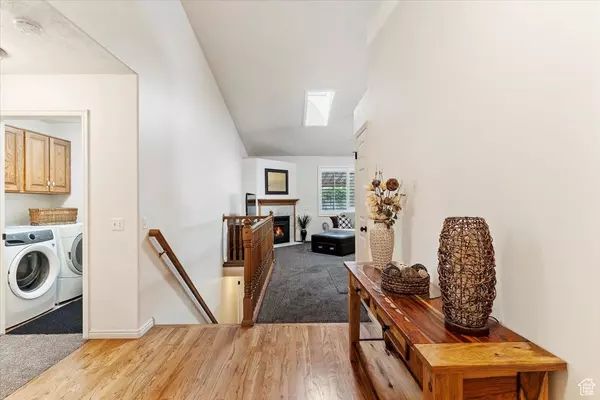$545,000
$545,000
For more information regarding the value of a property, please contact us for a free consultation.
3 Beds
3 Baths
2,849 SqFt
SOLD DATE : 10/10/2024
Key Details
Sold Price $545,000
Property Type Single Family Home
Sub Type Single Family Residence
Listing Status Sold
Purchase Type For Sale
Square Footage 2,849 sqft
Price per Sqft $191
Subdivision Windsor Meadows
MLS Listing ID 2014705
Sold Date 10/10/24
Style Rambler/Ranch
Bedrooms 3
Full Baths 2
Half Baths 1
Construction Status Blt./Standing
HOA Y/N No
Abv Grd Liv Area 1,460
Year Built 1999
Annual Tax Amount $2,382
Lot Size 7,840 Sqft
Acres 0.18
Lot Dimensions 0.0x0.0x0.0
Property Description
This home offers a seamless blend of comfort, style and functionality for the discerning homeowner. NEW ROOF July 2024. This property offers the epitome of one-level living in impeccable condition, showcasing pride of ownership. The main level living boasts BRAND NEW CARPETING, adding a touch of luxury and comfort to the living space. Descend to the basement to discover a generously sized Bedroom, a sitting room/office which can easily can be used as another bedroom, 1/2 Bath already plumbed for a shower (literally ready for an insert) and a spacious sized family room designed for entertaining and creating memories. Looking for STORAGE solutions? Look no further than the two large cold storage spaces plus extra finished closets to ensure that organization is effortless and belongings are neatly tucked away. Interestingly the basement bedroom used to be a workshop and could be converted back with plenty of extra electrical outlets plus one industrial outlet. Lots of options in the basement, to keep as bedroom (s), entertainment and storage or become a hobbyist's dream space. Outside the property features a vast RV parking area on the side providing flexibility for all your recreational vehicle needs. Last but not least, the covered patio is a quiet and secluded retreat to come home to with plenty of room for the BBQ and ample seating space. Square footage figures are provided as a courtesy estimate only and were obtained from tax records. . Buyer is advised to obtain an independent measurement.
Location
State UT
County Davis
Area Kaysville; Fruit Heights; Layton
Zoning Single-Family
Rooms
Basement Full
Primary Bedroom Level Floor: 1st
Master Bedroom Floor: 1st
Main Level Bedrooms 2
Interior
Interior Features Bath: Master, Bath: Sep. Tub/Shower, Closet: Walk-In, Kitchen: Updated, Oven: Gas, Range: Gas, Vaulted Ceilings, Granite Countertops
Heating Gas: Central
Cooling Central Air
Flooring Carpet, Hardwood, Laminate, Tile
Fireplaces Number 1
Fireplaces Type Insert
Equipment Fireplace Insert, Storage Shed(s), Window Coverings
Fireplace true
Window Features Plantation Shutters
Appliance Portable Dishwasher, Microwave, Range Hood, Refrigerator, Water Softener Owned
Laundry Electric Dryer Hookup
Exterior
Exterior Feature Entry (Foyer), Out Buildings, Patio: Covered, Skylights, Storm Doors
Garage Spaces 2.0
Utilities Available Natural Gas Connected, Electricity Connected, Sewer Connected, Water Connected
View Y/N No
Roof Type Asphalt
Present Use Single Family
Topography Fenced: Full, Secluded Yard, Sprinkler: Auto-Full, Private
Accessibility Accessible Hallway(s), Ground Level, Single Level Living
Porch Covered
Total Parking Spaces 7
Private Pool false
Building
Lot Description Fenced: Full, Secluded, Sprinkler: Auto-Full, Private
Faces South
Story 2
Sewer Sewer: Connected
Water Culinary
Structure Type Brick,Stucco
New Construction No
Construction Status Blt./Standing
Schools
Elementary Schools Antelope
Middle Schools North Davis
High Schools Clearfield
School District Davis
Others
Senior Community No
Tax ID 12-305-1305
Acceptable Financing Cash, Conventional, FHA, VA Loan
Horse Property No
Listing Terms Cash, Conventional, FHA, VA Loan
Financing Conventional
Special Listing Condition Trustee
Read Less Info
Want to know what your home might be worth? Contact us for a FREE valuation!

Our team is ready to help you sell your home for the highest possible price ASAP
Bought with Cornerstone Real Estate Professionals, LLC (South Ogden)








