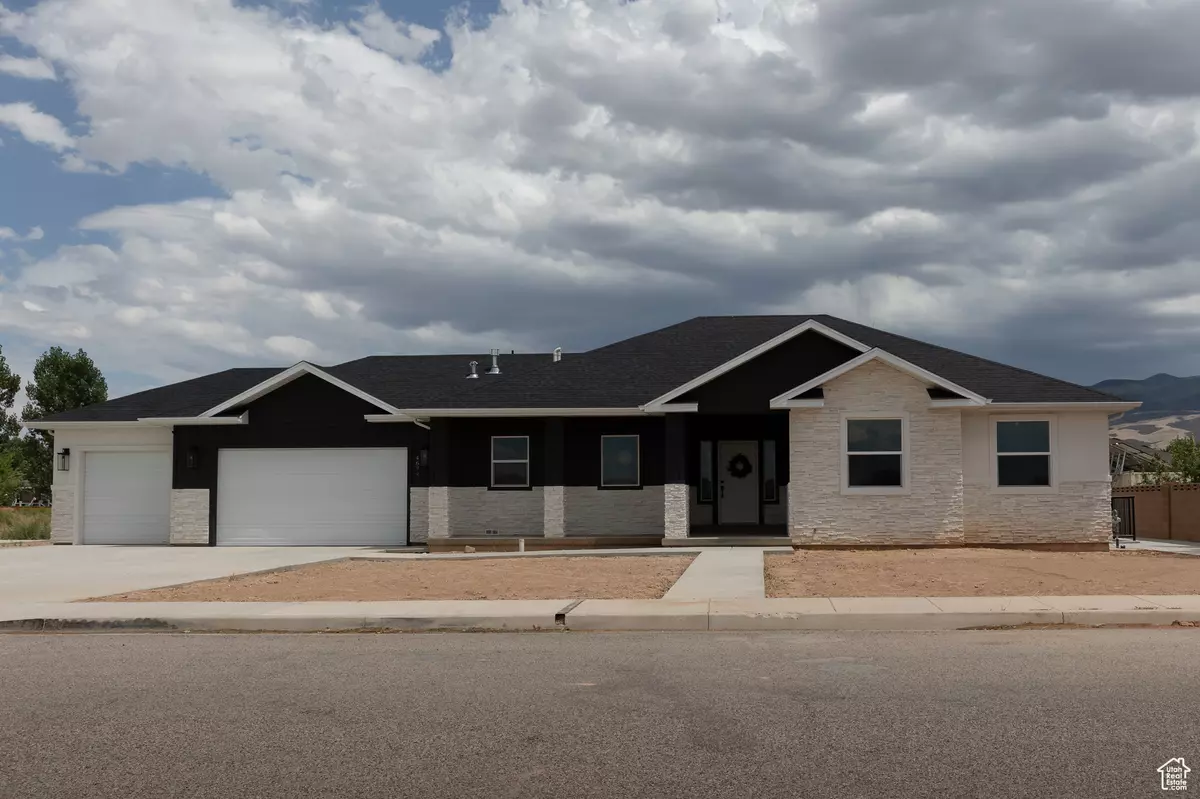$630,000
$650,000
3.1%For more information regarding the value of a property, please contact us for a free consultation.
5 Beds
4 Baths
3,284 SqFt
SOLD DATE : 10/11/2024
Key Details
Sold Price $630,000
Property Type Single Family Home
Sub Type Single Family Residence
Listing Status Sold
Purchase Type For Sale
Square Footage 3,284 sqft
Price per Sqft $191
Subdivision Peaks Subdivision
MLS Listing ID 2019948
Sold Date 10/11/24
Style Rambler/Ranch
Bedrooms 5
Full Baths 3
Half Baths 1
Construction Status Blt./Standing
HOA Y/N No
Abv Grd Liv Area 1,700
Year Built 2022
Annual Tax Amount $1,956
Lot Size 0.410 Acres
Acres 0.41
Lot Dimensions 0.0x0.0x0.0
Property Description
**OPEN HOUSE ON SATURDAY, SEPTEMBER 28TH BETWEEN 11AM-2PM** This single family home located in Enoch provides the ultimate convenience of main floor living where every room flows seamlessly for easy daily life and entertaining. Kitchen features stainless steel appliances, extra tall cabinets with soft close hinges, quartz countertops, recessed lighting, pendent lighting, double oven, gas range, and massive island. Family room with large windows that offers abundant natural light, built in shelving, gas fireplace, and mantel. Main floor primary bedroom with tray ceilings, walk-in closet, and ensuite bathroom complete with double sink vanity, large walk-in shower with double shower heads, tons of custom storage, and private water closet. Two additional bedrooms, bathroom, and true laundry room on main level. Fully finished basement with theater room, wet bar, half bathroom, and attached ADU. ADU features private entrance, full kitchen, living room, dining, laundry room, two large bedrooms with walk in closets, and bathroom. Three car garage with RV parking. Open concrete patio with wired hot tub hook up and a gas hook up for a fire pit. Conveniently located near Minersville Highway, easy access to the freeway, and three peaks. Check out the 3D tour!
Location
State UT
County Iron
Area Cedar Cty; Enoch; Pintura
Zoning Single-Family
Rooms
Basement Full, Walk-Out Access
Primary Bedroom Level Floor: 1st
Master Bedroom Floor: 1st
Main Level Bedrooms 3
Interior
Interior Features Accessory Apt, Bar: Wet, Closet: Walk-In, Disposal, Gas Log, Mother-in-Law Apt., Oven: Double, Oven: Wall, Range: Gas, Range/Oven: Built-In, Instantaneous Hot Water, Theater Room, Smart Thermostat(s)
Heating Forced Air, Gas: Central
Cooling Central Air
Flooring Carpet, Tile
Fireplaces Number 1
Fireplace true
Window Features See Remarks,Drapes
Appliance Ceiling Fan, Microwave, Range Hood, Refrigerator
Laundry Electric Dryer Hookup, Gas Dryer Hookup
Exterior
Exterior Feature Basement Entrance, Lighting, Walkout, Patio: Open
Garage Spaces 3.0
Utilities Available Natural Gas Connected, Electricity Connected, Sewer Connected, Sewer: Public, Water Connected
Waterfront No
View Y/N Yes
View Mountain(s)
Roof Type Asphalt
Present Use Single Family
Topography Curb & Gutter, Fenced: Part, Road: Paved, Sidewalks, Terrain, Flat, View: Mountain
Accessibility Accessible Doors
Porch Patio: Open
Parking Type Rv Parking
Total Parking Spaces 6
Private Pool false
Building
Lot Description Curb & Gutter, Fenced: Part, Road: Paved, Sidewalks, View: Mountain
Faces West
Story 2
Sewer Sewer: Connected, Sewer: Public
Water Culinary, Secondary
Structure Type Stone,Stucco
New Construction No
Construction Status Blt./Standing
Schools
Middle Schools Canyon View Middle
High Schools Canyon View
School District Iron
Others
Senior Community No
Tax ID A-0938-0088-0000 01
Acceptable Financing Cash, Conventional, FHA, VA Loan
Horse Property No
Listing Terms Cash, Conventional, FHA, VA Loan
Financing Cash
Read Less Info
Want to know what your home might be worth? Contact us for a FREE valuation!

Our team is ready to help you sell your home for the highest possible price ASAP
Bought with CS REAL ESTATE GROUP PLLC








