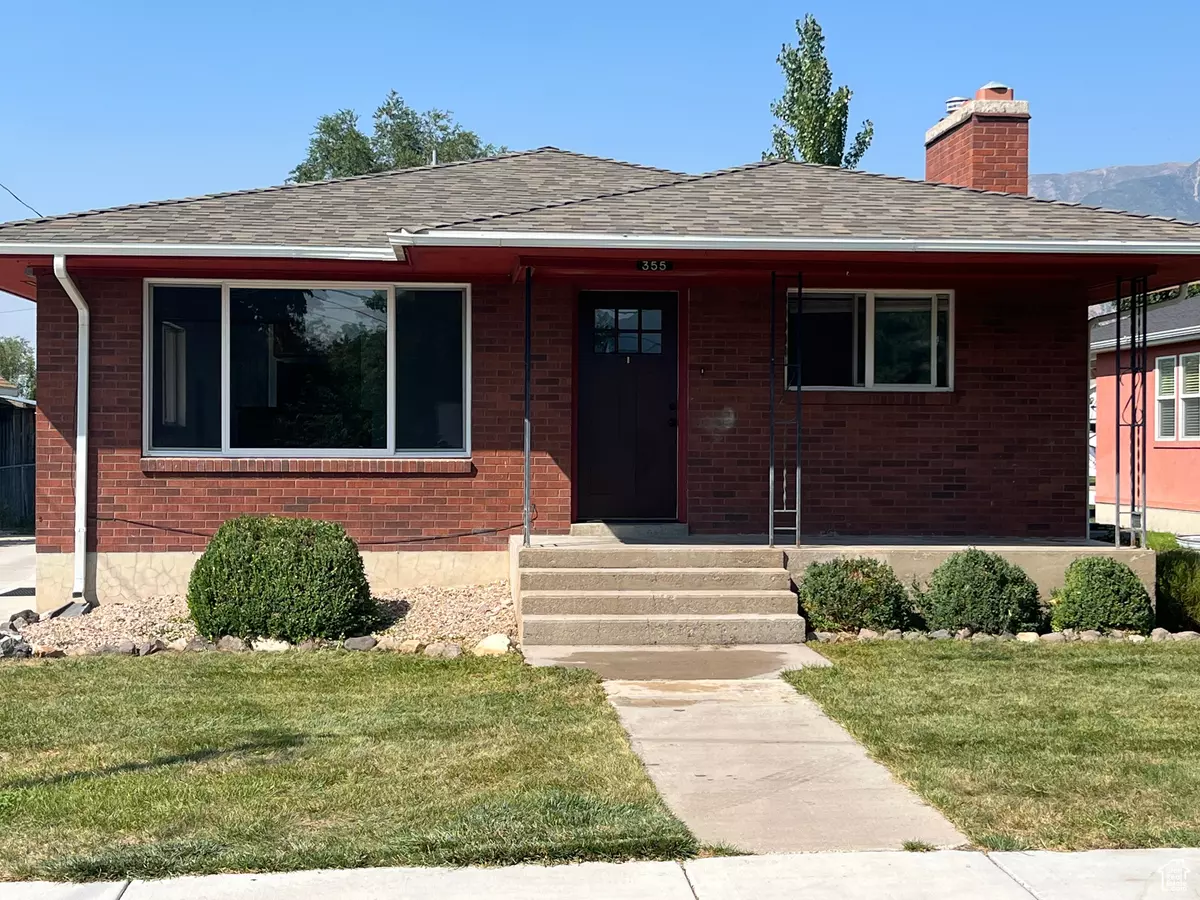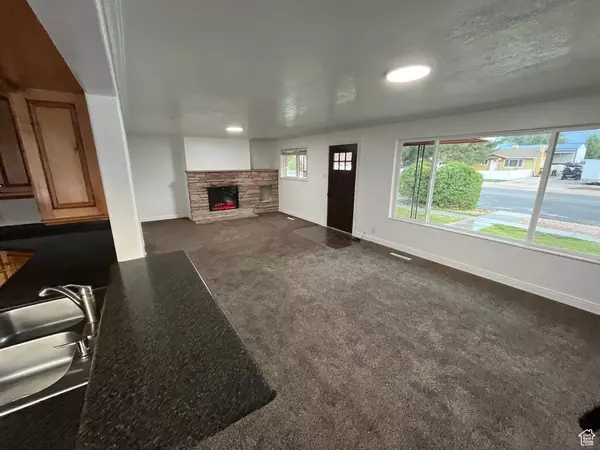$445,000
$449,000
0.9%For more information regarding the value of a property, please contact us for a free consultation.
5 Beds
2 Baths
1,985 SqFt
SOLD DATE : 10/10/2024
Key Details
Sold Price $445,000
Property Type Single Family Home
Sub Type Single Family Residence
Listing Status Sold
Purchase Type For Sale
Square Footage 1,985 sqft
Price per Sqft $224
MLS Listing ID 2021566
Sold Date 10/10/24
Style Rambler/Ranch
Bedrooms 5
Full Baths 2
Construction Status Blt./Standing
HOA Y/N No
Abv Grd Liv Area 1,155
Year Built 1963
Annual Tax Amount $2,356
Lot Size 0.260 Acres
Acres 0.26
Lot Dimensions 0.0x0.0x0.0
Property Description
Welcome to your new home. This brick house is wonderfully constructed without any flaws. It has been modernized and up to date with electrical and plumbing. All work completed was under permit with Nephi City. There is a lovely electric fireplace placed inside the existing fireplace. The fireplace can be used for ambiance or heat. The living room is combined with the dining room. The kitchen has ample cupboard space and is efficient for preparing meals. There are 3 closets in the hallway for additional storage. There are two bedrooms on the main floor. The bathroom also has a huge cupboard for storage. The laundry shoot goes to the bathroom in the basement so you do not have to carry the dirty laundry downstairs. Just collect it from the basement bathroom and go to the laundry room. . The basement has been completely remodeled and all areas seem to pop as you walk through. There is a spacious laundry room with a cupboard and countertop. The remaining space can be used a gym or an office or whatever you need it for. The full bathroom is just off the laundry room and has plenty of storage space. The three bedrooms all have large egress windows that let in plenty of light. All windows in the basement are new. The family room at the end of the hallway will allow for entertainment. The mechanical room hosts the AC ( two years old) , the furnace, electric water heater, and water softener. The walkout basement door will take you out into the fully enclosed backyard. The back yard is 57 feet by 150 feet. The double gates to the backyard allows for a 14 foot opening. So plenty of room to get items into it. There is a storage shed towards the back of the backyard and has ample space. Square footage figures are provided as a courtesy estimate only. Buyer is advised to obtain an independent measurement.
Location
State UT
County Juab
Area Nephi
Rooms
Basement Walk-Out Access
Main Level Bedrooms 2
Interior
Interior Features Laundry Chute, Range/Oven: Free Stdng.
Heating Forced Air
Cooling Central Air
Flooring Carpet, Tile
Fireplaces Number 1
Equipment Storage Shed(s), Window Coverings
Fireplace true
Window Features Blinds,Shades
Appliance Dryer, Microwave, Refrigerator, Washer, Water Softener Owned
Laundry Electric Dryer Hookup
Exterior
Exterior Feature Double Pane Windows, Lighting, Porch: Open
Utilities Available Natural Gas Connected, Electricity Connected, Sewer Connected, Sewer: Public, Water Connected
View Y/N Yes
View Mountain(s)
Roof Type Asphalt
Present Use Single Family
Topography Curb & Gutter, Road: Paved, Secluded Yard, Sidewalks, View: Mountain
Porch Porch: Open
Total Parking Spaces 4
Private Pool false
Building
Lot Description Curb & Gutter, Road: Paved, Secluded, Sidewalks, View: Mountain
Story 2
Sewer Sewer: Connected, Sewer: Public
Water Culinary
Structure Type Brick
New Construction No
Construction Status Blt./Standing
Schools
Elementary Schools Red Cliffs
Middle Schools Juab
High Schools Juab
School District Juab
Others
Senior Community No
Tax ID XA00-0111-121
Acceptable Financing Cash, Conventional, FHA, VA Loan
Horse Property No
Listing Terms Cash, Conventional, FHA, VA Loan
Financing FHA
Read Less Info
Want to know what your home might be worth? Contact us for a FREE valuation!

Our team is ready to help you sell your home for the highest possible price ASAP
Bought with Equity Real Estate (Utah)







