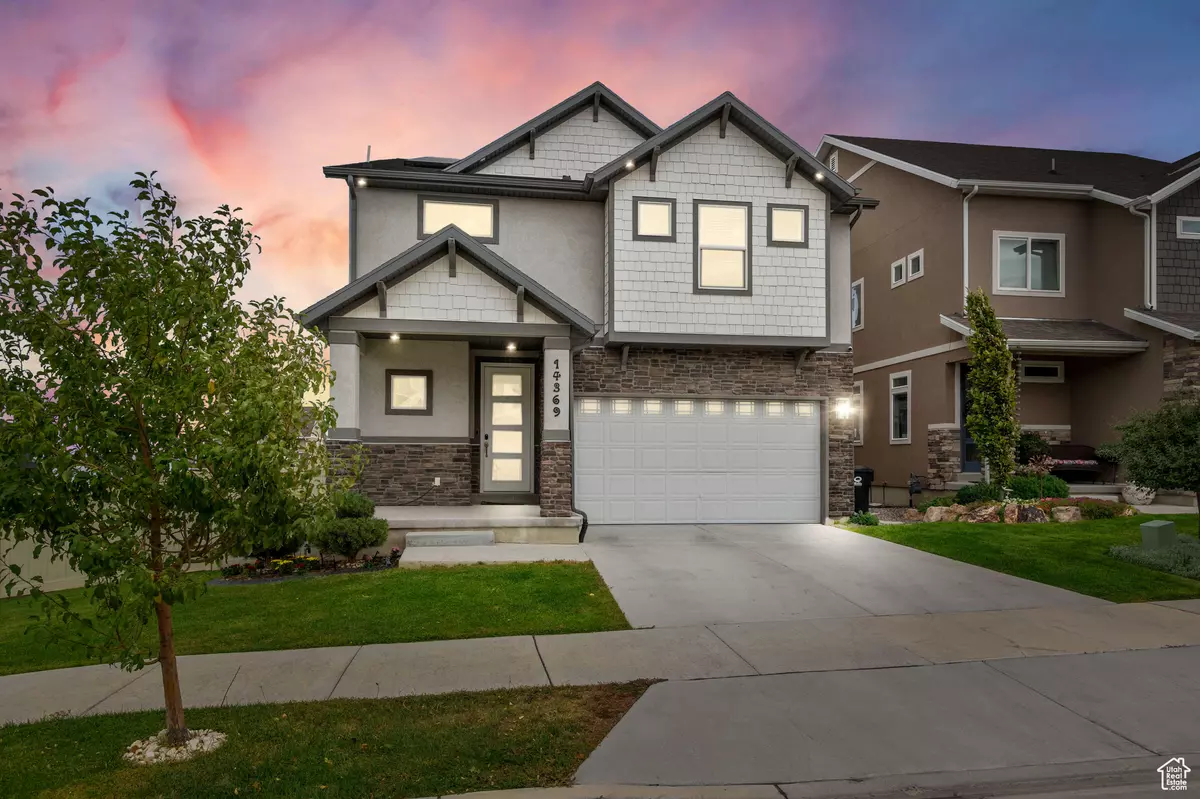$749,000
$749,900
0.1%For more information regarding the value of a property, please contact us for a free consultation.
5 Beds
5 Baths
3,676 SqFt
SOLD DATE : 10/15/2024
Key Details
Sold Price $749,000
Property Type Single Family Home
Sub Type Single Family Residence
Listing Status Sold
Purchase Type For Sale
Square Footage 3,676 sqft
Price per Sqft $203
Subdivision Park House
MLS Listing ID 2025003
Sold Date 10/15/24
Style Stories: 2
Bedrooms 5
Full Baths 4
Half Baths 1
Construction Status Blt./Standing
HOA Fees $15/ann
HOA Y/N Yes
Abv Grd Liv Area 2,828
Year Built 2018
Annual Tax Amount $4,412
Lot Size 4,356 Sqft
Acres 0.1
Lot Dimensions 0.0x0.0x0.0
Property Description
Welcome to your dream home! This stunning residence is the epitome of modern elegance and comfort. Nestled in a tranquil neighborhood, this property offers a perfect blend of luxury and convenience like a full array of solar panels. As you come inside, you're greeted by an expansive floor plan that seamlessly connects the living, dining, and kitchen areas. The heart of the home is the kitchen, complete with stainless steel appliances, granite countertops, and ample cabinetry perfect for both everyday living and entertaining guests. The living area features large windows that flood the space with natural light, creating a warm and inviting atmosphere. The primary suite is a true retreat, boasting a spacious layout, an excellent en-suite bathroom, and a generously sized walk-in closet. Additional bedrooms are equally well-appointed, providing comfort and privacy for family and guests. Wander outside to the beautifully landscaped backyard, an ideal spot for outdoor gatherings or simply relaxing in your own private oasis. The serene surroundings and scenic views enhance the appeal of this exceptional property. Don't miss the opportunity to make 14369 S Abbey Bend Ln your new home. Schedule a tour today
Location
State UT
County Salt Lake
Area Wj; Sj; Rvrton; Herriman; Bingh
Zoning Single-Family
Rooms
Basement Full, Walk-Out Access
Primary Bedroom Level Floor: 2nd
Master Bedroom Floor: 2nd
Interior
Interior Features Basement Apartment, Disposal, Kitchen: Second, Kitchen: Updated, Oven: Gas, Range: Gas, Granite Countertops, Video Door Bell(s), Video Camera(s), Smart Thermostat(s)
Heating Forced Air, Gas: Central
Cooling Central Air
Fireplaces Number 1
Fireplaces Type Insert
Equipment Fireplace Insert, Window Coverings
Fireplace true
Window Features Blinds
Appliance Dryer, Microwave, Range Hood, Refrigerator, Washer, Water Softener Owned
Laundry Electric Dryer Hookup
Exterior
Exterior Feature Basement Entrance, Double Pane Windows, Lighting, Sliding Glass Doors, Walkout
Garage Spaces 2.0
Utilities Available Gas: Not Connected, Electricity Connected, Sewer Connected, Water Connected
Amenities Available Pets Permitted, Playground, Snow Removal
Waterfront No
View Y/N No
Roof Type Asphalt
Present Use Single Family
Total Parking Spaces 2
Private Pool false
Building
Faces West
Story 4
Sewer Sewer: Connected
Water Culinary
Structure Type Stucco
New Construction No
Construction Status Blt./Standing
Schools
Elementary Schools Ridge View
Middle Schools South Hills
School District Jordan
Others
HOA Name Rosecrest Communities
Senior Community No
Tax ID 33-07-208-029
Horse Property No
Financing Cash
Read Less Info
Want to know what your home might be worth? Contact us for a FREE valuation!

Our team is ready to help you sell your home for the highest possible price ASAP
Bought with NON-MLS








