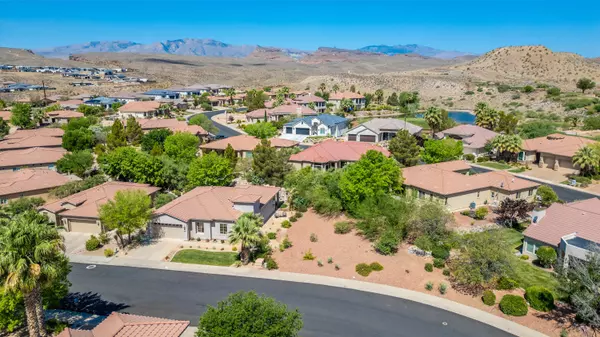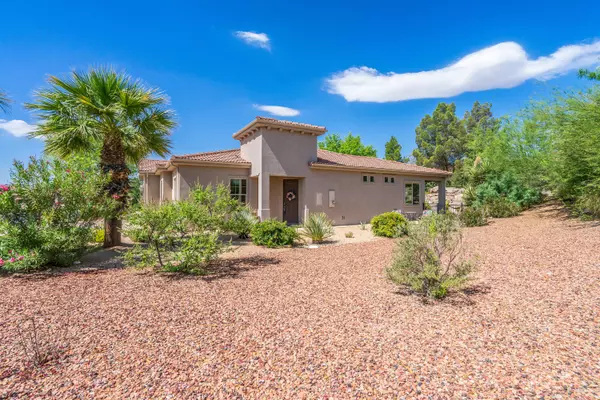$549,900
$549,900
For more information regarding the value of a property, please contact us for a free consultation.
3 Beds
2 Baths
1,984 SqFt
SOLD DATE : 10/15/2024
Key Details
Sold Price $549,900
Property Type Single Family Home
Sub Type Single Family Residence
Listing Status Sold
Purchase Type For Sale
Square Footage 1,984 sqft
Price per Sqft $277
Subdivision Santa Maria At Sunbrook
MLS Listing ID 24-252346
Sold Date 10/15/24
Bedrooms 3
Full Baths 2
HOA Fees $189/mo
Abv Grd Liv Area 1,984
Originating Board Washington County Board of REALTORS®
Year Built 2005
Annual Tax Amount $2,004
Tax Year 2023
Lot Size 7,405 Sqft
Acres 0.17
Property Description
Welcome to your dream home in the highly sought-after Sunbrook community! This inviting residence, built in 2005, boasts three spacious bedrooms, two full baths, a walk in pantry, upgraded hardwood floors a generous two-car garage complete with extensive built-in storage cabinets.
Step inside to discover an open and airy floor plan highlighted by 9-foot vaulted ceilings, enhancing the sense of space and light. Enjoy the benefits of modern living with features like a new energy efficient two-stage HVAC system, quiet dishwasher, and drought tolerant landscaping.
One of the unique advantages of this property is its prime location: the lot next door is owned by the HOA and is too small for development, ensuring you enjoy unparalleled privacy.
As a resident of Sunbrook, you'll have access to a diverse range of amenities, catering to both an active lifestyle and relaxation. From pickleball courts to indoor and outdoor pools, a soothing hot tub, and comprehensive yard maintenance services, there's something for everyone.
Take advantage of this opportunity to own a beautiful home in one of Southern Utah's premier communities. Schedule your viewing today and experience the best of Sunbrook living!
Location
State UT
County Washington
Area Greater St. George
Zoning Residential
Direction Head West on Sunbrook Drive. Turn right on Emeraud Dr.then left onto W 40 S St. Right onto Desert Springs Rd. Swing around the corner and the home is on your right.
Rooms
Master Bedroom 1st Floor
Dining Room No
Interior
Heating Natural Gas
Cooling Central Air
Exterior
Parking Features Attached, Garage Door Opener
Garage Spaces 2.0
Pool Hot Tub, In-Ground, Indoor Pool, Outdoor Pool
Community Features Sidewalks
Utilities Available Sewer Available, Culinary, City, Natural Gas Connected
View Y/N No
Roof Type Tile
Street Surface Paved
Building
Lot Description Curbs & Gutters, Secluded
Story 1
Foundation Pillar/Post/Pier
Water Culinary
Structure Type Stucco
New Construction No
Schools
School District Dixie High
Others
HOA Fee Include 189.0
Read Less Info
Want to know what your home might be worth? Contact us for a FREE valuation!

Our team is ready to help you sell your home for the highest possible price ASAP









