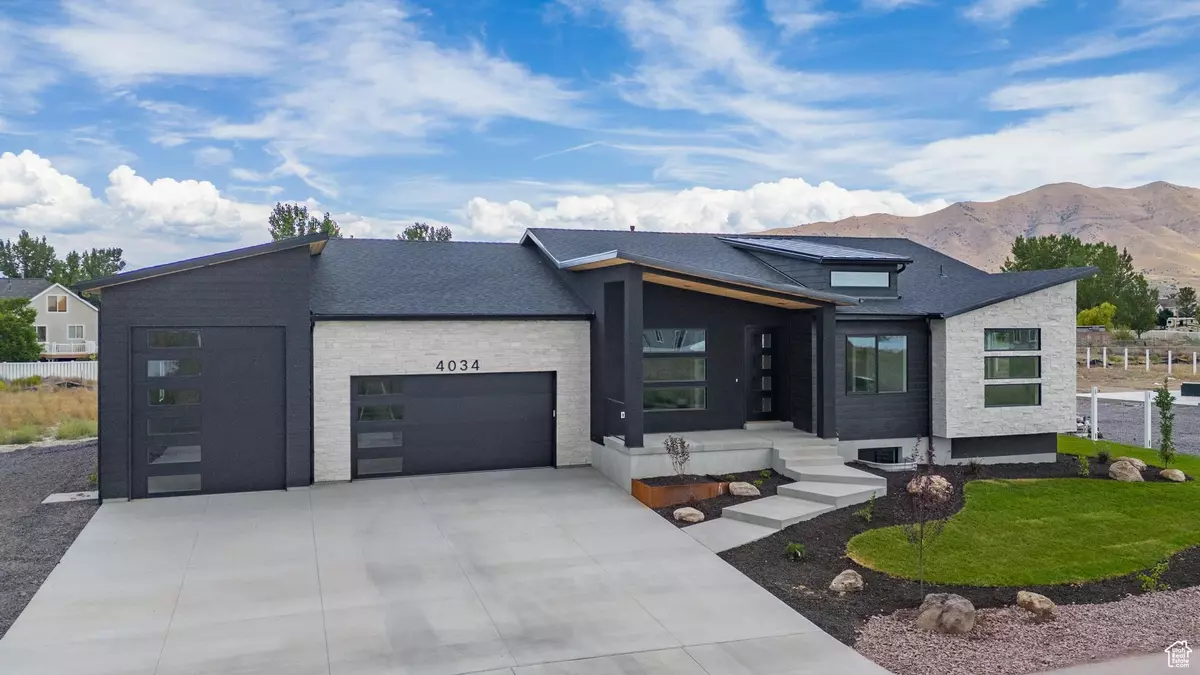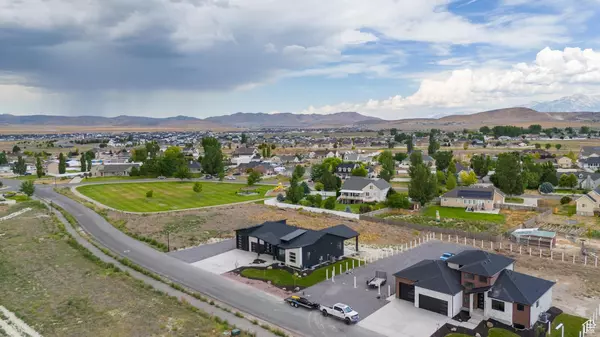$853,000
$875,000
2.5%For more information regarding the value of a property, please contact us for a free consultation.
3 Beds
3 Baths
4,352 SqFt
SOLD DATE : 10/01/2024
Key Details
Sold Price $853,000
Property Type Single Family Home
Sub Type Single Family Residence
Listing Status Sold
Purchase Type For Sale
Square Footage 4,352 sqft
Price per Sqft $196
MLS Listing ID 2016090
Sold Date 10/01/24
Style Rambler/Ranch
Bedrooms 3
Full Baths 1
Half Baths 1
Three Quarter Bath 1
Construction Status Blt./Standing
HOA Fees $105/mo
HOA Y/N Yes
Abv Grd Liv Area 2,142
Year Built 2024
Annual Tax Amount $1
Lot Size 0.510 Acres
Acres 0.51
Lot Dimensions 0.0x0.0x0.0
Property Description
This incredible and stunning new custom home features gorgeous, professionally designed finishes throughout. The spacious rambler layout is perfect for entertaining with a seamless open-concept family, dining, and kitchen area with high-end finishes. Enjoy unique lighting fixtures, custom tile flooring, a cozy fireplace, a den/office near the entry and vaulted ceilings adding to the open feel. The laundry room w/ sink is conveniently located near the mudroom w built in cubbies, and garage entrance. High-end designs abound, including a gourmet kitchen equipped with double wall ovens, microwave, gas cooktop, custom cabinetry, granite and quartz countertops. This home seamlessly blends modern elegance with functionality, making it an ideal space for both everyday living and special occasions. Also showcased, is a huge vaulted and covered back patio, perfect for entertaining, BBQs, and fun gatherings. Situated on a 1/2 acre homesite in a brand new neighborhood, the property boasts ample side yard space, perfect for an RV pad or detached garage (over 35' wide and 170' deep). The oversized 4-car garage is three bays wide with a tandem garage, two separate side access doors and an additional basement entrance-ideal for a future mother-in-law apartment or rental without disrupting your main living space. The 3rd car garage has a 12' tall door, making storing your toys easy and accessible. The unfinished basement offers potential for three additional bedrooms, two baths, a full kitchen, and ample storage space. Modern finishes and quality construction are evident throughout. Located just around the corner from the elementary school, this home is a must-see and is truly where you want to live.
Location
State UT
County Utah
Area Am Fork; Hlnd; Lehi; Saratog.
Zoning Single-Family
Rooms
Basement Daylight, Entrance, Full, Walk-Out Access
Primary Bedroom Level Floor: 1st
Master Bedroom Floor: 1st
Main Level Bedrooms 3
Interior
Interior Features Bath: Master, Closet: Walk-In, Den/Office, Oven: Double, Oven: Wall, Range: Countertop, Range: Gas, Vaulted Ceilings, Granite Countertops
Heating Forced Air, Gas: Central
Cooling Central Air
Flooring Carpet, Laminate, Tile
Fireplaces Number 1
Fireplace true
Window Features None
Appliance Ceiling Fan, Microwave, Range Hood
Exterior
Exterior Feature Basement Entrance, Patio: Covered, Sliding Glass Doors, Walkout
Garage Spaces 4.0
Community Features Clubhouse
Utilities Available Natural Gas Connected, Electricity Connected, Sewer Connected, Water Connected
Amenities Available Clubhouse, Pets Permitted, Picnic Area, Playground
Waterfront No
View Y/N Yes
View Mountain(s)
Roof Type Asphalt
Present Use Single Family
Topography Sprinkler: Auto-Full, Terrain, Flat, View: Mountain
Accessibility Single Level Living
Porch Covered
Total Parking Spaces 4
Private Pool false
Building
Lot Description Sprinkler: Auto-Full, View: Mountain
Faces West
Story 2
Sewer Sewer: Connected
Water Culinary
Structure Type Stone,Stucco,Other
New Construction No
Construction Status Blt./Standing
Schools
Elementary Schools Mountain Trails
Middle Schools Frontier
High Schools Cedar Valley
School District Alpine
Others
HOA Name ACS
Senior Community No
Tax ID 67-163-0002
Acceptable Financing Cash, Conventional, FHA, VA Loan
Horse Property No
Listing Terms Cash, Conventional, FHA, VA Loan
Financing Conventional
Read Less Info
Want to know what your home might be worth? Contact us for a FREE valuation!

Our team is ready to help you sell your home for the highest possible price ASAP
Bought with Woodside Homes of Utah LLC








