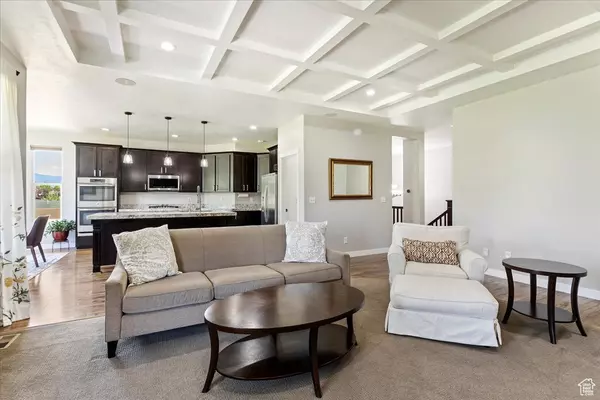$1,050,000
$1,100,000
4.5%For more information regarding the value of a property, please contact us for a free consultation.
6 Beds
4 Baths
5,469 SqFt
SOLD DATE : 10/07/2024
Key Details
Sold Price $1,050,000
Property Type Single Family Home
Sub Type Single Family Residence
Listing Status Sold
Purchase Type For Sale
Square Footage 5,469 sqft
Price per Sqft $191
Subdivision Sunset Equestrian Estates
MLS Listing ID 2008761
Sold Date 10/07/24
Style Rambler/Ranch
Bedrooms 6
Full Baths 2
Half Baths 1
Three Quarter Bath 1
Construction Status Blt./Standing
HOA Fees $90/mo
HOA Y/N Yes
Abv Grd Liv Area 2,679
Year Built 2014
Annual Tax Amount $4,852
Lot Size 0.390 Acres
Acres 0.39
Lot Dimensions 0.0x0.0x0.0
Property Description
*IMPRESSIVE PRICE IMPROVEMENT* on this Stunning executive Rambler in the heart of Sunset Equestrian with perfection inside as well as out and panoramic views of the Wasatch Mtns. that will captivate 365 days of the year. As you enter you will not only feel, but see how the outside enhances the inside with large picture windows offering natural light and beauty throughout the home and a feeling of openness and comfort with 10' ceilings, some enhanced with custom tray finishes. With 6 designated bedrooms and 3.5 baths you are certain to have the space you need. On the main level enjoy highlights such as the spacious gourmet kitchen coupled with a large functional Island. No need to holler downstairs to the kids, just push the doorbell in the pantry and they'll know dinner is ready, perhaps served in the open and inviting dining area with views you can't get over. Find yourself relaxing in one of the 2 family rooms, each with its own gas fireplace or retreat to the privacy of your oversized primary bedroom and primary suite bathroom boasting dual vanities, separate soaker tub, shower and walk-in closet with a custom closet configuration you're sure to appreciate. The completely finished basement offers a full second kitchen for entertaining, shoot a game of pool on the Connelly tournament table and/or choose to relax and enjoy a movie or sports game on the drop down 125" sound transparent screen and Optima 4k ,3D projector. Don't miss the under stair play area that will sure to be a hit with the littles, extra space for dining, and multiple large storage and mixed use areas for all your organizational needs. The home boasts dual furnaces, central air units, and H2O softeners, a central vac system, and high speed Fiber internet. The luxury and convenience of this homes interior is only matched by the incredible exterior features which include a Bullfrog A8 Hot Tub with custom pergola, new 50' concord grape trellis, a large storage shed, oversized 3 car garage, RV Parking, and a covered as well as open patio space with a gas fire pit to cozy up to on those cooler evenings. Custom landscape hugs the perimeter of this incredible setting that you can only begin to appreciate when you see in person. Check out the extensive HOA amenities, close proximity to the near by parks, schools, convenient access to all amenities, I-15, and the new Davis Corridor! You don't want to miss this!
Location
State UT
County Davis
Area Kaysville; Fruit Heights; Layton
Zoning Single-Family
Rooms
Basement Full
Primary Bedroom Level Floor: 1st
Master Bedroom Floor: 1st
Main Level Bedrooms 4
Interior
Interior Features Bath: Master, Bath: Sep. Tub/Shower, Closet: Walk-In, Den/Office, Disposal, Gas Log, Kitchen: Second, Oven: Double, Oven: Gas, Oven: Wall, Range: Countertop, Granite Countertops, Video Door Bell(s), Smart Thermostat(s)
Heating Forced Air, Gas: Central
Cooling Central Air
Flooring Carpet, Laminate, Tile
Fireplaces Number 2
Equipment Basketball Standard, Hot Tub, Storage Shed(s)
Fireplace true
Window Features Blinds,Drapes,Plantation Shutters,Shades
Appliance Ceiling Fan, Range Hood, Refrigerator, Water Softener Owned
Laundry Electric Dryer Hookup
Exterior
Exterior Feature Double Pane Windows, Patio: Covered, Patio: Open
Garage Spaces 3.0
Utilities Available Natural Gas Connected, Electricity Connected, Sewer Connected, Sewer: Public, Water Connected
Amenities Available Biking Trails, Clubhouse, Hiking Trails, Horse Trails, Pets Not Permitted, Pets Permitted, Picnic Area, Playground, Pool, Tennis Court(s)
View Y/N Yes
View Mountain(s)
Roof Type Asphalt
Present Use Single Family
Topography Curb & Gutter, Fenced: Full, Road: Paved, Sidewalks, Sprinkler: Auto-Full, Terrain, Flat, View: Mountain, Drip Irrigation: Auto-Part
Porch Covered, Patio: Open
Total Parking Spaces 3
Private Pool false
Building
Lot Description Curb & Gutter, Fenced: Full, Road: Paved, Sidewalks, Sprinkler: Auto-Full, View: Mountain, Drip Irrigation: Auto-Part
Faces West
Story 2
Sewer Sewer: Connected, Sewer: Public
Water Culinary, Secondary
Structure Type Asphalt,Stone,Stucco
New Construction No
Construction Status Blt./Standing
Schools
Elementary Schools Endeavour
Middle Schools Centennial
High Schools Farmington
School District Davis
Others
HOA Name Dixie Kramer
Senior Community No
Tax ID 08-526-1314
Acceptable Financing Cash, Conventional
Horse Property No
Listing Terms Cash, Conventional
Financing Conventional
Read Less Info
Want to know what your home might be worth? Contact us for a FREE valuation!

Our team is ready to help you sell your home for the highest possible price ASAP
Bought with Pinpoint Real Estate








