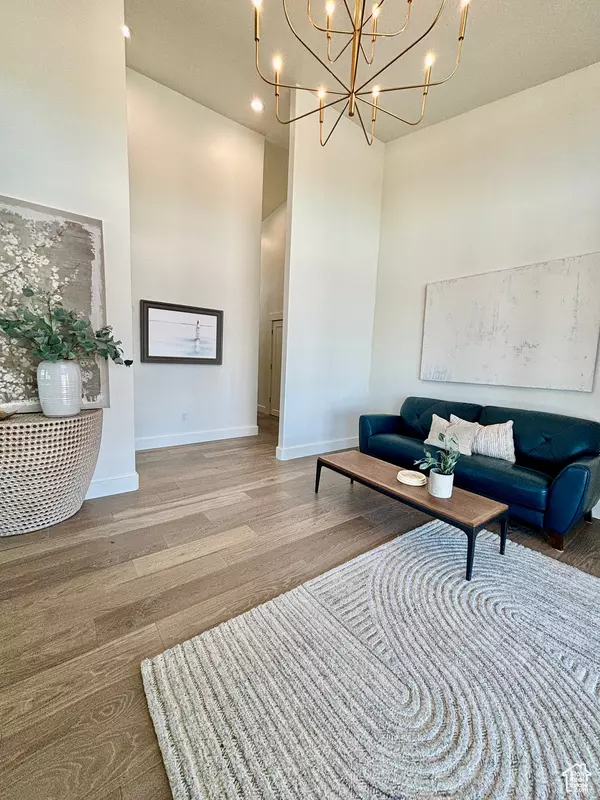$2,100,000
$2,249,000
6.6%For more information regarding the value of a property, please contact us for a free consultation.
5 Beds
5 Baths
6,141 SqFt
SOLD DATE : 10/15/2024
Key Details
Sold Price $2,100,000
Property Type Single Family Home
Sub Type Single Family Residence
Listing Status Sold
Purchase Type For Sale
Square Footage 6,141 sqft
Price per Sqft $341
Subdivision Traverse Mountain
MLS Listing ID 2010450
Sold Date 10/15/24
Bedrooms 5
Full Baths 3
Half Baths 1
Three Quarter Bath 1
Construction Status Blt./Standing
HOA Fees $94/mo
HOA Y/N Yes
Abv Grd Liv Area 3,715
Year Built 2022
Annual Tax Amount $7,450
Lot Size 0.490 Acres
Acres 0.49
Lot Dimensions 0.0x0.0x0.0
Property Description
"HUGE PRICE REDUCTION" Stunning custom home in the Vialetto community situated at the top of a highly desirable Traverse Mountain neighborhood. Traverse Mountain is home to the Silicon Slopes tech hub - and is the perfect place to live and work, with impressive views of the valley and lake. Newly constructed in 2022 with thoughtful design details throughout the open and welcoming spaces. The custom architecture is both modern and inviting, and the home sits on a 1/2 acre lot with unobstructed views. The wrap around deck is designed for those views and big family bar-b-ques where you can enjoy indoor/outdoor living. Large custom windows throughout the home have remote controlled shades for easy access to sunlight the beauty that surrounds you. Features you will love - 5 bedrooms, 5 bathrooms, Real wood floor, 4 Car Garage, Garage workshop space, wired for Electric Vehicle outlet, ON demand hot water, 2 dishwashers, Butler's pantry with sink, Double ovens, Laundry room/ project room with rolling island, Cabinet designed for maximum storage space, Wired/set up for future pool, Exercise room, Wired for ceiling projector, 2 large stand alone bath tubs, 12-23 foot ceiling heights, Vaulted ceilings, Wrap around deck, Walk out basement
Location
State UT
County Utah
Area Am Fork; Hlnd; Lehi; Saratog.
Zoning Single-Family
Rooms
Basement Walk-Out Access
Main Level Bedrooms 3
Interior
Interior Features Bath: Master, Closet: Walk-In, Disposal, Gas Log, Oven: Double, Range: Countertop, Vaulted Ceilings, Instantaneous Hot Water
Heating Gas: Central
Cooling Central Air
Flooring Carpet, Hardwood, Tile
Fireplaces Number 1
Fireplaces Type Fireplace Equipment, Insert
Equipment Fireplace Equipment, Fireplace Insert, Window Coverings
Fireplace true
Window Features Drapes,Shades
Appliance Freezer, Microwave, Refrigerator, Satellite Dish
Laundry Electric Dryer Hookup
Exterior
Exterior Feature Balcony, Basement Entrance, Double Pane Windows, Entry (Foyer), Lighting, Patio: Covered, Porch: Open, Sliding Glass Doors, Walkout, Patio: Open
Garage Spaces 4.0
Utilities Available Natural Gas Connected, Electricity Connected, Sewer Connected, Water Connected
Amenities Available Biking Trails, Clubhouse, Fitness Center, Hiking Trails, Pets Permitted, Picnic Area, Playground, Pool, Snow Removal
Waterfront No
View Y/N Yes
View Lake, Mountain(s), Valley
Roof Type Aluminum,Asphalt
Present Use Single Family
Topography Cul-de-Sac, Curb & Gutter, Road: Paved, Sidewalks, Sprinkler: Auto-Full, Terrain: Grad Slope, View: Lake, View: Mountain, View: Valley, Drip Irrigation: Auto-Full
Porch Covered, Porch: Open, Patio: Open
Total Parking Spaces 14
Private Pool false
Building
Lot Description Cul-De-Sac, Curb & Gutter, Road: Paved, Sidewalks, Sprinkler: Auto-Full, Terrain: Grad Slope, View: Lake, View: Mountain, View: Valley, Drip Irrigation: Auto-Full
Faces Southeast
Story 2
Sewer Sewer: Connected
Water Culinary, Irrigation: Pressure
Structure Type Brick,Stucco
New Construction No
Construction Status Blt./Standing
Schools
Elementary Schools Belmont
Middle Schools Viewpoint Middle School
High Schools Skyridge
School District Alpine
Others
HOA Name tmma.org
Senior Community No
Tax ID 53-581-0309
Acceptable Financing Cash, Conventional
Horse Property No
Listing Terms Cash, Conventional
Financing Conventional
Read Less Info
Want to know what your home might be worth? Contact us for a FREE valuation!

Our team is ready to help you sell your home for the highest possible price ASAP
Bought with Sky Realty Company, LLC








