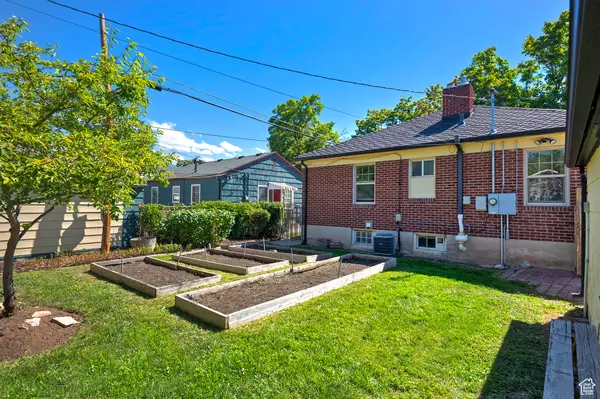$675,000
$675,000
For more information regarding the value of a property, please contact us for a free consultation.
3 Beds
2 Baths
1,662 SqFt
SOLD DATE : 10/17/2024
Key Details
Sold Price $675,000
Property Type Single Family Home
Sub Type Single Family Residence
Listing Status Sold
Purchase Type For Sale
Square Footage 1,662 sqft
Price per Sqft $406
Subdivision Imperial
MLS Listing ID 2024663
Sold Date 10/17/24
Style Bungalow/Cottage
Bedrooms 3
Full Baths 2
Construction Status Blt./Standing
HOA Y/N No
Abv Grd Liv Area 831
Year Built 1945
Annual Tax Amount $2,811
Lot Size 6,098 Sqft
Acres 0.14
Lot Dimensions 0.0x0.0x0.0
Property Description
Welcome to this delightful bungalow nestled in the heart of Salt Lake City! With three spacious bedrooms and two well-appointed bathrooms, this home is perfect for families or anyone seeking a cozy retreat. The property features a two-car garage with a privacy gate, providing both convenience and security. Significant upgrades have been made to ensure peace of mind and comfort. The electrical system has been enhanced, and a new roof was installed in 2019. In 2022, all major plumbing and sewer systems were replaced, ensuring modern efficiency. To top it off, a brand-new furnace, central air conditioning, and water heater were added in 2023, making this home not only charming but also highly functional. Enjoy the blend of classic bungalow character with contemporary upgrades, all in a prime location. Don't miss the opportunity to make this wonderful property your new home!
Location
State UT
County Salt Lake
Area Salt Lake City; So. Salt Lake
Zoning Single-Family
Rooms
Basement Full
Primary Bedroom Level Floor: 1st
Master Bedroom Floor: 1st
Main Level Bedrooms 2
Interior
Interior Features Alarm: Fire, Bath: Sep. Tub/Shower, Closet: Walk-In, Floor Drains, Range/Oven: Free Stdng.
Heating Gas: Central, Wall Furnace
Cooling Central Air
Flooring Hardwood, Tile
Fireplace false
Appliance Freezer, Microwave, Refrigerator
Laundry Electric Dryer Hookup
Exterior
Exterior Feature Double Pane Windows, Lighting, Patio: Covered, Porch: Open
Garage Spaces 2.0
Utilities Available Natural Gas Connected, Electricity Connected, Sewer Connected, Sewer: Public, Water Connected
View Y/N Yes
View Mountain(s)
Roof Type Asphalt
Present Use Single Family
Topography Cul-de-Sac, Fenced: Full, Sprinkler: Auto-Part, View: Mountain, Drip Irrigation: Auto-Part
Porch Covered, Porch: Open
Total Parking Spaces 4
Private Pool false
Building
Lot Description Cul-De-Sac, Fenced: Full, Sprinkler: Auto-Part, View: Mountain, Drip Irrigation: Auto-Part
Story 2
Sewer Sewer: Connected, Sewer: Public
Water Culinary
Structure Type See Remarks,Brick
New Construction No
Construction Status Blt./Standing
Schools
Elementary Schools Uintah
Middle Schools Hillside
High Schools Highland
School District Salt Lake
Others
Senior Community No
Tax ID 16-16-381-010
Security Features Fire Alarm
Acceptable Financing Cash, Conventional, FHA, VA Loan
Horse Property No
Listing Terms Cash, Conventional, FHA, VA Loan
Financing Conventional
Read Less Info
Want to know what your home might be worth? Contact us for a FREE valuation!

Our team is ready to help you sell your home for the highest possible price ASAP
Bought with Realtypath LLC (Advantage)








