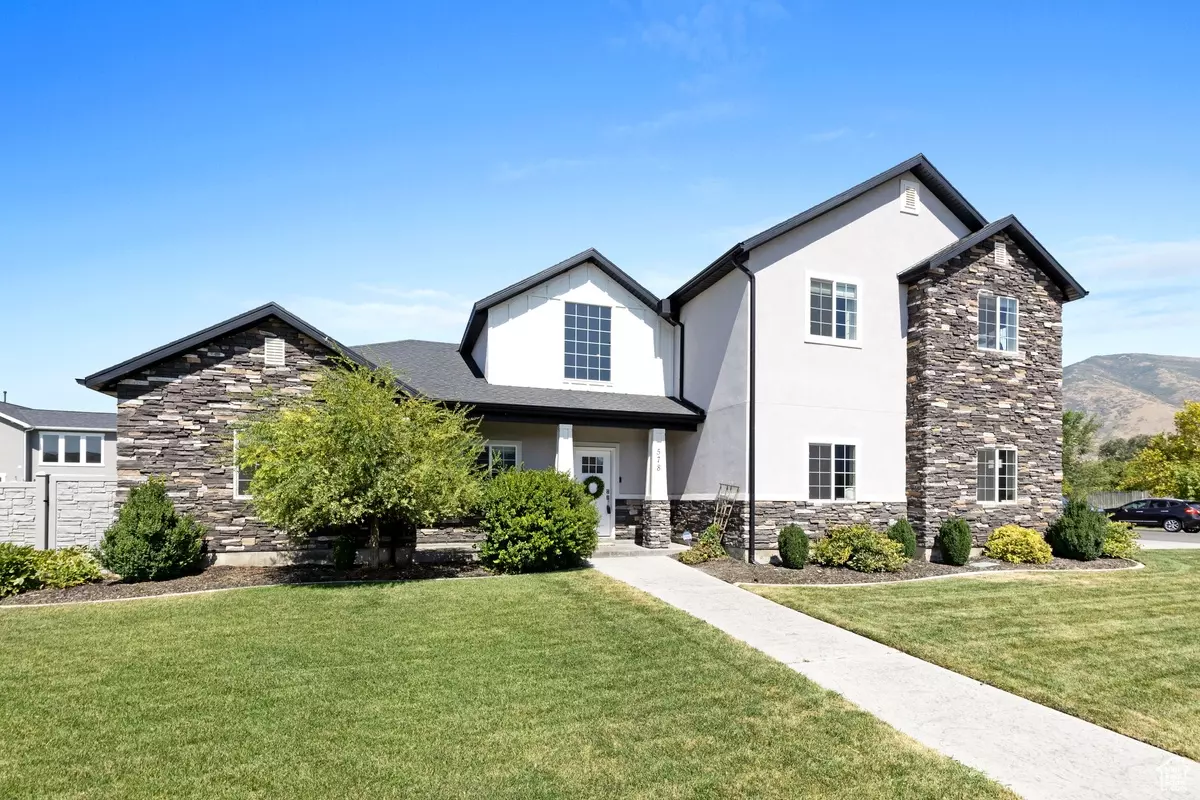$642,000
$639,000
0.5%For more information regarding the value of a property, please contact us for a free consultation.
5 Beds
3 Baths
2,762 SqFt
SOLD DATE : 10/18/2024
Key Details
Sold Price $642,000
Property Type Single Family Home
Sub Type Single Family Residence
Listing Status Sold
Purchase Type For Sale
Square Footage 2,762 sqft
Price per Sqft $232
Subdivision Crystal Springs
MLS Listing ID 2021514
Sold Date 10/18/24
Style Stories: 2
Bedrooms 5
Full Baths 2
Three Quarter Bath 1
Construction Status Blt./Standing
HOA Y/N No
Abv Grd Liv Area 2,762
Year Built 2016
Annual Tax Amount $3,272
Lot Size 0.260 Acres
Acres 0.26
Lot Dimensions 0.0x0.0x0.0
Property Description
Beautiful Custom Home with Breathtaking Mountain Views! Welcome to this like-new custom-built home brimming with upgrades and thoughtful design. As you enter, you're greeted by a spacious foyer leading to a sophisticated home office with French doors-perfect for remote work or a quiet study space. The open-concept great room, with soaring vaulted ceilings and abundant natural light, flows seamlessly into a gourmet kitchen featuring custom cabinetry, an oversized granite island, and an expansive pantry, ideal for the avid cook and entertainer. The main floor includes a luxurious primary suite complete with a custom walk-in closet and a spa-like en suite bathroom, creating a peaceful retreat. Step outside into your fully fenced backyard, an entertainer's dream. The backyard boasts a large patio, a new pergola, a like-new hot tub, a cozy fire pit and raised garden beds. Enjoy fresh nectarines and peaches from your own trees in this beautifully maintained outdoor space. The home comes with a playset, a shed for extra storage and a dedicated space for RV parking-perfect for those who love outdoor adventures. Additionally the home includes a versatile multipurpose room designed for post-hot-tub relaxation-perfect for unwinding after a long day. Every detail has been cared for, including a recently serviced HV/AC system. The home itself has been and will continue to be professionally cleaned, ensuring it's in pristine condition. The seller is motivated so don't miss out on this opportunity! Sq Ft per county records, buyer to verify.
Location
State UT
County Utah
Area Provo; Mamth; Springville
Zoning Single-Family
Rooms
Basement Slab
Primary Bedroom Level Floor: 1st
Master Bedroom Floor: 1st
Main Level Bedrooms 3
Interior
Interior Features Bath: Master, Bath: Sep. Tub/Shower, Closet: Walk-In, Den/Office, Disposal, Floor Drains, French Doors, Great Room, Range/Oven: Free Stdng., Vaulted Ceilings
Heating Forced Air, Gas: Central
Cooling Central Air
Flooring Carpet, Tile
Equipment Hot Tub, Play Gym, Storage Shed(s), Swing Set
Fireplace false
Window Features Blinds
Appliance Ceiling Fan, Microwave, Refrigerator, Water Softener Owned
Laundry Electric Dryer Hookup
Exterior
Exterior Feature Double Pane Windows, Entry (Foyer), Lighting, Patio: Open
Garage Spaces 2.0
Utilities Available Natural Gas Connected, Electricity Connected, Sewer Connected, Sewer: Public, Water Connected
View Y/N Yes
View Mountain(s)
Roof Type Asphalt
Present Use Single Family
Topography Corner Lot, Curb & Gutter, Fenced: Full, Sprinkler: Auto-Full, View: Mountain
Porch Patio: Open
Total Parking Spaces 6
Private Pool false
Building
Lot Description Corner Lot, Curb & Gutter, Fenced: Full, Sprinkler: Auto-Full, View: Mountain
Story 2
Sewer Sewer: Connected, Sewer: Public
Water Culinary
Structure Type Stone,Stucco
New Construction No
Construction Status Blt./Standing
Schools
Elementary Schools Meadow Brook
Middle Schools Springville Jr
High Schools Springville
School District Nebo
Others
Senior Community No
Tax ID 65-175-0012
Acceptable Financing Cash, Conventional, FHA, VA Loan
Horse Property No
Listing Terms Cash, Conventional, FHA, VA Loan
Financing Conventional
Read Less Info
Want to know what your home might be worth? Contact us for a FREE valuation!

Our team is ready to help you sell your home for the highest possible price ASAP
Bought with Berkshire Hathaway HomeServices Elite Real Estate








