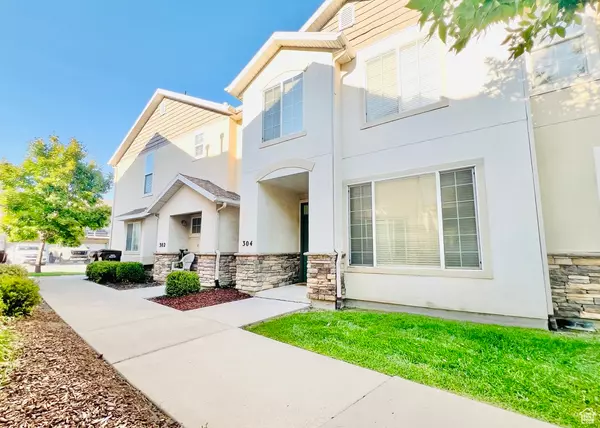$410,000
$410,000
For more information regarding the value of a property, please contact us for a free consultation.
3 Beds
3 Baths
1,470 SqFt
SOLD DATE : 10/18/2024
Key Details
Sold Price $410,000
Property Type Townhouse
Sub Type Townhouse
Listing Status Sold
Purchase Type For Sale
Square Footage 1,470 sqft
Price per Sqft $278
Subdivision Foxboro Coventry
MLS Listing ID 2021050
Sold Date 10/18/24
Style Townhouse; Row-end
Bedrooms 3
Full Baths 2
Half Baths 1
Construction Status Blt./Standing
HOA Fees $147/mo
HOA Y/N Yes
Abv Grd Liv Area 1,470
Year Built 2004
Annual Tax Amount $2,018
Lot Size 435 Sqft
Acres 0.01
Lot Dimensions 0.0x0.0x0.0
Property Description
PRICE IMPROVEMENT! CHECK OUT THIS UPDATED TOWNHOME: FRESH PAINT, SS APPLIANCES, ALL FLOORING, CABINET PAINT, HARDWARE, ETC. WALK IN CLOSETS & ATTACHED GARAGE MAKE THIS UNIT A FIND! BACKS UP TO GREEN BELT & LEGACY PARKWAY TRAIL SYSTEM. CUTE MANICURED HERB GARDEN SURROUNDS BACK PATIO WITH VIEWS OF MOUNTAINS AND GREENBELT. WELL MAINTAINED TOWNHOME & GREAT HOA WITH ANNUAL EVENTS, NICE LANDSCAPING, POOL, PLAYGROUND, CLUBHOUSE & FITNESS ROOM. THIS IS THE PERFECT PROPERTY FOR LOW MAINTENANCE LIVING. THIS IS A MUST SEE TOWNHOME!
Location
State UT
County Davis
Area Bntfl; Nsl; Cntrvl; Wdx; Frmtn
Zoning Single-Family
Direction FROM N REDWOOD DRIVE AND W FOXBORO DRIVE, HEAD WEST ON FOXBORO DRIVE, GO THROUGH TWO ROUND ABOUTS (STAYING ON FOXBORO DR), TURN RT ON WINDSOR, LEFT AT POOL, AND NEXT RIGHT. TOWNHOME IS ON LEFT (THIRD FROM PLAYGROUND). FACE BUILDING AND HEAD DOWN SIDEWALK ON WEST SIDE, SECOND DOOR ON LEFT (GREEN DOOR).
Rooms
Basement Slab
Primary Bedroom Level Floor: 2nd
Master Bedroom Floor: 2nd
Interior
Interior Features See Remarks, Bath: Master, Closet: Walk-In, Disposal, Gas Log, Kitchen: Updated, Oven: Double, Range/Oven: Free Stdng.
Heating Forced Air, Gas: Central
Cooling Central Air
Flooring See Remarks, Laminate
Fireplaces Number 1
Fireplaces Type Insert
Equipment Fireplace Insert, Window Coverings, Workbench
Fireplace true
Window Features See Remarks,Blinds,Full
Appliance Ceiling Fan, Microwave, Range Hood, Water Softener Owned
Laundry Electric Dryer Hookup
Exterior
Exterior Feature See Remarks, Double Pane Windows, Entry (Foyer), Sliding Glass Doors, Patio: Open
Garage Spaces 1.0
Pool See Remarks, Gunite, Fenced, In Ground
Community Features Clubhouse
Utilities Available See Remarks, Natural Gas Connected, Electricity Connected, Sewer Connected, Water Connected
Amenities Available Biking Trails, Clubhouse, Fitness Center, Hiking Trails, Insurance, Maintenance, Pet Rules, Pets Permitted, Picnic Area, Playground, Pool, Sewer Paid, Snow Removal, Trash
Waterfront No
View Y/N Yes
View Mountain(s)
Roof Type Asphalt
Present Use Residential
Topography See Remarks, Curb & Gutter, Fenced: Full, Road: Paved, Sidewalks, Sprinkler: Auto-Full, Terrain, Flat, View: Mountain
Porch Patio: Open
Total Parking Spaces 3
Private Pool true
Building
Lot Description See Remarks, Curb & Gutter, Fenced: Full, Road: Paved, Sidewalks, Sprinkler: Auto-Full, View: Mountain
Faces West
Story 2
Sewer Sewer: Connected
Water Culinary
Structure Type Stone,Stucco
New Construction No
Construction Status Blt./Standing
Schools
Elementary Schools Foxboro
Middle Schools South Davis
High Schools Woods Cross
School District Davis
Others
HOA Name JOSH SUMMERHAYES
HOA Fee Include Insurance,Maintenance Grounds,Sewer,Trash
Senior Community No
Tax ID 01-311-0005
Acceptable Financing Cash, Conventional, FHA, VA Loan
Horse Property No
Listing Terms Cash, Conventional, FHA, VA Loan
Financing Cash
Read Less Info
Want to know what your home might be worth? Contact us for a FREE valuation!

Our team is ready to help you sell your home for the highest possible price ASAP
Bought with SURV REAL ESTATE INC








