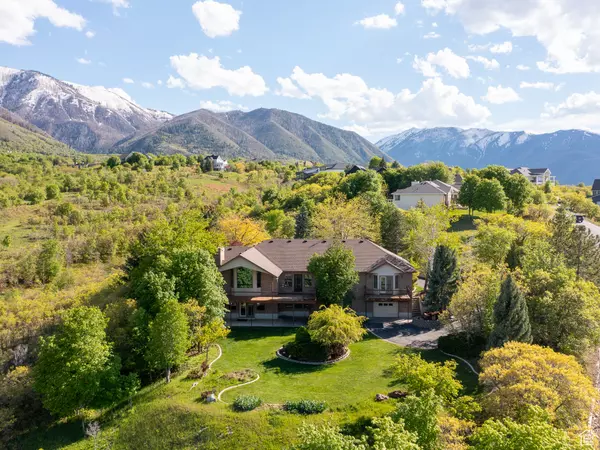$999,000
$999,000
For more information regarding the value of a property, please contact us for a free consultation.
5 Beds
4 Baths
5,077 SqFt
SOLD DATE : 10/22/2024
Key Details
Sold Price $999,000
Property Type Single Family Home
Sub Type Single Family Residence
Listing Status Sold
Purchase Type For Sale
Square Footage 5,077 sqft
Price per Sqft $196
MLS Listing ID 1999140
Sold Date 10/22/24
Style Rambler/Ranch
Bedrooms 5
Full Baths 3
Half Baths 1
Construction Status Blt./Standing
HOA Y/N No
Abv Grd Liv Area 2,853
Year Built 1990
Annual Tax Amount $5,723
Lot Size 1.270 Acres
Acres 1.27
Lot Dimensions 0.0x0.0x0.0
Property Description
Estate price reduction is your gain! Welcome to your dream home, a stunning residence offering single-level living with a potential mother-in-law suite crafted by the renowned Robert Nelson Construction company. The highest quality in construction and materials used were of the highest importance to the owners. Nestled in a serene and private location, this home offers breathtaking views of the valley, ensuring you wake up to gorgeous scenery every day. The sunrises and sunsets from the wrap-around deck are spectacular. Peace and quiet are the hallmarks of this property, providing a sanctuary where you can truly unwind. Nature lovers will be delighted by frequent visits from local wildlife, adding a touch of magic to your everyday life. The spacious floor plan is perfect for hosting gatherings, offering ample room for entertaining guests. The layout seamlessly blends open living areas with cozy, intimate spaces, ensuring comfort and functionality. This is the picture perfect house to call your home! Square footage figures are provided as a courtesy estimate only and were obtained from County Records. Buyer is advised to obtain an independent measurement. Floor plans and square footage are estimates only from the app, not guaranteed, and are for general visualization only. Any lot boundary markings are for general visualization only and are not guaranteed. Buyer is advised to verify any lot boundaries with the country and/or a survey. Buyer to verify all information.
Location
State UT
County Utah
Area Payson; Elk Rg; Salem; Wdhil
Zoning Single-Family
Direction By driving East from the house on Valley View Drive then the steep hill on Oak Drive can be avoided. To arrive at the house, take Woodland Hills Drive up to Valley View Drive and go west. Its a beautiful scenic route.
Rooms
Other Rooms Workshop
Basement Daylight, Entrance, Full, Walk-Out Access
Primary Bedroom Level Floor: 1st
Master Bedroom Floor: 1st
Main Level Bedrooms 2
Interior
Interior Features Alarm: Fire, Bath: Master, Bath: Sep. Tub/Shower, Closet: Walk-In, Den/Office, Disposal, Floor Drains, French Doors, Gas Log, Great Room, Jetted Tub, Laundry Chute, Range: Countertop, Range/Oven: Built-In, Vaulted Ceilings
Heating Forced Air
Cooling Central Air
Flooring Carpet, Hardwood, Linoleum, Tile
Fireplaces Number 2
Equipment Basketball Standard, Storage Shed(s), Window Coverings, Workbench
Fireplace true
Window Features Blinds,Shades
Appliance Ceiling Fan, Trash Compactor, Dryer, Refrigerator, Washer, Water Softener Owned
Laundry Electric Dryer Hookup, Gas Dryer Hookup
Exterior
Exterior Feature Awning(s), Balcony, Basement Entrance, Deck; Covered, Double Pane Windows, Entry (Foyer), Horse Property, Out Buildings, Lighting, Patio: Covered, Porch: Open, Patio: Open
Garage Spaces 4.0
Utilities Available Natural Gas Connected, Electricity Connected, Sewer: Septic Tank, Water Connected
Waterfront No
View Y/N Yes
View Lake, Mountain(s), Valley
Roof Type Asphalt
Present Use Single Family
Topography Corner Lot, Road: Paved, Terrain: Grad Slope, View: Lake, View: Mountain, View: Valley, Wooded
Accessibility Accessible Doors, Accessible Hallway(s), Accessible Electrical and Environmental Controls, Grip-Accessible Features, Ground Level, Single Level Living
Porch Covered, Porch: Open, Patio: Open
Total Parking Spaces 12
Private Pool false
Building
Lot Description Corner Lot, Road: Paved, Terrain: Grad Slope, View: Lake, View: Mountain, View: Valley, Wooded
Story 2
Sewer Septic Tank
Water Culinary
Structure Type Brick,Stucco
New Construction No
Construction Status Blt./Standing
Schools
Elementary Schools Foothills
Middle Schools Salem Jr
High Schools Salem Hills
School District Nebo
Others
Senior Community No
Tax ID 48-080-0009
Security Features Fire Alarm
Acceptable Financing Cash, Conventional, FHA, VA Loan
Horse Property Yes
Listing Terms Cash, Conventional, FHA, VA Loan
Financing Conventional
Special Listing Condition Trustee
Read Less Info
Want to know what your home might be worth? Contact us for a FREE valuation!

Our team is ready to help you sell your home for the highest possible price ASAP
Bought with RE/MAX Associates








