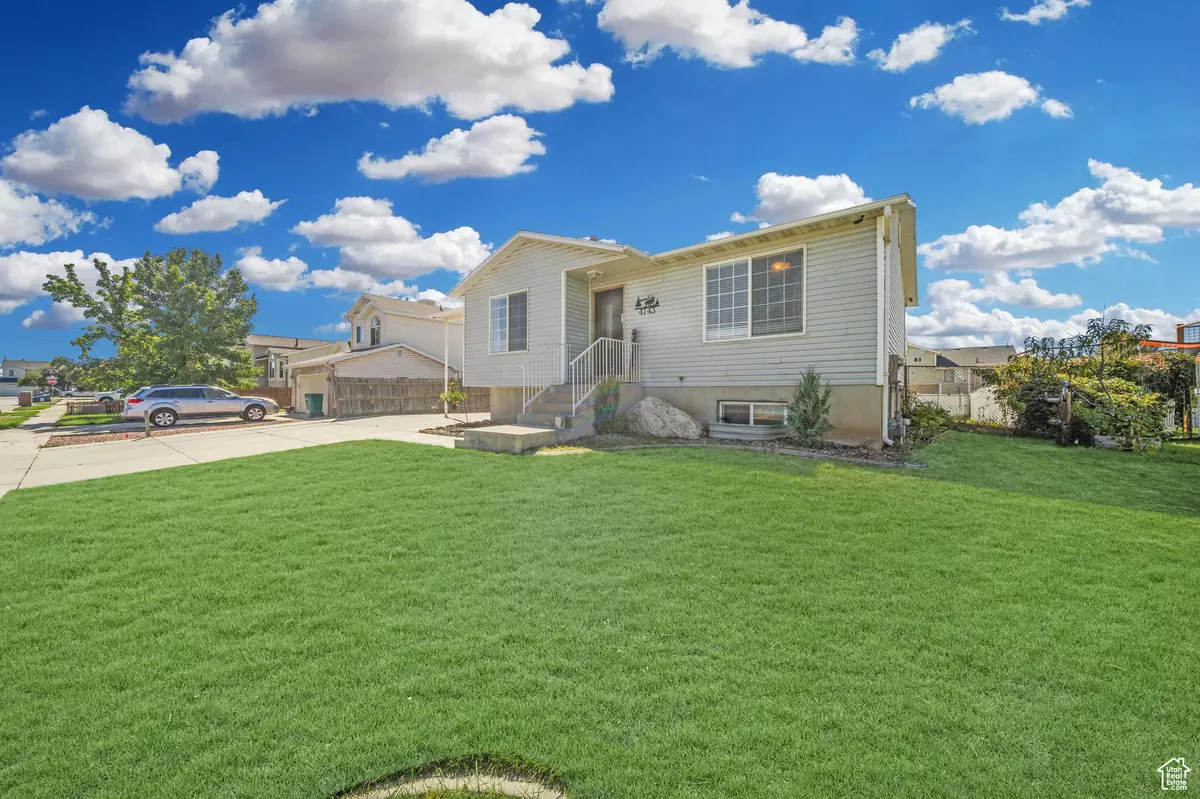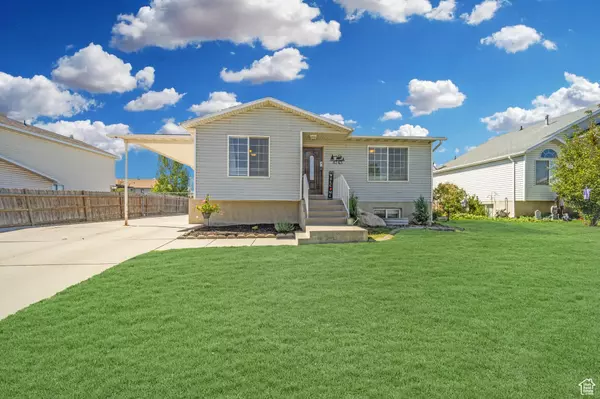$412,000
$399,800
3.1%For more information regarding the value of a property, please contact us for a free consultation.
4 Beds
2 Baths
1,703 SqFt
SOLD DATE : 10/22/2024
Key Details
Sold Price $412,000
Property Type Single Family Home
Sub Type Single Family Residence
Listing Status Sold
Purchase Type For Sale
Square Footage 1,703 sqft
Price per Sqft $241
Subdivision Royal Meadows
MLS Listing ID 2025629
Sold Date 10/22/24
Style Rambler/Ranch
Bedrooms 4
Full Baths 2
Construction Status Blt./Standing
HOA Y/N No
Abv Grd Liv Area 871
Year Built 1996
Annual Tax Amount $2,116
Lot Size 6,969 Sqft
Acres 0.16
Lot Dimensions 0.0x0.0x0.0
Property Description
Welcome to this beautifully updated home just 4.3 miles from Hill Air Force Base! Step into a spacious family room with wood-look flooring and fresh, neutral paint, setting a warm and inviting tone. The modern kitchen boasts classic white cabinets, stainless steel appliances, a gas range, travertine backsplash, a built-in microwave and a convenient pantry - ideal for home chefs. The main-floor primary bedroom impresses with a reclaimed wood headboard wall, large window and dual closets. There are a total of four bedrooms and two full bathrooms. New roof shingles were installed in September of 2023, along with new automatic sprinklers in May of 2024. Enjoy outdoor living with a fully fenced backyard, complete with a newer shed, a walk-out basement entrance and a covered rear patio. The property offers ample parking for an RV, boat or additional vehicles. With an open floor plan, landscape curbing and fresh neutral paint in many rooms, this home is move-in ready and waiting for you! One bedroom has a non-traditional closet and is currently used as a family room. A First American Home Warranty can be included with your offer when included in the contract.
Location
State UT
County Weber
Area Hooper; Roy
Direction From I-15 take the Riverdale Exit and turn left. Turn right on 1900 S. Turn left at the light on 4800 S. Head west. Turn right on 3950 W. Home is on the left.
Rooms
Basement Daylight, Full
Primary Bedroom Level Floor: 1st
Master Bedroom Floor: 1st
Main Level Bedrooms 2
Interior
Interior Features Disposal, Kitchen: Updated, Oven: Gas, Range: Gas, Range/Oven: Free Stdng., Video Door Bell(s)
Heating Forced Air, Gas: Central
Cooling Central Air
Flooring Carpet, Laminate, Tile
Equipment Storage Shed(s), Window Coverings
Fireplace false
Window Features Blinds
Appliance Ceiling Fan, Microwave, Refrigerator
Laundry Electric Dryer Hookup
Exterior
Exterior Feature Basement Entrance, Double Pane Windows, Patio: Covered, Walkout
Carport Spaces 1
Utilities Available Natural Gas Connected, Electricity Connected, Sewer Connected, Water Connected
View Y/N Yes
View Mountain(s)
Roof Type Asphalt
Present Use Single Family
Topography Curb & Gutter, Fenced: Full, Road: Paved, Sidewalks, Sprinkler: Auto-Full, Terrain, Flat, View: Mountain
Porch Covered
Total Parking Spaces 3
Private Pool false
Building
Lot Description Curb & Gutter, Fenced: Full, Road: Paved, Sidewalks, Sprinkler: Auto-Full, View: Mountain
Story 2
Sewer Sewer: Connected
Water Culinary, Secondary
New Construction No
Construction Status Blt./Standing
Schools
Elementary Schools West Haven
Middle Schools Sand Ridge
High Schools Roy
School District Weber
Others
Senior Community No
Tax ID 08-244-0025
Acceptable Financing Cash, Conventional, FHA, VA Loan
Horse Property No
Listing Terms Cash, Conventional, FHA, VA Loan
Financing FHA
Read Less Info
Want to know what your home might be worth? Contact us for a FREE valuation!

Our team is ready to help you sell your home for the highest possible price ASAP
Bought with RE/MAX Associates








