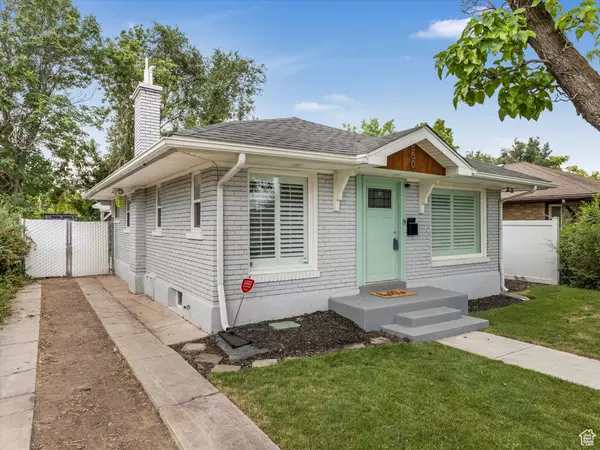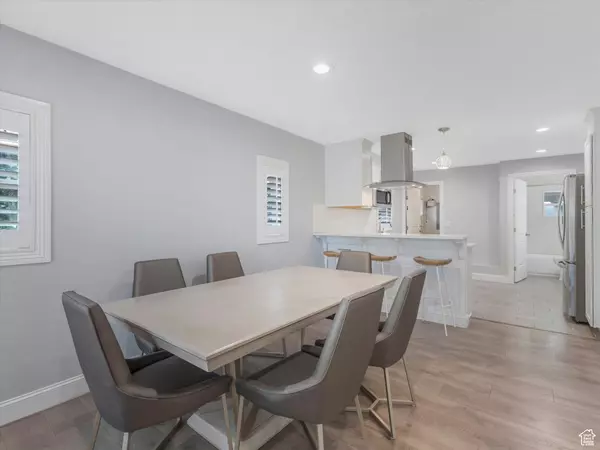$565,000
$589,000
4.1%For more information regarding the value of a property, please contact us for a free consultation.
2 Beds
2 Baths
1,292 SqFt
SOLD DATE : 10/18/2024
Key Details
Sold Price $565,000
Property Type Single Family Home
Sub Type Single Family Residence
Listing Status Sold
Purchase Type For Sale
Square Footage 1,292 sqft
Price per Sqft $437
Subdivision Ten Acre Plat A
MLS Listing ID 2016072
Sold Date 10/18/24
Style Bungalow/Cottage
Bedrooms 2
Full Baths 2
Construction Status Blt./Standing
HOA Y/N No
Abv Grd Liv Area 792
Year Built 1922
Annual Tax Amount $3,051
Lot Size 4,791 Sqft
Acres 0.11
Lot Dimensions 0.0x0.0x0.0
Property Description
Experience the walkable Sugar House lifestyle in this updated and stylish cottage. Perfectly situated near an array of shops including Whole Foods, a future Trader Joes, restaurants, top schools and the handy Trax S-Line. This home is also just a stone's throw from the scenic Parley's Trail, S-Line Greenway, Fairmont Park, Fairmont Aquatic Center, Forest Dale Golf Course and Sugar House Park. Step inside to find a blend of modern updates and classic appeal, including a new front door, new windows, stylish paint, luxury vinyl plank flooring and plantation shutters. Major updates such as a new roof in 2020, new furnace, new A/C and new water heater (all in 2019) ensure peace of mind for years to come. Featuring two open-concept kitchens, each outfitted with custom cabinets, sleek quartz countertops and stainless steel appliances. The main floor kitchen is particularly inviting with its gas range, pendant lighting, counter seating, tile flooring and a cozy dining area perfect for gatherings. For added versatility, the home includes a mother-in-law apartment complete with a full kitchen, bathroom, living room and laundry facilities-ideal for guests or extended family. The expansive private fenced yard is a true urban oasis. Enjoy a lush lawn, a charming patio with a pergola and a fully automated sprinkler system. The storage shed offers additional space for your tools and equipment. This prime location also provides quick access to the University of Utah, Westminster University, Downtown, and Salt Lake International Airport, making it the perfect blend of tranquility and accessibility.
Location
State UT
County Salt Lake
Area Salt Lake City; So. Salt Lake
Zoning Single-Family
Rooms
Basement Full
Primary Bedroom Level Floor: 1st
Master Bedroom Floor: 1st
Main Level Bedrooms 1
Interior
Interior Features Basement Apartment, Disposal, Kitchen: Second, Mother-in-Law Apt., Oven: Gas, Range: Gas, Granite Countertops
Heating Gas: Central
Cooling Central Air
Flooring Carpet, Laminate, Tile
Equipment Storage Shed(s), Window Coverings
Fireplace false
Window Features Plantation Shutters,Shades
Appliance Dryer, Microwave, Range Hood, Washer
Laundry Electric Dryer Hookup
Exterior
Exterior Feature Basement Entrance, Double Pane Windows, Porch: Open
Utilities Available Natural Gas Connected, Electricity Connected, Sewer Connected, Sewer: Public, Water Connected
View Y/N Yes
View Mountain(s)
Roof Type Asphalt
Present Use Single Family
Topography Curb & Gutter, Fenced: Full, Road: Paved, Sidewalks, Sprinkler: Auto-Full, View: Mountain
Porch Porch: Open
Total Parking Spaces 5
Private Pool false
Building
Lot Description Curb & Gutter, Fenced: Full, Road: Paved, Sidewalks, Sprinkler: Auto-Full, View: Mountain
Faces North
Story 2
Sewer Sewer: Connected, Sewer: Public
Water Culinary
Structure Type Brick
New Construction No
Construction Status Blt./Standing
Schools
Elementary Schools Nibley Park
Middle Schools Hillside
High Schools Highland
School District Salt Lake
Others
Senior Community No
Tax ID 16-20-131-014
Acceptable Financing Cash, Conventional
Horse Property No
Listing Terms Cash, Conventional
Financing Conventional
Read Less Info
Want to know what your home might be worth? Contact us for a FREE valuation!

Our team is ready to help you sell your home for the highest possible price ASAP
Bought with Realtypath LLC (South Valley)








