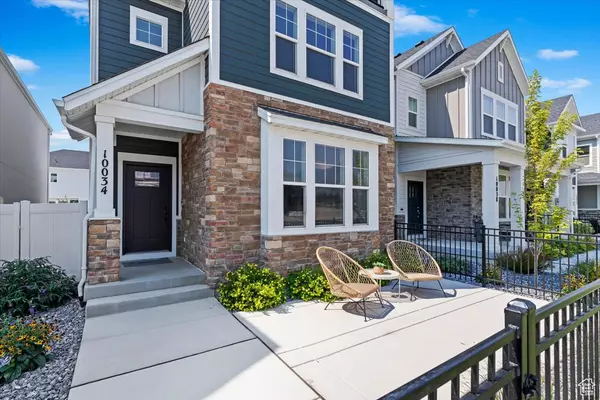$581,208
$584,990
0.6%For more information regarding the value of a property, please contact us for a free consultation.
3 Beds
3 Baths
2,667 SqFt
SOLD DATE : 10/23/2024
Key Details
Sold Price $581,208
Property Type Single Family Home
Sub Type Single Family Residence
Listing Status Sold
Purchase Type For Sale
Square Footage 2,667 sqft
Price per Sqft $217
Subdivision Ridgeview
MLS Listing ID 1971501
Sold Date 10/23/24
Style Stories: 2
Bedrooms 3
Full Baths 2
Half Baths 1
Construction Status Blt./Standing
HOA Fees $170/mo
HOA Y/N Yes
Abv Grd Liv Area 1,949
Year Built 2023
Annual Tax Amount $3,212
Lot Size 3,049 Sqft
Acres 0.07
Lot Dimensions 30.0x90.0x30.0
Property Description
Introducing the Crown Jewel of Ridgeview in Highland - Homesite 716! Be the first to own a revolutionary single-family home featuring a breathtaking rooftop deck with panoramic mountain views, perfect for entertaining and taking in the sunrise. This stunning property boasts: - Expansive open floorplan ideal for gatherings - Spacious courtyard with patio, gas line, and fencing - ready for your dream firepit - Custom interior finishes, including accent walls, painted doors, metal railing, and quartz counters - Low-maintenance living with HOA-covered landscape maintenance - Incredible incentives from our lenders - call for details! Join the exclusive Carriage Collection and elevate your lifestyle in the most sought-after community in Highland. Don't miss this opportunity to own the ultimate entertainer's dream home!
Location
State UT
County Utah
Area Am Fork; Hlnd; Lehi; Saratog.
Zoning Single-Family
Direction All showings will meet at existing Model Home in Phase II on 10022 Loblobby Lane Highland, Utah #716
Rooms
Basement Full
Primary Bedroom Level Floor: 2nd
Master Bedroom Floor: 2nd
Interior
Interior Features Closet: Walk-In, Disposal, Oven: Gas, Range: Gas, Low VOC Finishes, Granite Countertops
Cooling Central Air, Seer 16 or higher
Flooring Carpet, Laminate, Tile
Fireplace false
Window Features None
Appliance Electric Air Cleaner, Microwave
Laundry Electric Dryer Hookup
Exterior
Exterior Feature Attic Fan, Balcony, Double Pane Windows, Patio: Covered, Porch: Open
Garage Spaces 2.0
Utilities Available Natural Gas Connected, Electricity Connected, Sewer Connected, Water Connected
Amenities Available Fire Pit, Hiking Trails, Maintenance, Picnic Area, Playground, Snow Removal
View Y/N Yes
View Mountain(s)
Roof Type Asphalt
Present Use Single Family
Topography Curb & Gutter, Fenced: Full, Road: Paved, Sidewalks, Sprinkler: Auto-Full, Terrain, Flat, View: Mountain, Drip Irrigation: Auto-Full
Porch Covered, Porch: Open
Total Parking Spaces 4
Private Pool false
Building
Lot Description Curb & Gutter, Fenced: Full, Road: Paved, Sidewalks, Sprinkler: Auto-Full, View: Mountain, Drip Irrigation: Auto-Full
Faces East
Story 4
Sewer Sewer: Connected
Water Culinary, Irrigation: Pressure
Structure Type Stone,Stucco,Cement Siding
New Construction No
Construction Status Blt./Standing
Schools
Elementary Schools Cedar Ridge
Middle Schools Mt Ridge
High Schools Lone Peak
School District Alpine
Others
HOA Fee Include Maintenance Grounds
Senior Community No
Tax ID 51-691-0716
Acceptable Financing Cash, Conventional, FHA, VA Loan
Horse Property No
Listing Terms Cash, Conventional, FHA, VA Loan
Financing VA
Read Less Info
Want to know what your home might be worth? Contact us for a FREE valuation!

Our team is ready to help you sell your home for the highest possible price ASAP
Bought with Better Homes and Gardens Real Estate Momentum








