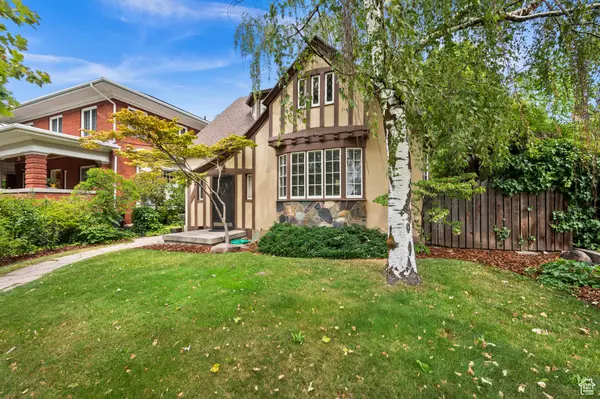$785,000
$775,000
1.3%For more information regarding the value of a property, please contact us for a free consultation.
3 Beds
2 Baths
2,215 SqFt
SOLD DATE : 10/23/2024
Key Details
Sold Price $785,000
Property Type Single Family Home
Sub Type Single Family Residence
Listing Status Sold
Purchase Type For Sale
Square Footage 2,215 sqft
Price per Sqft $354
MLS Listing ID 2023860
Sold Date 10/23/24
Style Tudor
Bedrooms 3
Full Baths 1
Three Quarter Bath 1
Construction Status Blt./Standing
HOA Y/N No
Abv Grd Liv Area 1,695
Year Built 1928
Annual Tax Amount $4,770
Lot Size 6,969 Sqft
Acres 0.16
Lot Dimensions 0.0x0.0x0.0
Property Description
Welcome to this charming Tudor-style home in the 3rd Historical District, just steps from the University of Utah in a desirable East Central Neighborhood. This delightful residence offers a perfect blend of historic appeal and modern comfort, nestled on a quiet street adorned with period lamppost street lighting and residential permit parking (Area 4). The kitchen is a chef's delight, equipped with a large island, a huge stove, and ample cabinet space. Large windows fill the living spaces with natural light, and the upstairs nook offers a versatile area for a home office or reading corner. Relax by the wood burning fireplace in the spacious living room or take advantage of the garage accessible from the back alley. Enjoy the serene backyard from the pergola-covered back deck, which serves as a favorite spot for gatherings with friends. The south side of the home is beautifully adorned with wisteria, creating a lovely sitting area that bursts with vibrant colors in the spring while providing added privacy and shade for the living room. Mature trees, including sycamores on the front parking strip, provide evening shade and enhance the home's curb appeal. This wonderful neighborhood boasts excellent neighbors and community spirit. New roof, radon mitigation system, newer HVAC and water heater. Priced below recent appraisal!
Location
State UT
County Salt Lake
Area Salt Lake City; So. Salt Lake
Zoning Single-Family
Rooms
Basement Partial
Interior
Interior Features Alarm: Security, Bath: Sep. Tub/Shower, Closet: Walk-In, Disposal, French Doors, Jetted Tub, Kitchen: Updated, Range/Oven: Free Stdng., Granite Countertops, Smart Thermostat(s)
Heating Forced Air, Gas: Central
Cooling Central Air
Flooring Carpet, Hardwood, Tile
Fireplaces Number 1
Equipment Alarm System, TV Antenna, Window Coverings
Fireplace true
Window Features Blinds,Part,Plantation Shutters
Appliance Ceiling Fan, Trash Compactor, Dryer, Microwave, Refrigerator, Washer, Water Softener Owned
Laundry Electric Dryer Hookup
Exterior
Exterior Feature Double Pane Windows, Entry (Foyer), Porch: Open, Sliding Glass Doors, Storm Doors, Patio: Open
Garage Spaces 1.0
Utilities Available Natural Gas Connected, Electricity Connected, Sewer Connected, Water Connected
View Y/N Yes
View Mountain(s)
Roof Type Asphalt
Present Use Single Family
Topography Curb & Gutter, Fenced: Full, Fenced: Part, Road: Paved, Sprinkler: Auto-Part, Sprinkler: Manual-Full, View: Mountain, Private
Porch Porch: Open, Patio: Open
Total Parking Spaces 1
Private Pool false
Building
Lot Description Curb & Gutter, Fenced: Full, Fenced: Part, Road: Paved, Sprinkler: Auto-Part, Sprinkler: Manual-Full, View: Mountain, Private
Faces West
Story 3
Sewer Sewer: Connected
Water Culinary
Structure Type Concrete,Stucco
New Construction No
Construction Status Blt./Standing
Schools
Elementary Schools Wasatch
Middle Schools Bryant
High Schools East
School District Salt Lake
Others
Senior Community No
Tax ID 16-05-277-011
Security Features Security System
Acceptable Financing Cash, Conventional, FHA, VA Loan
Horse Property No
Listing Terms Cash, Conventional, FHA, VA Loan
Financing Conventional
Read Less Info
Want to know what your home might be worth? Contact us for a FREE valuation!

Our team is ready to help you sell your home for the highest possible price ASAP
Bought with Plumb & Company Realtors LLP








