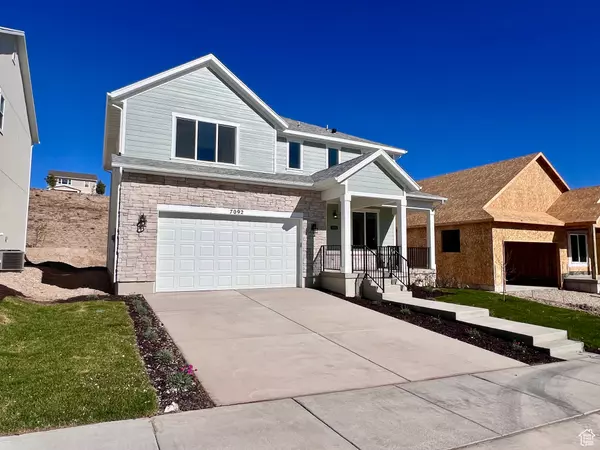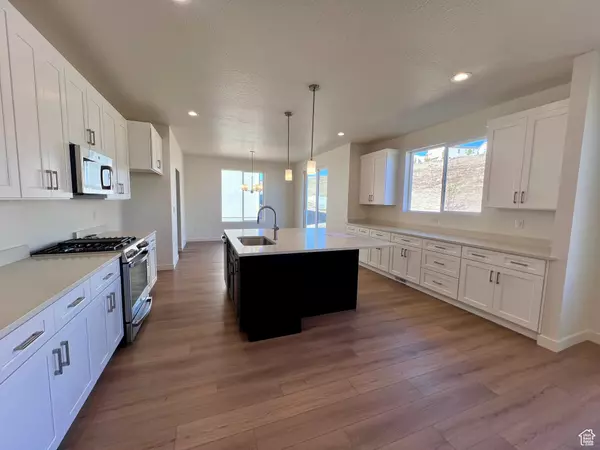$667,810
$667,810
For more information regarding the value of a property, please contact us for a free consultation.
4 Beds
3 Baths
3,686 SqFt
SOLD DATE : 10/24/2024
Key Details
Sold Price $667,810
Property Type Single Family Home
Sub Type Single Family Residence
Listing Status Sold
Purchase Type For Sale
Square Footage 3,686 sqft
Price per Sqft $181
Subdivision Oquirrh West
MLS Listing ID 2015519
Sold Date 10/24/24
Style Stories: 2
Bedrooms 4
Full Baths 2
Half Baths 1
Construction Status Und. Const.
HOA Fees $93/mo
HOA Y/N Yes
Abv Grd Liv Area 2,574
Year Built 2024
Annual Tax Amount $2,800
Lot Size 5,662 Sqft
Acres 0.13
Lot Dimensions 0.0x0.0x0.0
Property Description
HANNAH II A under construction and available to secure now. Estimated completion OCT-NOV. One of our most popular homes on a lot with no backyard neighbors! This spacious home boasts 4 bedrooms, 2.5 bath, plus a loft, office, and unfinished basement to grow into. You will love the spacious kitchen with tons of countertop/cabinet space and a walk in pantry. The secondary bedrooms are larger than normal, and Owners suite is separate from other bedrooms with ceiling vaults and separate tub/shower in the bathroom. All finishes have been selected by our professional design team. There are many upgraded finishes in this home. Contact listing agent for more info or to schedule an appointment today. Some photos are of previously built HANNAH floorplans.
Location
State UT
County Salt Lake
Area Wj; Sj; Rvrton; Herriman; Bingh
Zoning Single-Family
Rooms
Basement Full
Primary Bedroom Level Floor: 2nd
Master Bedroom Floor: 2nd
Interior
Interior Features Bath: Sep. Tub/Shower, Closet: Walk-In, Den/Office, Disposal, Range: Gas, Vaulted Ceilings, Silestone Countertops, Video Door Bell(s), Video Camera(s), Smart Thermostat(s)
Heating Forced Air, Gas: Central
Cooling Central Air
Flooring Carpet
Fireplace false
Window Features None
Appliance Portable Dishwasher, Microwave
Laundry Electric Dryer Hookup
Exterior
Exterior Feature Double Pane Windows, Entry (Foyer), Lighting, Porch: Open, Sliding Glass Doors, Patio: Open
Garage Spaces 2.0
Utilities Available Natural Gas Connected, Electricity Connected, Sewer Connected, Water Connected
Amenities Available Biking Trails, Hiking Trails, Pets Permitted, Picnic Area, Pool, Snow Removal, Trash
Waterfront No
View Y/N Yes
View Mountain(s), Valley
Roof Type Asphalt
Present Use Single Family
Topography Curb & Gutter, Road: Paved, Sprinkler: Auto-Part, Terrain: Grad Slope, View: Mountain, View: Valley, Drip Irrigation: Auto-Part
Porch Porch: Open, Patio: Open
Total Parking Spaces 6
Private Pool false
Building
Lot Description Curb & Gutter, Road: Paved, Sprinkler: Auto-Part, Terrain: Grad Slope, View: Mountain, View: Valley, Drip Irrigation: Auto-Part
Faces South
Story 3
Sewer Sewer: Connected
Water Culinary
Structure Type Stone,Stucco,Cement Siding
New Construction Yes
Construction Status Und. Const.
Schools
Middle Schools Joel P. Jensen
High Schools West Jordan
School District Jordan
Others
HOA Name melissa@csshoa.com
HOA Fee Include Trash
Senior Community No
Tax ID 20-27-358-011
Acceptable Financing Cash, Conventional, FHA, VA Loan
Horse Property No
Listing Terms Cash, Conventional, FHA, VA Loan
Financing FHA
Read Less Info
Want to know what your home might be worth? Contact us for a FREE valuation!

Our team is ready to help you sell your home for the highest possible price ASAP
Bought with Realtypath LLC (Platinum)








