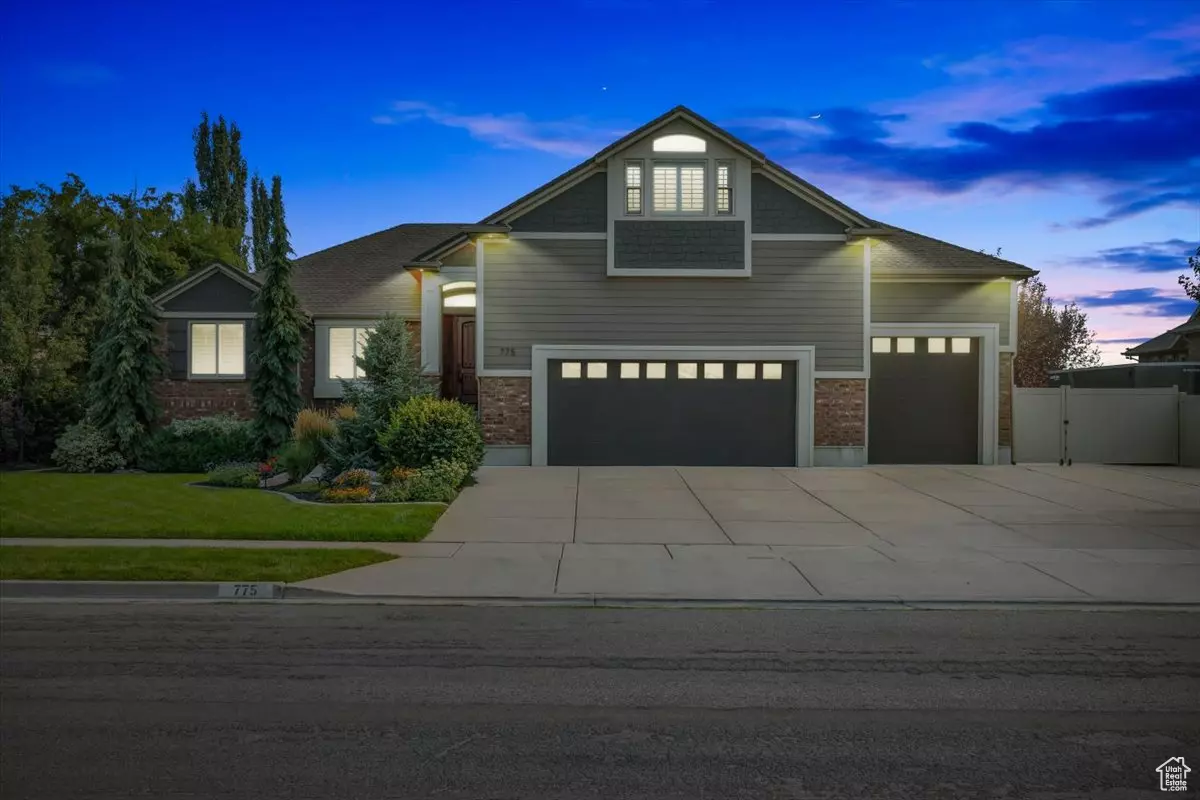$999,000
$999,000
For more information regarding the value of a property, please contact us for a free consultation.
6 Beds
5 Baths
4,537 SqFt
SOLD DATE : 10/24/2024
Key Details
Sold Price $999,000
Property Type Single Family Home
Sub Type Single Family Residence
Listing Status Sold
Purchase Type For Sale
Square Footage 4,537 sqft
Price per Sqft $220
Subdivision Cooks Country Cove
MLS Listing ID 2021829
Sold Date 10/24/24
Style Rambler/Ranch
Bedrooms 6
Full Baths 4
Half Baths 1
Construction Status Blt./Standing
HOA Y/N No
Abv Grd Liv Area 2,497
Year Built 2005
Annual Tax Amount $3,661
Lot Size 0.370 Acres
Acres 0.37
Lot Dimensions 0.0x0.0x0.0
Property Description
Luxurious 6-Bedroom Home with Chef's Kitchen and Heated Saltwater Pool Experience the pinnacle of luxury living in this stunning 6-bedroom, 4.5-bathroom home. This meticulously maintained property offers the ultimate in comfort and style, featuring: Gourmet Chef's Kitchen: Indulge in culinary excellence with this state-of-the-art kitchen, featuring a Sub-Zero fridge, beverage/wine fridge, Wolf range, and a pebble ice maker. The kitchen is adorned with custom cabinetry, leathered granite countertops, and a spacious island, making it a true centerpiece for both cooking and entertainment. Elegant Flooring: Featuring a blend of marble and hardwood flooring, adding a touch of sophistication and warmth throughout the home. Outdoor Paradise: Your private resort awaits with a beautifully landscaped backyard, lush greenery, meticulously designed garden beds, and a spacious patio area ideal for outdoor dining and gatherings. Enjoy the 20 x 40 heated saltwater pool, perfect for relaxation and entertainment. Energy-Efficient Features: This home is equipped with energy-efficient windows and a high-efficiency HVAC system. All updated in 2020 for better efficiency, ensuring lower utility bills and a reduced carbon footprint. Oversized 3-Car Garage with RV Pad: Plenty of space for your vehicles and additional storage, including a dedicated pad for your RV. Spacious Living Areas: Open concept living and dining areas with soaring ceilings and large windows that provide abundant natural light. Master Suite Retreat: A luxurious master suite with heated bathroom floors, a freestanding tub, and a European glass shower, creating a spa-like experience in your own home. Restore and relax in this serene sanctuary. This home is a rare find and offers a lifestyle of unparalleled luxury and comfort. Don't miss the opportunity to make this private resort your own. Schedule your private tour today and experience the elegance and tranquility this property has to offer. Square footage figures are provided as a courtesy estimate only and were obtained from county records. Buyer is advised to obtain an independent measurement.
Location
State UT
County Davis
Area Hooper; Roy
Zoning Single-Family
Rooms
Basement Daylight, Entrance, Full, Walk-Out Access
Primary Bedroom Level Floor: 1st, Basement
Master Bedroom Floor: 1st, Basement
Main Level Bedrooms 3
Interior
Interior Features Bath: Master, Bath: Sep. Tub/Shower, Closet: Walk-In, Den/Office, Disposal, Floor Drains, French Doors, Gas Log, Great Room, Jetted Tub, Oven: Double, Range: Gas, Range/Oven: Free Stdng., Vaulted Ceilings, Granite Countertops, Video Door Bell(s), Smart Thermostat(s)
Heating Forced Air
Cooling Central Air
Flooring Carpet, Hardwood, Marble
Fireplaces Number 2
Fireplaces Type Insert
Equipment Fireplace Insert, Window Coverings, Trampoline
Fireplace true
Window Features Plantation Shutters
Appliance Ceiling Fan, Dryer, Gas Grill/BBQ, Microwave, Range Hood, Refrigerator, Washer, Water Softener Owned
Laundry Electric Dryer Hookup
Exterior
Exterior Feature Attic Fan, Basement Entrance, Deck; Covered, Double Pane Windows, Entry (Foyer), Lighting, Patio: Covered, Walkout
Garage Spaces 3.0
Pool Heated, In Ground, Electronic Cover
Utilities Available Natural Gas Connected, Electricity Connected, Sewer Connected, Sewer: Public, Water Connected
View Y/N Yes
View Mountain(s)
Roof Type Asphalt
Present Use Single Family
Topography Curb & Gutter, Fenced: Full, Road: Paved, Secluded Yard, Sidewalks, Sprinkler: Auto-Full, Terrain, Flat, View: Mountain
Accessibility Accessible Hallway(s)
Porch Covered
Total Parking Spaces 13
Private Pool true
Building
Lot Description Curb & Gutter, Fenced: Full, Road: Paved, Secluded, Sidewalks, Sprinkler: Auto-Full, View: Mountain
Faces North
Story 3
Sewer Sewer: Connected, Sewer: Public
Water Culinary, Secondary
Structure Type Brick,Stucco,Cement Siding
New Construction No
Construction Status Blt./Standing
Schools
Elementary Schools Bluff Ridge
Middle Schools Legacy
High Schools Clearfield
School District Davis
Others
Senior Community No
Tax ID 12-537-0124
Acceptable Financing Cash, Conventional, FHA, VA Loan
Horse Property No
Listing Terms Cash, Conventional, FHA, VA Loan
Financing Conventional
Read Less Info
Want to know what your home might be worth? Contact us for a FREE valuation!

Our team is ready to help you sell your home for the highest possible price ASAP
Bought with ERA Brokers Consolidated (Salt Lake)








