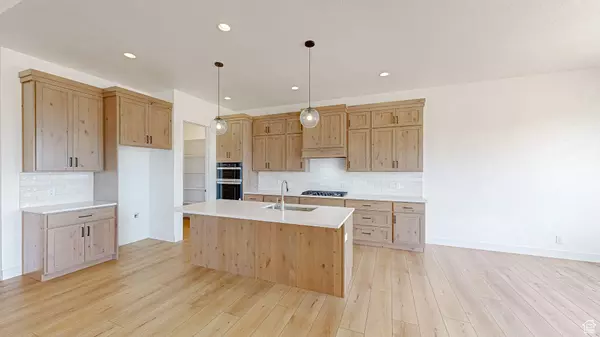$670,000
For more information regarding the value of a property, please contact us for a free consultation.
3 Beds
3 Baths
3,906 SqFt
SOLD DATE : 10/18/2024
Key Details
Property Type Single Family Home
Sub Type Single Family Residence
Listing Status Sold
Purchase Type For Sale
Square Footage 3,906 sqft
Price per Sqft $171
Subdivision Thoroughbred Lane
MLS Listing ID 2002327
Sold Date 10/18/24
Style Rambler/Ranch
Bedrooms 3
Full Baths 2
Half Baths 1
Construction Status Blt./Standing
HOA Y/N No
Abv Grd Liv Area 1,992
Year Built 2024
Annual Tax Amount $1
Lot Size 0.470 Acres
Acres 0.47
Lot Dimensions 0.0x0.0x0.0
Property Sub-Type Single Family Residence
Property Description
Be sure to check out the 3D tour using the tour button. This beautiful newly built home is fully loaded with upgrades and features a detached garage/shop in the back of the property. The home boasts an open floor concept with 10' ceilings on the main with 8' doors throughout, upgraded lighting options, wide plank LVP flooring, upgraded metal railings, and an electric linear fireplace with stone surround. The kitchen features 48" upper cabinets, quartz countertops, a gas cooktop, wall mounted double ovens and a large pantry. The master suite offers a large barn door, a double vanity, separate tub and oversized shower with euro glass, upgraded Moen plumbing fixtures and walk-in closet. Additional upgrades this home includes are a Jack and Jill full bath to the additional bedrooms, an oversized 10'x20' covered patio, a 900 sqft. detached garage for additional parking and storage, a large and open unfinished basement, exterior lighting, and animal rights on the .47 acre lot. There are amazing mountain views from nearly every window throughout the home and you're just a quick 10 minutes away to Santaquin City for groceries, food and freeway access.
Location
State UT
County Utah
Area Cedar Valley; Cedar Ft; Fairfld
Zoning Single-Family
Rooms
Basement Full
Main Level Bedrooms 3
Interior
Interior Features Bath: Primary, Bath: Sep. Tub/Shower, Closet: Walk-In, Oven: Double, Oven: Wall, Range: Countertop, Range: Gas
Heating Forced Air, Gas: Central
Cooling Central Air
Flooring Carpet
Fireplaces Number 1
Fireplaces Type Insert
Equipment Fireplace Insert
Fireplace true
Appliance Ceiling Fan
Laundry Electric Dryer Hookup
Exterior
Exterior Feature Horse Property, Lighting, Patio: Covered, Sliding Glass Doors
Garage Spaces 4.0
Utilities Available Natural Gas Connected, Electricity Connected, Sewer Connected, Sewer: Septic Tank, Water Connected
View Y/N Yes
View Mountain(s)
Roof Type Asphalt,Metal
Present Use Single Family
Topography Terrain, Flat, View: Mountain
Accessibility Single Level Living
Porch Covered
Total Parking Spaces 6
Private Pool false
Building
Lot Description View: Mountain
Faces South
Story 2
Sewer Sewer: Connected, Septic Tank
Water Culinary
Structure Type Stone,Stucco,Cement Siding
New Construction No
Construction Status Blt./Standing
Schools
Elementary Schools Goshen
Middle Schools Payson Jr
High Schools Payson
School District Nebo
Others
Senior Community No
Tax ID 53-673-0003
Acceptable Financing Cash, Conventional, FHA, VA Loan, USDA Rural Development
Horse Property Yes
Listing Terms Cash, Conventional, FHA, VA Loan, USDA Rural Development
Financing Conventional
Read Less Info
Want to know what your home might be worth? Contact us for a FREE valuation!

Our team is ready to help you sell your home for the highest possible price ASAP
Bought with Realtypath LLC (Allegiant)







