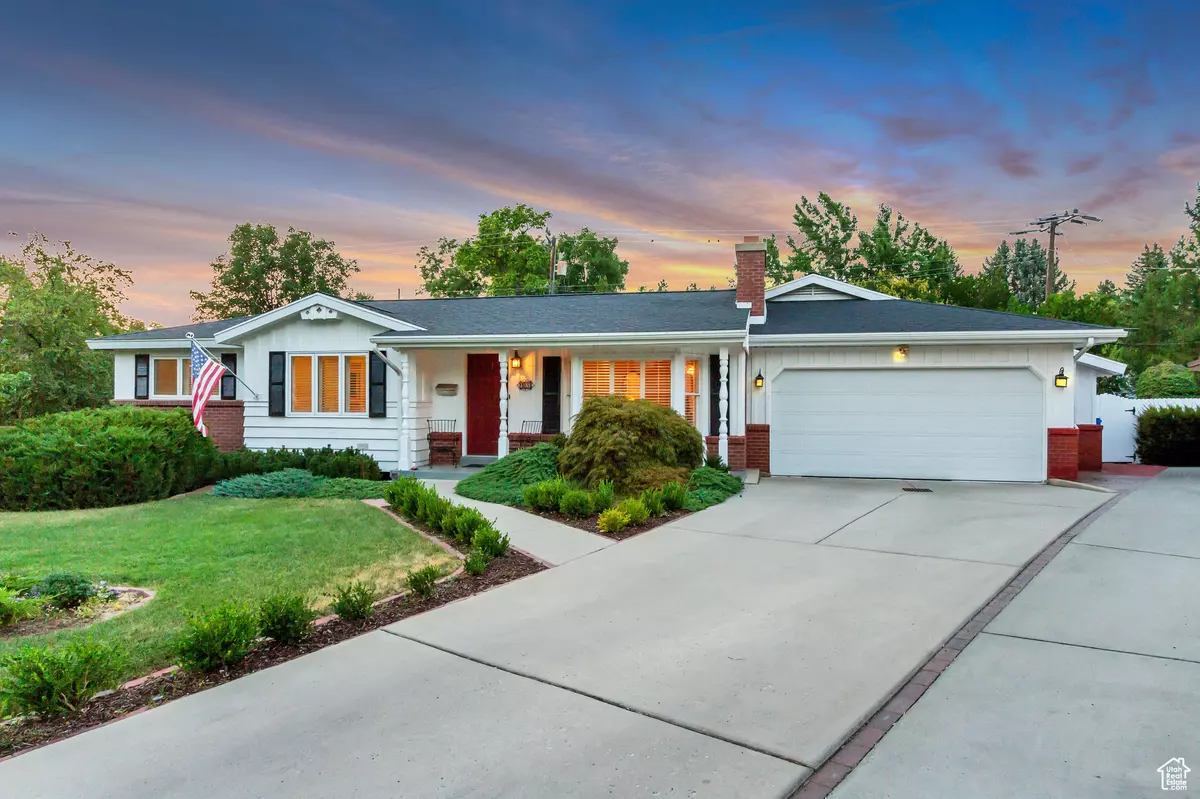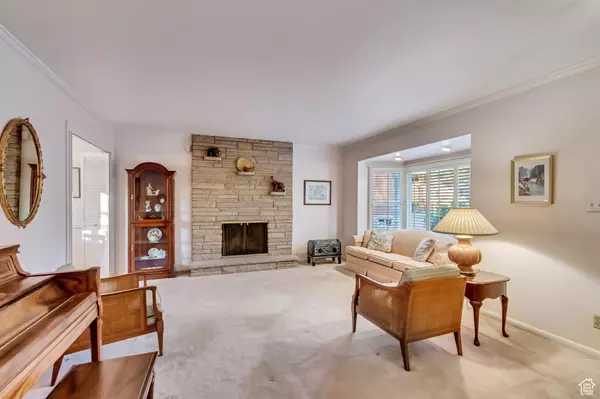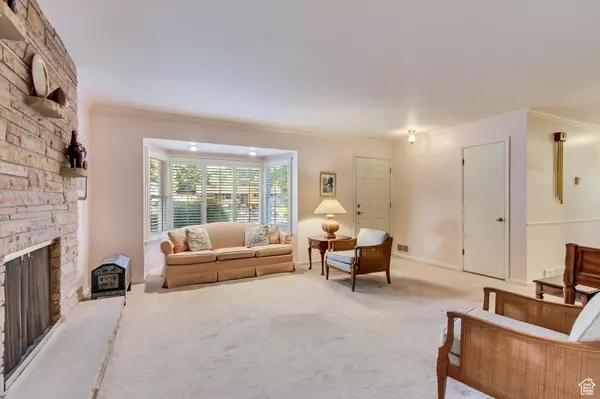$750,000
$799,900
6.2%For more information regarding the value of a property, please contact us for a free consultation.
4 Beds
3 Baths
2,635 SqFt
SOLD DATE : 10/25/2024
Key Details
Sold Price $750,000
Property Type Single Family Home
Sub Type Single Family Residence
Listing Status Sold
Purchase Type For Sale
Square Footage 2,635 sqft
Price per Sqft $284
Subdivision Terrace View
MLS Listing ID 2016485
Sold Date 10/25/24
Style Rambler/Ranch
Bedrooms 4
Full Baths 1
Half Baths 1
Three Quarter Bath 1
Construction Status Blt./Standing
HOA Y/N No
Abv Grd Liv Area 1,555
Year Built 1958
Annual Tax Amount $4,261
Lot Size 8,712 Sqft
Acres 0.2
Lot Dimensions 0.0x0.0x0.0
Property Description
Highly desired East Millcreek area, located on a cul-de-sac, with fabulous Mount Olympus views, sold by original owner. Perfect for large families and entertaining! Updates include a large family room and dining room addition on the main floor, with stunning wood floors, of quarter-sawn red oak. French doors lead to a Trex deck, with retractable awning. BBQ grill is plumbed for gas. Private backyard also includes brick patio. Other updates include bay window in the living room, plantation shutters and double pane vinyl windows, recessed lighting and crown molding. Original hard wood floors can be found under main floor carpet in living room, hallway, and bedrooms. Basement has a kitchenette and a large storage room, with built in cabinets and shelving. It could possibly be a mother-in-law apartment. Fireplaces, up and down, are plumbed for gas inserts. Two-car garage includes an attached storage room, with separate door to backyard. High-end Lennox furnace and central air installed in 2016. Close to I-215, hiking, biking trails and ski resorts. Minutes to Millcreek Canyon. Top Rated Schools, easy access to Shopping, Dining and Entertainment all nearby.All information is provided as a courtesy only. Buyers to verify all information including, but not limited to sq. ft. room sizes, etc. no later than their specified due diligence deadline. Buyers to verify all information including, but not limited to, sq. ft. room sizes, etc. no later than their specified due diligence deadline.
Location
State UT
County Salt Lake
Area Salt Lake City; Ft Douglas
Zoning Single-Family
Rooms
Basement Full
Primary Bedroom Level Floor: 1st
Master Bedroom Floor: 1st
Main Level Bedrooms 3
Interior
Interior Features Bath: Master, Disposal, French Doors, Range/Oven: Free Stdng.
Cooling Central Air
Flooring Carpet, Hardwood
Fireplaces Number 2
Equipment Storage Shed(s), Window Coverings
Fireplace true
Window Features Blinds,Full,Plantation Shutters
Appliance Trash Compactor, Freezer, Microwave, Range Hood, Refrigerator
Laundry Electric Dryer Hookup
Exterior
Exterior Feature Deck; Covered, Double Pane Windows, Out Buildings, Lighting, Porch: Open
Garage Spaces 2.0
Utilities Available Natural Gas Connected, Electricity Connected, Sewer Connected, Water Connected
View Y/N Yes
View Mountain(s)
Roof Type Asphalt
Present Use Single Family
Topography Cul-de-Sac, Curb & Gutter, Fenced: Full, Road: Paved, Sidewalks, Sprinkler: Auto-Full, View: Mountain
Accessibility Grip-Accessible Features
Porch Porch: Open
Total Parking Spaces 2
Private Pool false
Building
Lot Description Cul-De-Sac, Curb & Gutter, Fenced: Full, Road: Paved, Sidewalks, Sprinkler: Auto-Full, View: Mountain
Story 2
Sewer Sewer: Connected
Water Culinary
Structure Type Brick,Clapboard/Masonite
New Construction No
Construction Status Blt./Standing
Schools
Elementary Schools Upland Terrace
Middle Schools Wasatch
High Schools Skyline
School District Granite
Others
Senior Community No
Tax ID 16-35-203-003
Acceptable Financing Cash, Conventional, FHA, VA Loan
Horse Property No
Listing Terms Cash, Conventional, FHA, VA Loan
Financing Conventional
Read Less Info
Want to know what your home might be worth? Contact us for a FREE valuation!

Our team is ready to help you sell your home for the highest possible price ASAP
Bought with Craftsman Real Estate Services LLC








