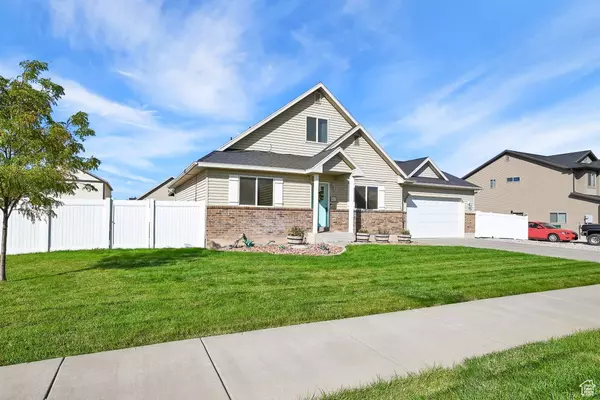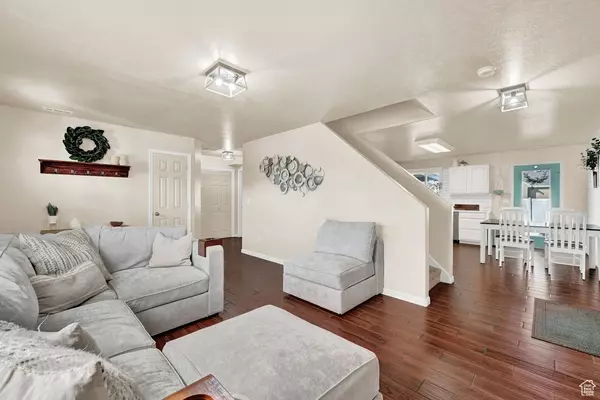$475,000
$469,900
1.1%For more information regarding the value of a property, please contact us for a free consultation.
4 Beds
2 Baths
1,710 SqFt
SOLD DATE : 10/30/2024
Key Details
Sold Price $475,000
Property Type Single Family Home
Sub Type Single Family Residence
Listing Status Sold
Purchase Type For Sale
Square Footage 1,710 sqft
Price per Sqft $277
Subdivision Quail Meadows
MLS Listing ID 2028529
Sold Date 10/30/24
Style Stories: 2
Bedrooms 4
Full Baths 2
Construction Status Blt./Standing
HOA Y/N No
Abv Grd Liv Area 1,710
Year Built 2007
Annual Tax Amount $1,412
Lot Size 0.270 Acres
Acres 0.27
Lot Dimensions 0.0x0.0x0.0
Property Description
Charming 2-story home! This move-in ready gem is meticulously maintained and packed full of upgrades; quartz countertops and subway tile in the kitchen, durable "wood" tile flooring, new HVAC system and upgraded attic insulation, enjoy modern shiplap walls, a fully insulated garage, newly installed water softener and a tankless water heater. The exterior features a large covered cement patio with full awning and sunshades, white vinyl privacy fencing surrounds the spacious back yard, and includes a garden shed and gravel RV pad. Additional highlights for property improvements include roof "turtle" vents, rain gutters and 3M security film on all first-floor windows. This home is perfect for those seeking a primary bedroom on the main level and single-level living accessibility, and also offers ample storage in an approx. 4 1/2 ft. crawl space. Conveniently located near schools, shopping, restaurants and freeway access, yet nestled in a quiet neighborhood. Don't miss this must-see opportunity!
Location
State UT
County Weber
Area Ogdn; Farrw; Hrsvl; Pln Cty.
Zoning Single-Family
Rooms
Basement None
Primary Bedroom Level Floor: 1st
Master Bedroom Floor: 1st
Main Level Bedrooms 2
Interior
Interior Features Disposal, Great Room, Range/Oven: Free Stdng., Vaulted Ceilings, Instantaneous Hot Water, Video Door Bell(s), Smart Thermostat(s)
Heating Forced Air, Gas: Central
Cooling Central Air
Flooring Carpet, Tile
Equipment Storage Shed(s), Window Coverings, Trampoline
Fireplace false
Window Features Blinds,Full
Appliance Ceiling Fan, Dryer, Microwave, Refrigerator, Washer
Exterior
Exterior Feature Double Pane Windows, Out Buildings, Patio: Open
Garage Spaces 2.0
Utilities Available Natural Gas Connected, Electricity Connected, Sewer Connected, Sewer: Public, Water Connected
View Y/N Yes
View Mountain(s)
Roof Type Asphalt
Present Use Single Family
Topography Curb & Gutter, Fenced: Part, Sidewalks, Sprinkler: Auto-Full, Terrain, Flat, View: Mountain
Accessibility Single Level Living
Porch Patio: Open
Total Parking Spaces 6
Private Pool false
Building
Lot Description Curb & Gutter, Fenced: Part, Sidewalks, Sprinkler: Auto-Full, View: Mountain
Faces East
Story 2
Sewer Sewer: Connected, Sewer: Public
Water Culinary
Structure Type Aluminum,Brick
New Construction No
Construction Status Blt./Standing
Schools
Elementary Schools Pioneer
High Schools Fremont
School District Weber
Others
Senior Community No
Tax ID 15-399-0003
Acceptable Financing Cash, Conventional, FHA, VA Loan
Horse Property No
Listing Terms Cash, Conventional, FHA, VA Loan
Financing Conventional
Read Less Info
Want to know what your home might be worth? Contact us for a FREE valuation!

Our team is ready to help you sell your home for the highest possible price ASAP
Bought with Real Estate Essentials








