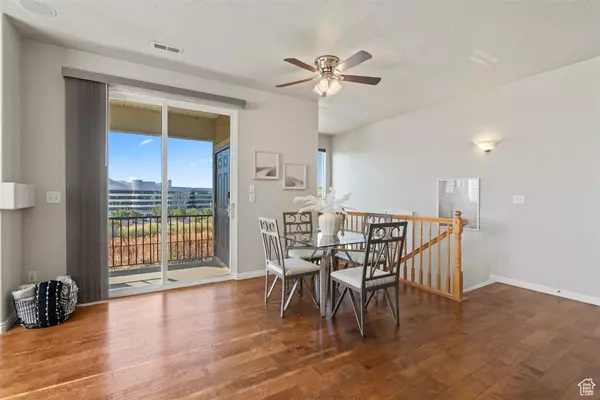$359,000
$359,000
For more information regarding the value of a property, please contact us for a free consultation.
2 Beds
2 Baths
1,283 SqFt
SOLD DATE : 10/30/2024
Key Details
Sold Price $359,000
Property Type Townhouse
Sub Type Townhouse
Listing Status Sold
Purchase Type For Sale
Square Footage 1,283 sqft
Price per Sqft $279
Subdivision Promenade At Pheasant Pointe
MLS Listing ID 2027388
Sold Date 10/30/24
Style Townhouse; Row-end
Bedrooms 2
Full Baths 2
Construction Status Blt./Standing
HOA Fees $255/mo
HOA Y/N Yes
Abv Grd Liv Area 1,283
Year Built 2004
Annual Tax Amount $1,453
Lot Size 1,306 Sqft
Acres 0.03
Lot Dimensions 0.0x0.0x0.0
Property Description
This top-floor charming unit boasts a prime location within the community, offering a tranquil setting at the end of a quiet cul-de-sac. With no rear neighbors, you can relish unobstructed views from the spacious covered porch. Step outside and you'll find convenient access to biking and walking trails. Inside, the well-maintained unit showcases beautiful hardwood floors, a cozy fireplace, and a large kitchen. This rarely available 2-bedroom, 2 bath townhome features a generously sized primary suite with an expansive ensuite bathroom and walk-in closet. The second bathroom has been tastefully updated with a tiled shower with a glass door entry. Wired for speakers throughout, satellite dish and high speed internet. Nestled in a sought-after neighborhood, this property is conveniently located near various amenities, including restaurants, the Outlets at Traverse Mountain, freeway access, schools, and more.
Location
State UT
County Utah
Area Am Fork; Hlnd; Lehi; Saratog.
Rooms
Basement None
Primary Bedroom Level Floor: 1st
Master Bedroom Floor: 1st
Main Level Bedrooms 2
Interior
Interior Features Bath: Master, Bath: Sep. Tub/Shower, Closet: Walk-In, Disposal, Gas Log, Oven: Gas, Range/Oven: Free Stdng.
Heating Forced Air, Gas: Central
Cooling Central Air
Flooring Carpet, Hardwood, Tile
Fireplaces Number 1
Fireplace true
Window Features Full,Plantation Shutters
Appliance Ceiling Fan, Dryer, Microwave, Refrigerator, Washer
Laundry Electric Dryer Hookup
Exterior
Exterior Feature Deck; Covered, Lighting, Sliding Glass Doors
Garage Spaces 1.0
Pool Fenced, In Ground
Community Features Clubhouse
Utilities Available Natural Gas Connected, Electricity Connected, Sewer Connected, Sewer: Public, Water Connected
Amenities Available Clubhouse, Fitness Center, Insurance, Maintenance, Playground, Pool, Snow Removal, Trash
View Y/N Yes
View Mountain(s), Valley
Roof Type Asphalt
Present Use Residential
Topography Corner Lot, Road: Paved, Sidewalks, Sprinkler: Auto-Full, Terrain, Flat, View: Mountain, View: Valley
Total Parking Spaces 2
Private Pool true
Building
Lot Description Corner Lot, Road: Paved, Sidewalks, Sprinkler: Auto-Full, View: Mountain, View: Valley
Story 1
Sewer Sewer: Connected, Sewer: Public
Water Culinary
Structure Type Aluminum,Stucco
New Construction No
Construction Status Blt./Standing
Schools
Elementary Schools Fox Hollow
Middle Schools Lehi
High Schools Skyridge
School District Alpine
Others
HOA Name Aubry
HOA Fee Include Insurance,Maintenance Grounds,Trash
Senior Community No
Tax ID 49-461-0006
Acceptable Financing Cash, Conventional
Horse Property No
Listing Terms Cash, Conventional
Financing Conventional
Read Less Info
Want to know what your home might be worth? Contact us for a FREE valuation!

Our team is ready to help you sell your home for the highest possible price ASAP
Bought with Chamberlain & Company Realty








