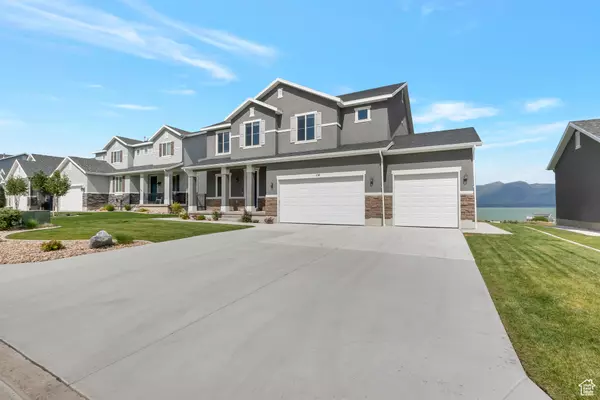$721,000
$730,000
1.2%For more information regarding the value of a property, please contact us for a free consultation.
6 Beds
4 Baths
3,818 SqFt
SOLD DATE : 11/01/2024
Key Details
Sold Price $721,000
Property Type Single Family Home
Sub Type Single Family Residence
Listing Status Sold
Purchase Type For Sale
Square Footage 3,818 sqft
Price per Sqft $188
Subdivision Lakeside
MLS Listing ID 2022722
Sold Date 11/01/24
Style Stories: 2
Bedrooms 6
Full Baths 3
Half Baths 1
Construction Status Blt./Standing
HOA Fees $125/mo
HOA Y/N Yes
Abv Grd Liv Area 2,621
Year Built 2017
Annual Tax Amount $2,537
Lot Size 6,969 Sqft
Acres 0.16
Lot Dimensions 0.0x0.0x0.0
Property Description
VIEWS, VIEWS, VIEWS. THIS HOME BACKS UP TO THE 15TH TEE WITH INCREDIBLE GOLF COURSE, LAKE AND MOUNTAIN VIEWS. Step into this lovely home with 9' ceilings on main floor. Relax in the evening shade on your very own east facing large deck. Great entertaining in your large open floor plan with family room and kitchen. Kitchen has a brand new dishwasher, microwave and double ovens. Go upstairs to 4 bedrooms, 2 bathrooms, family room and office. Basement is fully finished with a walkout basement. Sink and faucet and countertop for your enjoyment. Home has 2 air conditioners and 2 heaters and there is tons of storage in the garage and basement. Trampoline is built into the ground. Epoxy floors in 3 car garage. Custom cabinets and storage throughout the home.
Location
State UT
County Utah
Area Am Fork; Hlnd; Lehi; Saratog.
Zoning Single-Family
Rooms
Basement Daylight, Entrance, Full, Walk-Out Access
Primary Bedroom Level Floor: 2nd
Master Bedroom Floor: 2nd
Interior
Interior Features Bath: Sep. Tub/Shower, Closet: Walk-In, Disposal, Great Room, Oven: Gas, Range: Gas, Range/Oven: Built-In, Vaulted Ceilings, Granite Countertops
Heating Gas: Central
Cooling Central Air
Flooring Carpet, Laminate, Tile
Equipment Window Coverings, Trampoline
Fireplace false
Window Features Blinds,Drapes,Part
Appliance Microwave, Range Hood, Refrigerator
Exterior
Exterior Feature Basement Entrance, Entry (Foyer), Porch: Open, Sliding Glass Doors, Walkout
Garage Spaces 3.0
Community Features Clubhouse
Utilities Available Natural Gas Connected, Electricity Connected, Sewer Connected, Water Connected
Amenities Available Barbecue, Biking Trails, Clubhouse, Gated, Golf Course, Fitness Center, Hiking Trails, Insurance, Maintenance, Pet Rules, Picnic Area, Pool, Spa/Hot Tub
View Y/N Yes
View Lake
Roof Type Asbestos Shingle
Present Use Single Family
Topography Curb & Gutter, Fenced: Part, Road: Paved, Sidewalks, Sprinkler: Auto-Full, Terrain: Grad Slope, View: Lake, View: Water
Porch Porch: Open
Total Parking Spaces 9
Private Pool false
Building
Lot Description Curb & Gutter, Fenced: Part, Road: Paved, Sidewalks, Sprinkler: Auto-Full, Terrain: Grad Slope, View: Lake, View: Water
Faces West
Story 3
Sewer Sewer: Connected
Water Culinary
Structure Type Asphalt,Stone,Stucco
New Construction No
Construction Status Blt./Standing
Schools
Elementary Schools Harbor Point Elementary
Middle Schools Lake Mountain
High Schools Westlake
School District Alpine
Others
HOA Name SARATOGA SPRINGS HOA
HOA Fee Include Insurance,Maintenance Grounds
Senior Community No
Tax ID 45-585-0025
Acceptable Financing Cash, Conventional, FHA, VA Loan
Horse Property No
Listing Terms Cash, Conventional, FHA, VA Loan
Financing Cash
Read Less Info
Want to know what your home might be worth? Contact us for a FREE valuation!

Our team is ready to help you sell your home for the highest possible price ASAP
Bought with Coldwell Banker Realty (Provo-Orem-Sundance)








