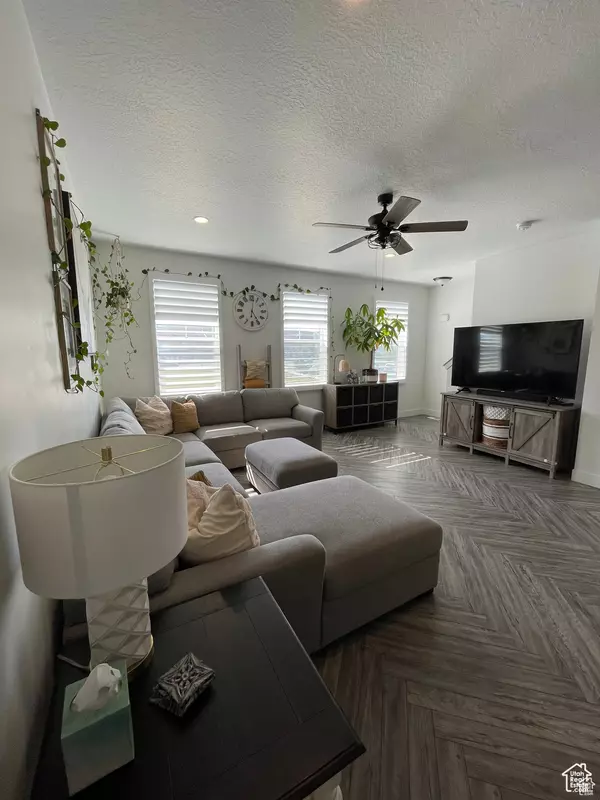$447,000
$449,900
0.6%For more information regarding the value of a property, please contact us for a free consultation.
3 Beds
3 Baths
2,000 SqFt
SOLD DATE : 10/31/2024
Key Details
Sold Price $447,000
Property Type Townhouse
Sub Type Townhouse
Listing Status Sold
Purchase Type For Sale
Square Footage 2,000 sqft
Price per Sqft $223
Subdivision Parkside
MLS Listing ID 2024462
Sold Date 10/31/24
Style Townhouse; Row-mid
Bedrooms 3
Full Baths 2
Half Baths 1
Construction Status Blt./Standing
HOA Fees $110/mo
HOA Y/N Yes
Abv Grd Liv Area 2,000
Year Built 2020
Annual Tax Amount $2,204
Lot Size 871 Sqft
Acres 0.02
Lot Dimensions 0.0x0.0x0.0
Property Description
Come tour this upgraded townhome built with an open floor plan. All windows are covered with white shutters that can be adjusted separately on top and bottom. The kitchen is equipped with a gas range, dishwasher, and microwave. Grey and white shaker cabinets run throughout the home topped with 3cm quartz countertops. Just off the kitchen provides access to a half bath and a covered balcony. Upgraded lighting has been installed as well as ceiling fans in the living room and master bedroom. The flooring in this home has been upgraded to herringbone LVP. One of our favorite features of this home is the oversized kitchen complete with farmhouse sink. Moen faucets have been chosen in the kitchen and all bathrooms. Another great feature are the 9' ceilings throughout the house, making the space feel open. Enjoy a spacious master bedroom with walk-in closet and master bathroom. The latest upgrade was adding cabinets and shelving in the laundry room. Lastly, the 1st floor hosts a bonus flex room/office and a large storage closet. From here there is access to a 2-car garage or through the front door to a fenced in yard and patio. This beautiful townhouse looks out to a large grass field, basketball court, and park. 1st Floor: Office/Flex Room, Storage Room, Main Entrance, Garage Entrance & Coat Closet 2nd Floor: Kitchen, Dining Room, Living Room, 1/2 Bath & Covered Deck 3rd Floor: Master Bedroom with Master Bathroom, Bedroom #2, Bedroom #3, Bathroom #2 & Laundry Room Outdoor: Fenced in Yard, Covered Front Porch & 2-Car Garage
Location
State UT
County Salt Lake
Area Wj; Sj; Rvrton; Herriman; Bingh
Zoning Multi-Family
Rooms
Basement None
Interior
Interior Features Bath: Master, Closet: Walk-In, Den/Office, Disposal, Oven: Gas, Range: Gas, Range/Oven: Free Stdng., Smart Thermostat(s)
Cooling Central Air
Flooring Carpet
Fireplace false
Window Features Full,Plantation Shutters
Appliance Ceiling Fan, Microwave
Laundry Electric Dryer Hookup
Exterior
Exterior Feature Deck; Covered, Double Pane Windows, Patio: Covered
Garage Spaces 2.0
Utilities Available Natural Gas Connected, Electricity Connected, Sewer Connected, Water Connected
Amenities Available Pets Permitted, Picnic Area, Playground, Sewer Paid, Snow Removal, Trash
View Y/N Yes
View Mountain(s)
Roof Type Asphalt
Present Use Residential
Topography Fenced: Full, Road: Paved, Sidewalks, Sprinkler: Auto-Full, Terrain, Flat, View: Mountain
Accessibility Accessible Hallway(s), Accessible Electrical and Environmental Controls
Porch Covered
Total Parking Spaces 2
Private Pool false
Building
Lot Description Fenced: Full, Road: Paved, Sidewalks, Sprinkler: Auto-Full, View: Mountain
Story 3
Sewer Sewer: Connected
Water Culinary
Structure Type Stucco,Cement Siding
New Construction No
Construction Status Blt./Standing
Schools
Elementary Schools Hayden Peak
Middle Schools West Hills
High Schools Copper Hills
School District Jordan
Others
HOA Fee Include Sewer,Trash
Senior Community No
Tax ID 20-36-102-011
Acceptable Financing Cash, Conventional, FHA, VA Loan
Horse Property No
Listing Terms Cash, Conventional, FHA, VA Loan
Financing FHA
Read Less Info
Want to know what your home might be worth? Contact us for a FREE valuation!

Our team is ready to help you sell your home for the highest possible price ASAP
Bought with KW WESTFIELD








