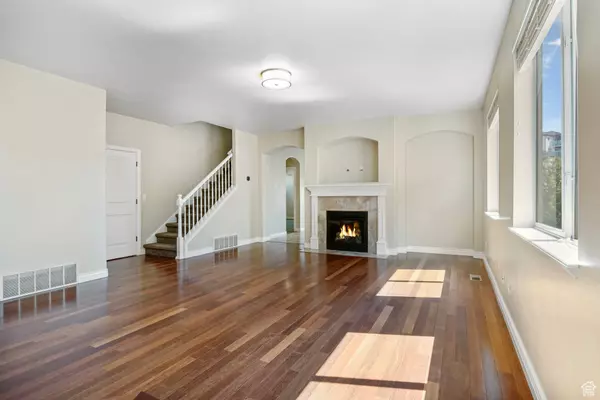$640,000
$655,000
2.3%For more information regarding the value of a property, please contact us for a free consultation.
4 Beds
4 Baths
3,580 SqFt
SOLD DATE : 11/01/2024
Key Details
Sold Price $640,000
Property Type Single Family Home
Sub Type Single Family Residence
Listing Status Sold
Purchase Type For Sale
Square Footage 3,580 sqft
Price per Sqft $178
Subdivision Winter Haven Phase 2
MLS Listing ID 2021840
Sold Date 11/01/24
Style Stories: 2
Bedrooms 4
Full Baths 3
Half Baths 1
Construction Status Blt./Standing
HOA Fees $147/mo
HOA Y/N Yes
Abv Grd Liv Area 2,180
Year Built 2007
Annual Tax Amount $2,500
Lot Size 6,969 Sqft
Acres 0.16
Lot Dimensions 0.0x0.0x0.0
Property Description
Welcome this immaculate home in the heart of Lehi! This gem isn't just any property-it's a lifestyle upgrade, with close connections to the best walking and biking trails in the area. Enjoy the mountains just a block away, with factory outlet stores, restaurants, and technology companies just minutes away. The backyard is one of the largest in the neighborhood, with a generous deck and shaded patio. Picture yourself in this stylish, move-in-ready home that blends contemporary elegance with the perfect dose of charm. The principal bedroom and the laundry room are located conveniently on the main floor. Upstairs, you will find three bedrooms and full bathroom, along with a fun loft area, perfect for movie nights. The basement has a private entrance and a giant family room, bathroom, storage room, kitchenette, den/potential 5th bedroom, and extended room with walkout access to the patio. Reliable and blazing fast fiber internet keeps your busy life humming. New water heater, microwave, and dishwasher included. All 3 floors have high ceilings and elegant granite countertops. And to top it all off, the neighborhood is super quiet, has scenic views, is beautifully designed and tidy, and includes a massive private community pool, parks, fitness center, and clubhouse.
Location
State UT
County Utah
Area Am Fork; Hlnd; Lehi; Saratog.
Zoning Single-Family
Rooms
Basement Daylight, Full, Walk-Out Access
Primary Bedroom Level Floor: 1st
Master Bedroom Floor: 1st
Main Level Bedrooms 1
Interior
Interior Features Bath: Master, Bath: Sep. Tub/Shower, Closet: Walk-In, Disposal, Jetted Tub, Kitchen: Second, Oven: Gas, Range: Gas, Granite Countertops
Heating Forced Air, Gas: Central
Cooling Central Air
Flooring Carpet, Hardwood, Laminate, Tile
Fireplaces Number 1
Equipment Window Coverings
Fireplace true
Window Features Blinds
Appliance Microwave, Range Hood, Refrigerator
Exterior
Exterior Feature Double Pane Windows, Patio: Covered, Porch: Open, Sliding Glass Doors, Walkout
Garage Spaces 2.0
Community Features Clubhouse
Utilities Available Natural Gas Connected, Sewer Connected, Sewer: Public, Water Connected
Amenities Available Biking Trails, Clubhouse, Fitness Center, Hiking Trails, Pets Permitted, Picnic Area, Playground, Pool, Tennis Court(s)
View Y/N Yes
View Mountain(s), Valley
Roof Type Asphalt
Present Use Single Family
Topography Cul-de-Sac, Curb & Gutter, Fenced: Full, Road: Paved, Sidewalks, Sprinkler: Auto-Full, View: Mountain, View: Valley
Porch Covered, Porch: Open
Total Parking Spaces 2
Private Pool false
Building
Lot Description Cul-De-Sac, Curb & Gutter, Fenced: Full, Road: Paved, Sidewalks, Sprinkler: Auto-Full, View: Mountain, View: Valley
Story 3
Sewer Sewer: Connected, Sewer: Public
Water Culinary
Structure Type Stone,Stucco,Cement Siding
New Construction No
Construction Status Blt./Standing
Schools
Elementary Schools Traverse Mountain
Middle Schools Viewpoint Middle School
High Schools Skyridge
School District Alpine
Others
HOA Name Traverse Mountain
Senior Community No
Tax ID 55-630-0283
Acceptable Financing Cash, Conventional, FHA, VA Loan
Horse Property No
Listing Terms Cash, Conventional, FHA, VA Loan
Financing Conventional
Read Less Info
Want to know what your home might be worth? Contact us for a FREE valuation!

Our team is ready to help you sell your home for the highest possible price ASAP
Bought with Century 21 Everest








