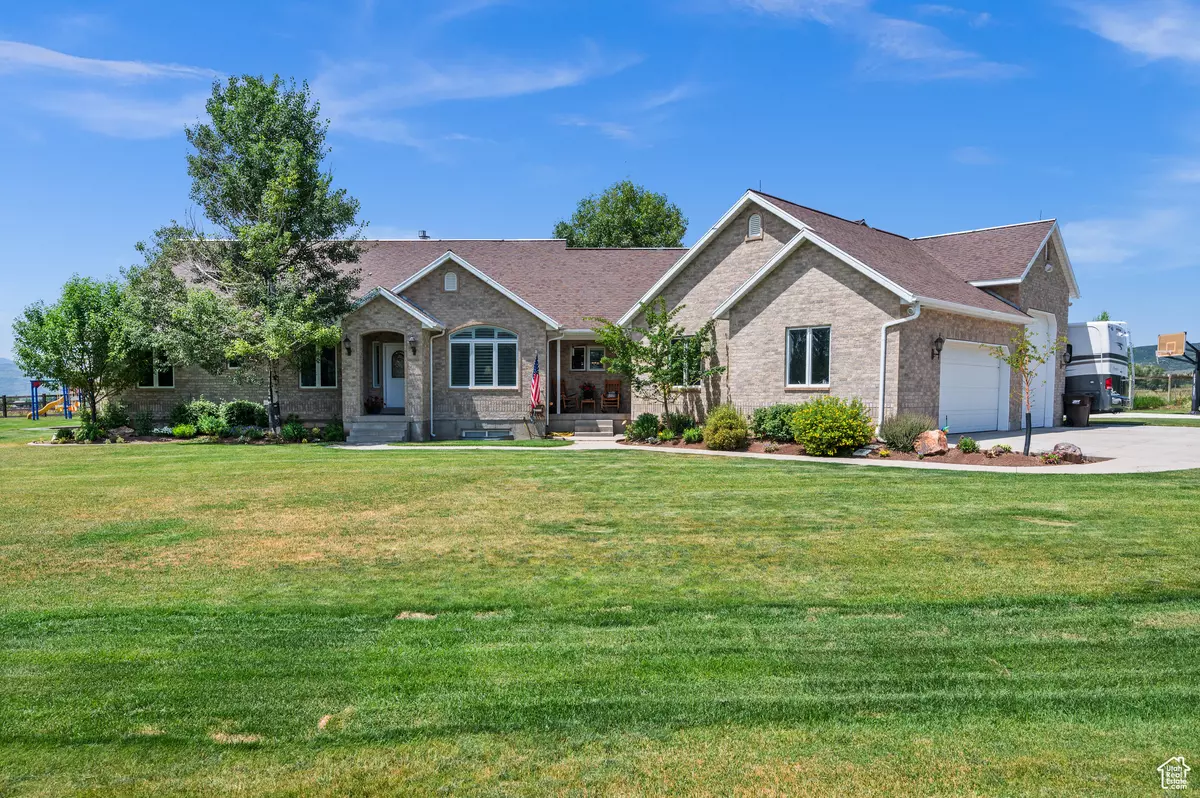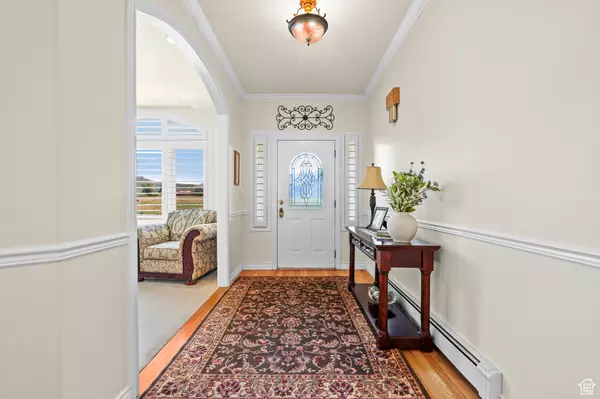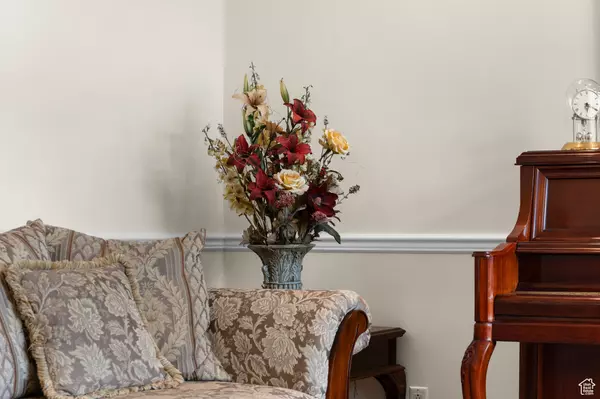$1,185,000
$1,245,000
4.8%For more information regarding the value of a property, please contact us for a free consultation.
7 Beds
4 Baths
5,020 SqFt
SOLD DATE : 11/04/2024
Key Details
Sold Price $1,185,000
Property Type Single Family Home
Sub Type Single Family Residence
Listing Status Sold
Purchase Type For Sale
Square Footage 5,020 sqft
Price per Sqft $236
MLS Listing ID 2014022
Sold Date 11/04/24
Style Rambler/Ranch
Bedrooms 7
Full Baths 2
Half Baths 1
Three Quarter Bath 1
Construction Status Blt./Standing
HOA Y/N No
Abv Grd Liv Area 2,510
Year Built 1997
Annual Tax Amount $3,842
Lot Size 0.800 Acres
Acres 0.8
Lot Dimensions 0.0x0.0x0.0
Property Description
Welcome to this stunning home in Oakley, situated on a spacious lot on a private lane off Weber Canyon Road. This immaculate property is a dream come true, offering an array of exceptional features. The kitchen and great room are designed with an open layout, perfect for gathering and hosting. The full master suite provides a luxurious retreat, while the pickleball/basketball sports court promises endless family fun. Enjoy year-round festivities with the permanent holiday lighting, and take advantage of the horse property for your equestrian pursuits. For entertainment, the home boasts a movie theater and a gym to keep you active. Additionally, the basement features a full kitchen with a separate entrance, adding convenience and flexibility for renters or family. Work from the comfort of your own dedicated office space, and relax in either of the two living rooms or the elegant formal living room. This property truly has it all, combining luxury, comfort, and endless possibilities for an exceptional lifestyle.
Location
State UT
County Summit
Area Peoa
Zoning Single-Family
Rooms
Basement Daylight, Entrance
Primary Bedroom Level Floor: 1st
Master Bedroom Floor: 1st
Main Level Bedrooms 3
Interior
Interior Features Basement Apartment, Bath: Master, Bath: Sep. Tub/Shower, Central Vacuum, Closet: Walk-In, Den/Office, Mother-in-Law Apt., Granite Countertops
Heating Gas: Radiant
Flooring Carpet, Hardwood, Tile
Fireplaces Number 2
Fireplace true
Window Features Plantation Shutters,Shades
Exterior
Exterior Feature Basement Entrance, Horse Property, Lighting, Patio: Covered, Porch: Screened, Patio: Open
Garage Spaces 3.0
Utilities Available Natural Gas Connected, Electricity Connected, Sewer: Septic Tank, Water Connected
View Y/N Yes
View Mountain(s), Valley
Roof Type Asphalt
Present Use Single Family
Topography Cul-de-Sac, Fenced: Part, Sprinkler: Auto-Full, View: Mountain, View: Valley
Porch Covered, Screened, Patio: Open
Total Parking Spaces 10
Private Pool false
Building
Lot Description Cul-De-Sac, Fenced: Part, Sprinkler: Auto-Full, View: Mountain, View: Valley
Story 2
Sewer Septic Tank
Water Culinary
Structure Type Brick
New Construction No
Construction Status Blt./Standing
Schools
Elementary Schools South Summit
Middle Schools South Summit
High Schools South Summit
School District South Summit
Others
Senior Community No
Tax ID RYD2005-2
Acceptable Financing Cash, Conventional
Horse Property Yes
Listing Terms Cash, Conventional
Financing Conventional
Read Less Info
Want to know what your home might be worth? Contact us for a FREE valuation!

Our team is ready to help you sell your home for the highest possible price ASAP
Bought with Equity Real Estate (Luxury Group)








