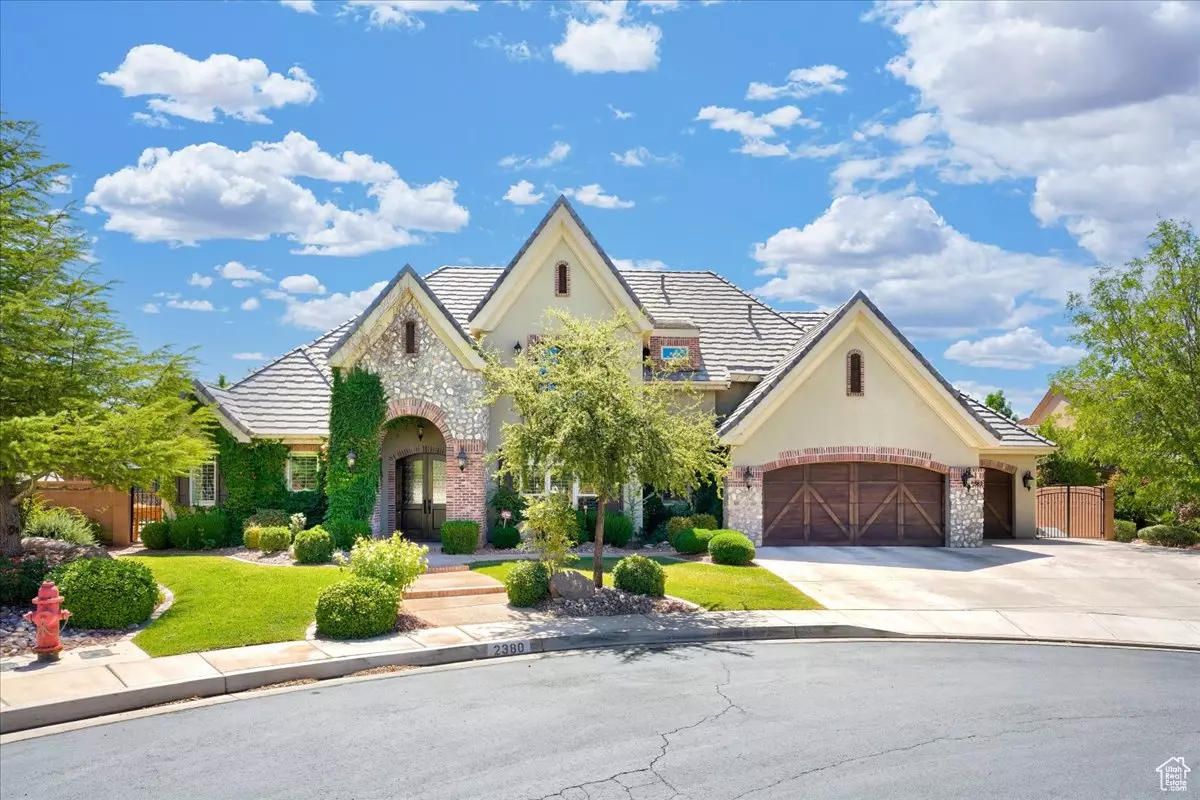$866,000
$874,000
0.9%For more information regarding the value of a property, please contact us for a free consultation.
5 Beds
4 Baths
3,845 SqFt
SOLD DATE : 11/04/2024
Key Details
Sold Price $866,000
Property Type Single Family Home
Sub Type Single Family Residence
Listing Status Sold
Purchase Type For Sale
Square Footage 3,845 sqft
Price per Sqft $225
Subdivision Meadow Valley Estates Ph 5
MLS Listing ID 2018279
Sold Date 11/04/24
Style Stories: 2
Bedrooms 5
Full Baths 3
Half Baths 1
Construction Status Blt./Standing
HOA Y/N No
Abv Grd Liv Area 3,845
Year Built 2010
Annual Tax Amount $3,655
Lot Size 0.290 Acres
Acres 0.29
Lot Dimensions 0.0x0.0x0.0
Property Description
Welcome to your dream home in Meadow Valley Estates! This stunning 6-bedroom, 2.5-bathroom residence is located in a serene cul-de-sac, offering plenty of curb appeal. As you step inside, you're greeted by a grand entryway that leads to an open floor plan, perfect for modern living. The living room, complete with a cozy gas fireplace, provides a warm and inviting space to relax. Adjacent is a versatile den or formal living room, ideal for your lifestyle needs. The gourmet kitchen features stainless steel appliances, a gas range, and a hidden walk-in pantry, making it a chef's delight. The primary suite, located on the main floor, boasts a luxurious private en suite, offering a personal retreat. Upstairs, you'll find a spacious family room, four additional bedrooms, and a full bath providing ample space for everyone. Beyond the glass doors, a covered patio overlooks a private backyard, perfect for outdoor entertaining. This home is a perfect blend of comfort, style, and convenience.
Location
State UT
County Washington
Area St. George; Bloomington
Zoning Single-Family
Direction From River Rd head SE, Turn left onto 2800 S St, At the traffic circle, take the 2nd exit onto S 2350 E St, Turn right onto E Coyote Springs Dr/Coyote Springs Cir, home will be on the right.
Rooms
Basement None
Primary Bedroom Level Floor: 1st
Master Bedroom Floor: 1st
Main Level Bedrooms 1
Interior
Interior Features Bath: Master, Bath: Sep. Tub/Shower, Closet: Walk-In, Den/Office, Disposal, Oven: Gas, Oven: Wall, Range: Gas, Range/Oven: Built-In, Granite Countertops
Heating Gas: Central
Cooling Central Air
Flooring Carpet, Tile
Fireplaces Number 1
Equipment Window Coverings
Fireplace true
Window Features Blinds,Plantation Shutters
Appliance Ceiling Fan, Microwave, Range Hood
Exterior
Exterior Feature Bay Box Windows, Lighting, Patio: Covered
Garage Spaces 3.0
Utilities Available Natural Gas Connected, Electricity Connected, Sewer Connected, Water Connected
Waterfront No
View Y/N Yes
View Mountain(s)
Roof Type Tile
Present Use Single Family
Topography Cul-de-Sac, Curb & Gutter, Fenced: Full, Road: Paved, Secluded Yard, Sidewalks, Sprinkler: Auto-Full, Terrain, Flat, View: Mountain
Porch Covered
Total Parking Spaces 3
Private Pool false
Building
Lot Description Cul-De-Sac, Curb & Gutter, Fenced: Full, Road: Paved, Secluded, Sidewalks, Sprinkler: Auto-Full, View: Mountain
Story 2
Sewer Sewer: Connected
Water Culinary
Structure Type Stone,Stucco
New Construction No
Construction Status Blt./Standing
Schools
Elementary Schools Crimson View
Middle Schools Desert Hills Middle
High Schools Desert Hills
School District Washington
Others
Senior Community No
Tax ID SG-MVES-5-518
Acceptable Financing Cash, Conventional, VA Loan
Horse Property No
Listing Terms Cash, Conventional, VA Loan
Financing Conventional
Read Less Info
Want to know what your home might be worth? Contact us for a FREE valuation!

Our team is ready to help you sell your home for the highest possible price ASAP
Bought with NON-MLS








