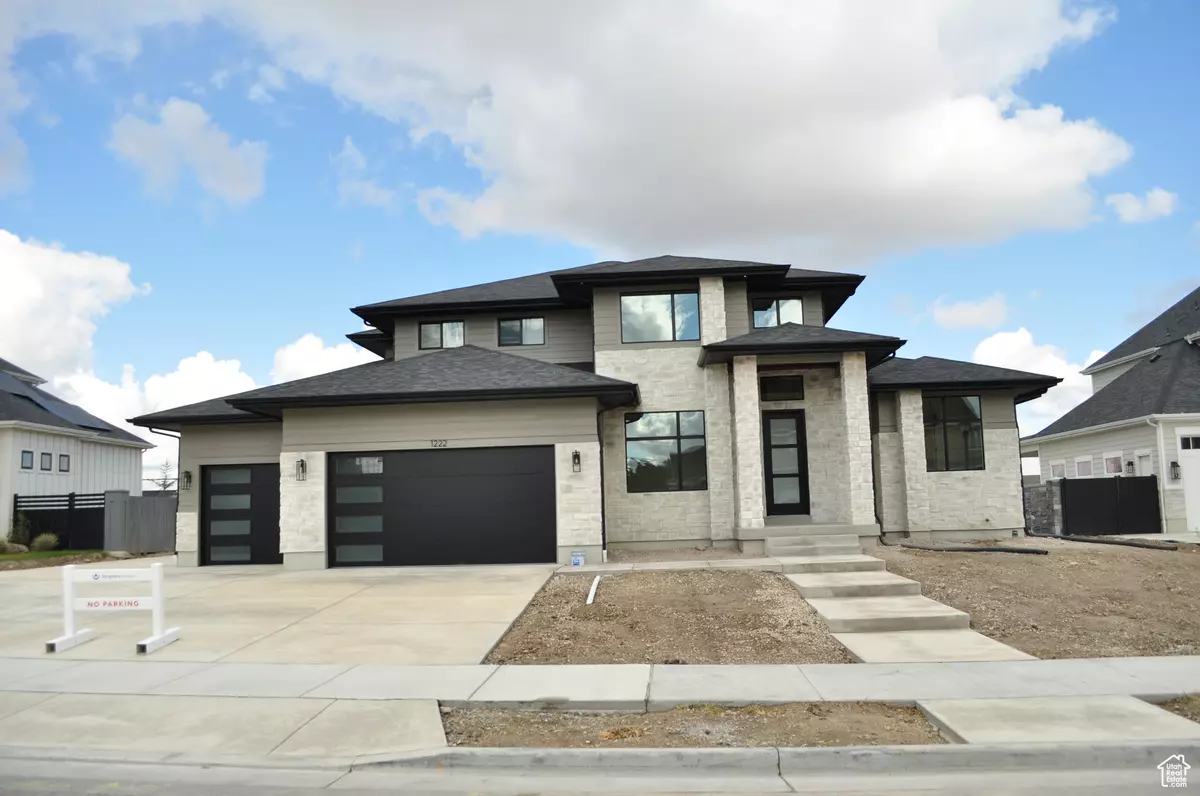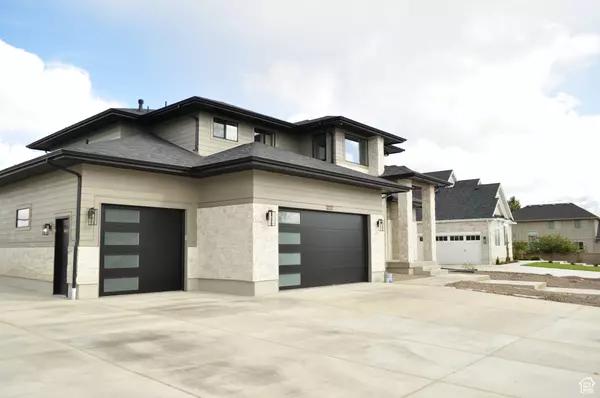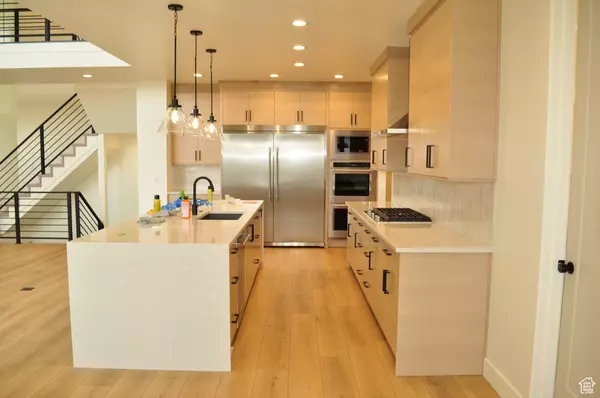$1,949,801
$1,949,801
For more information regarding the value of a property, please contact us for a free consultation.
6 Beds
5 Baths
4,830 SqFt
SOLD DATE : 10/30/2024
Key Details
Sold Price $1,949,801
Property Type Single Family Home
Sub Type Single Family Residence
Listing Status Sold
Purchase Type For Sale
Square Footage 4,830 sqft
Price per Sqft $403
Subdivision Mabey Lane
MLS Listing ID 2032614
Sold Date 10/30/24
Style Stories: 2
Bedrooms 6
Full Baths 3
Half Baths 1
Three Quarter Bath 1
Construction Status Blt./Standing
HOA Y/N No
Abv Grd Liv Area 2,892
Year Built 2024
Annual Tax Amount $1
Lot Size 0.520 Acres
Acres 0.52
Lot Dimensions 0.0x0.0x0.0
Property Description
**FOR COMPARABLE PURPOSES ONLY** Pre-sold, semi-custom home. Buyer customized home from builder's "Accord XL" floor plan. Premium 0.52 acre lot, great location. Gorgeous new home with a separate basement entrance. Large covered deck. Custom closet in Primary Suite, with freestanding garden tub and Euro shower with bench. Open great room with 2-story ceiling, stunning custom fireplace, and catwalk on upper level. Spacious modern kitchen with fridge/freezer combo, 36" gas range, double wall ovens, and large butler's pantry. Basement features family/game room, open theater with dry bar, projector, and screen. Basement could be used as a mother-in-law apartment (finished kitchenette plumbed for a range), 2nd laundry hookup, and has a separate entrance. Dedicated large storage room. 3rd stall of garage is 40' deep. All upstairs bedrooms have a walk-in closet. LVP floors, quartz countertops, tons of other upgrades and customizations throughout. Also, there is a bathroom accessible from outside for future pool use.
Location
State UT
County Salt Lake
Area Wj; Sj; Rvrton; Herriman; Bingh
Zoning Single-Family
Rooms
Basement Entrance, Full
Primary Bedroom Level Floor: 1st
Master Bedroom Floor: 1st
Main Level Bedrooms 1
Interior
Interior Features Bar: Dry, Bath: Master, Bath: Sep. Tub/Shower, Closet: Walk-In, Den/Office, Disposal, Floor Drains, Gas Log, Great Room, Kitchen: Second, Mother-in-Law Apt., Oven: Double, Oven: Wall, Range: Countertop, Range: Gas
Cooling Central Air
Flooring Carpet, Tile
Fireplaces Number 1
Equipment Projector
Fireplace true
Appliance Ceiling Fan, Freezer, Microwave, Range Hood, Refrigerator
Laundry Electric Dryer Hookup
Exterior
Exterior Feature Basement Entrance, Deck; Covered, Double Pane Windows, Entry (Foyer), Lighting, Porch: Open
Garage Spaces 4.0
Utilities Available Natural Gas Connected, Electricity Connected, Sewer Connected, Sewer: Public, Water Connected
View Y/N Yes
View Mountain(s)
Roof Type Asphalt
Present Use Single Family
Topography Curb & Gutter, Fenced: Part, Road: Paved, Sidewalks, Terrain, Flat, View: Mountain
Porch Porch: Open
Total Parking Spaces 10
Private Pool false
Building
Lot Description Curb & Gutter, Fenced: Part, Road: Paved, Sidewalks, View: Mountain
Faces South
Story 3
Sewer Sewer: Connected, Sewer: Public
Water Culinary
Structure Type Stone,Cement Siding
New Construction No
Construction Status Blt./Standing
Schools
Elementary Schools South Jordan
Middle Schools South Jordan
High Schools Bingham
School District Jordan
Others
Senior Community No
Tax ID 27-11-351-038
Horse Property No
Financing Conventional
Read Less Info
Want to know what your home might be worth? Contact us for a FREE valuation!

Our team is ready to help you sell your home for the highest possible price ASAP
Bought with McOmber Team Real Estate








