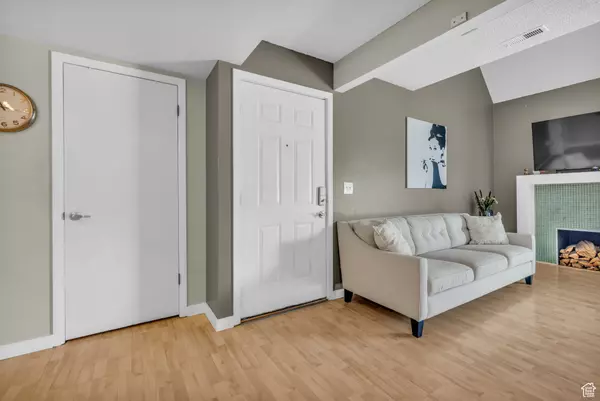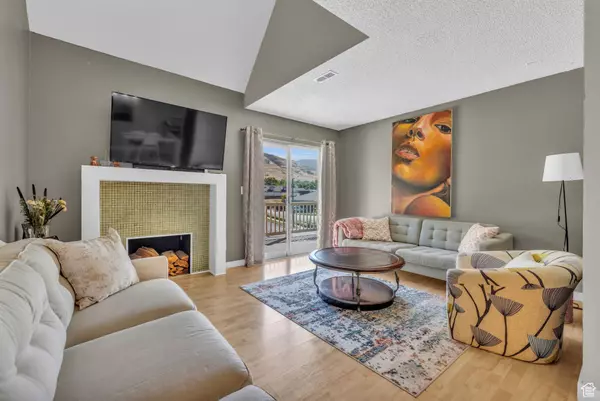$305,000
$299,500
1.8%For more information regarding the value of a property, please contact us for a free consultation.
3 Beds
2 Baths
1,298 SqFt
SOLD DATE : 11/08/2024
Key Details
Sold Price $305,000
Property Type Condo
Sub Type Condominium
Listing Status Sold
Purchase Type For Sale
Square Footage 1,298 sqft
Price per Sqft $234
Subdivision Cedar Springs
MLS Listing ID 2026033
Sold Date 11/08/24
Style Condo; Middle Level
Bedrooms 3
Full Baths 2
Construction Status Blt./Standing
HOA Fees $437/mo
HOA Y/N Yes
Abv Grd Liv Area 1,298
Year Built 1971
Annual Tax Amount $1,382
Lot Size 435 Sqft
Acres 0.01
Lot Dimensions 0.0x0.0x0.0
Property Description
Updated 2-story top unit in the newest building at Cedar Springs Condos! Enjoy stunning mountain views from two private balconies-perfect for sipping your morning coffee or breakfast! The main level features a spacious bedroom, a bright living room with vaulted ceilings and a cozy fireplace, laundry, and an updated kitchen with modern finishes. Upstairs boasts a massive primary suite with its own private balcony, a second bedroom, and a full bathroom. New carpets and flooring throughout, plus a brand-new AC being installed. A perfect blend of comfort and style in a great community-move-in ready!
Location
State UT
County Davis
Area Bntfl; Nsl; Cntrvl; Wdx; Frmtn
Direction I-15 exit 319, head east on Parrish Lane (400 North), turn right (south) on Main Street, turn right on 115 North, head west about 250 feet, unit is on right side.
Rooms
Basement None
Primary Bedroom Level Floor: 2nd
Master Bedroom Floor: 2nd
Main Level Bedrooms 1
Interior
Interior Features Disposal, Kitchen: Updated, Range/Oven: Free Stdng.
Heating Forced Air, Gas: Central
Cooling Central Air
Flooring Carpet, Hardwood
Fireplaces Number 1
Fireplace true
Window Features Drapes
Appliance Refrigerator
Laundry Electric Dryer Hookup
Exterior
Exterior Feature Sliding Glass Doors
Carport Spaces 1
Pool In Ground
Community Features Clubhouse
Utilities Available Natural Gas Connected, Electricity Connected, Sewer Connected, Water Connected
Amenities Available Clubhouse, Gas, Fitness Center, Maintenance, Pets Permitted, Picnic Area, Playground, Pool, Snow Removal, Trash, Water
View Y/N Yes
View Mountain(s)
Roof Type Rubber
Present Use Residential
Topography Sidewalks, View: Mountain
Total Parking Spaces 1
Private Pool true
Building
Lot Description Sidewalks, View: Mountain
Story 2
Sewer Sewer: Connected
Water Culinary
Structure Type Aluminum,Brick
New Construction No
Construction Status Blt./Standing
Schools
Elementary Schools Centerville
Middle Schools Centerville
High Schools Viewmont
School District Davis
Others
HOA Name Utah Management
HOA Fee Include Gas Paid,Maintenance Grounds,Trash,Water
Senior Community No
Tax ID 02-049-0152
Acceptable Financing Cash, Conventional
Horse Property No
Listing Terms Cash, Conventional
Financing Conventional
Read Less Info
Want to know what your home might be worth? Contact us for a FREE valuation!

Our team is ready to help you sell your home for the highest possible price ASAP
Bought with Unity Group Real Estate LLC








